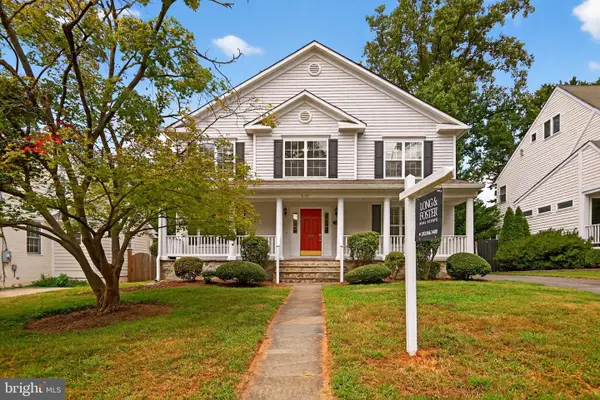5607 Glenwood Rd, BETHESDA, MD 20817
Local realty services provided by:ERA Byrne Realty



5607 Glenwood Rd,BETHESDA, MD 20817
$1,325,000
- 3 Beds
- 4 Baths
- 2,308 sq. ft.
- Single family
- Pending
Listed by:scott t matejik
Office:stuart & maury, inc.
MLS#:MDMC2191072
Source:BRIGHTMLS
Price summary
- Price:$1,325,000
- Price per sq. ft.:$574.09
About this home
Expanded 3BR/3.5BA Colonial features a Kitchen & Family Room addition with vaulted ceiling across the back of the house that walks out to the patio & professionally landscaped backyard! Kitchen with island, Silestone counters, cherry wood cabinetry & SS appliances, The 1st floor has a LR with fireplace, separate DR , large den/office, & powder room. Upstairs includes an expanded primary BR with walk-in closet (with built-in organizers) & bath (with soaking tub, separate shower, & double sink vanity). Finished lower level with BA, rec room & laundry/storage room<br/><br/>Two-zoned heat/ac, Andersen double-pane windows, 2 skylights, fenced backyard with flagstone patio & shed, expanded brick paver driveway & front walk. Bradley Hills Pyle Whitman schools. Close to parks, D'twn Bethesda, Metro, & NIH
Contact an agent
Home facts
- Year built:1940
- Listing Id #:MDMC2191072
- Added:29 day(s) ago
- Updated:August 15, 2025 at 07:30 AM
Rooms and interior
- Bedrooms:3
- Total bathrooms:4
- Full bathrooms:3
- Half bathrooms:1
- Living area:2,308 sq. ft.
Heating and cooling
- Cooling:Central A/C, Zoned
- Heating:Central, Forced Air, Natural Gas, Zoned
Structure and exterior
- Roof:Slate
- Year built:1940
- Building area:2,308 sq. ft.
- Lot area:0.16 Acres
Schools
- High school:WALT WHITMAN
- Middle school:PYLE
- Elementary school:BRADLEY HILLS
Utilities
- Water:Public
- Sewer:Public Sewer
Finances and disclosures
- Price:$1,325,000
- Price per sq. ft.:$574.09
- Tax amount:$11,716 (2024)
New listings near 5607 Glenwood Rd
- Coming SoonOpen Sat, 1 to 3pm
 $399,000Coming Soon4 beds 2 baths
$399,000Coming Soon4 beds 2 baths7517 Spring Lake Dr #1-c, BETHESDA, MD 20817
MLS# MDMC2194424Listed by: EXP REALTY, LLC - New
 $249,000Active2 beds 1 baths1,215 sq. ft.
$249,000Active2 beds 1 baths1,215 sq. ft.5225 Pooks Hill Rd #201n, BETHESDA, MD 20814
MLS# MDMC2194076Listed by: REDFIN CORP - New
 $325,000Active1 beds 1 baths646 sq. ft.
$325,000Active1 beds 1 baths646 sq. ft.4801 Fairmont Ave #408, BETHESDA, MD 20814
MLS# MDMC2195074Listed by: LONG & FOSTER REAL ESTATE, INC. - Coming Soon
 $2,495,000Coming Soon6 beds 5 baths
$2,495,000Coming Soon6 beds 5 baths6510 Greentree Rd, BETHESDA, MD 20817
MLS# MDMC2194004Listed by: COMPASS - New
 $1,800,000Active5 beds 4 baths3,007 sq. ft.
$1,800,000Active5 beds 4 baths3,007 sq. ft.5109 River Hill Rd, BETHESDA, MD 20816
MLS# MDMC2195348Listed by: SERHANT - New
 $239,000Active2 beds 1 baths1,117 sq. ft.
$239,000Active2 beds 1 baths1,117 sq. ft.5225 Pooks Hill Rd #710n, BETHESDA, MD 20814
MLS# MDMC2195354Listed by: RLAH @PROPERTIES - New
 $1,595,000Active5 beds 5 baths3,958 sq. ft.
$1,595,000Active5 beds 5 baths3,958 sq. ft.5907 Conway Rd, BETHESDA, MD 20817
MLS# MDMC2191304Listed by: LONG & FOSTER REAL ESTATE, INC. - Coming SoonOpen Sun, 2 to 4pm
 $285,000Coming Soon2 beds 1 baths
$285,000Coming Soon2 beds 1 baths7541 Spring Lake Dr #b-1, BETHESDA, MD 20817
MLS# MDMC2195326Listed by: EXP REALTY, LLC - Open Sat, 1 to 3pmNew
 $1,299,000Active3 beds 4 baths1,996 sq. ft.
$1,299,000Active3 beds 4 baths1,996 sq. ft.6309 Newburn Dr, BETHESDA, MD 20816
MLS# MDMC2194784Listed by: STUART & MAURY, INC. - New
 $2,549,000Active5 beds 7 baths6,049 sq. ft.
$2,549,000Active5 beds 7 baths6,049 sq. ft.6931 Greyswood Rd, BETHESDA, MD 20817
MLS# MDMC2195232Listed by: TOLL MD REALTY, LLC

