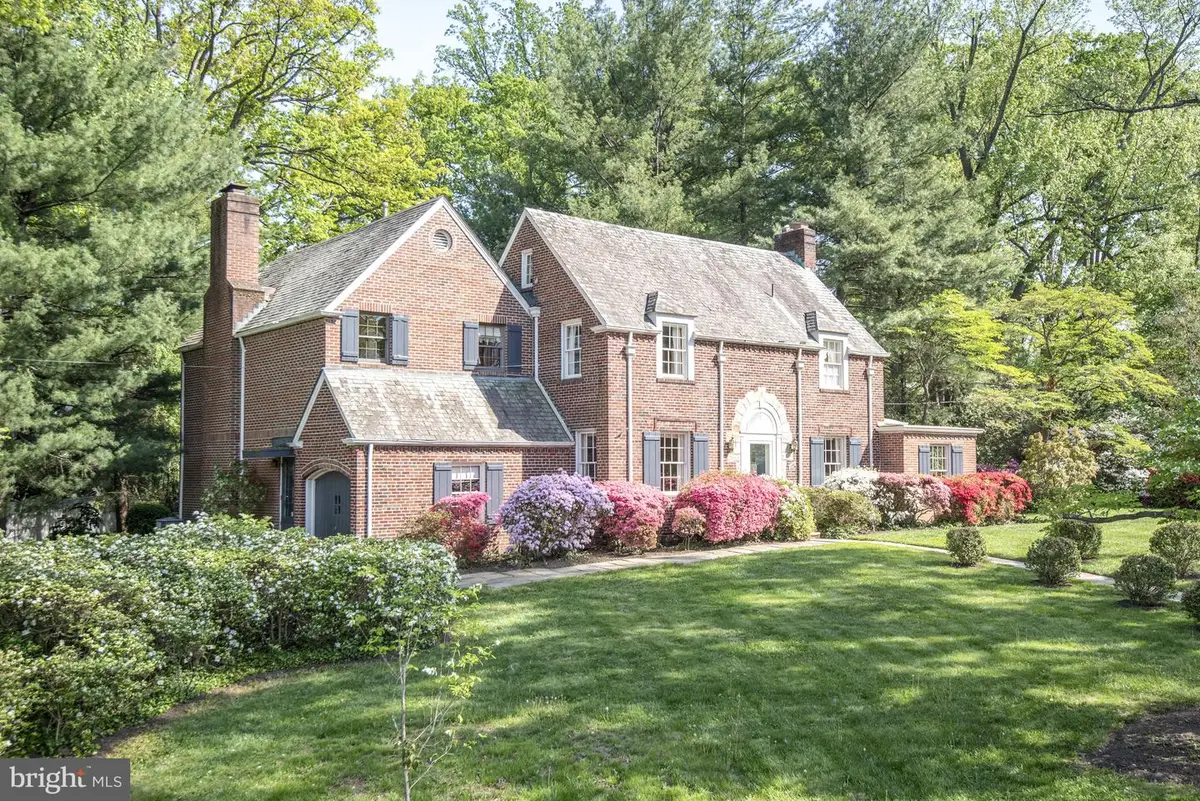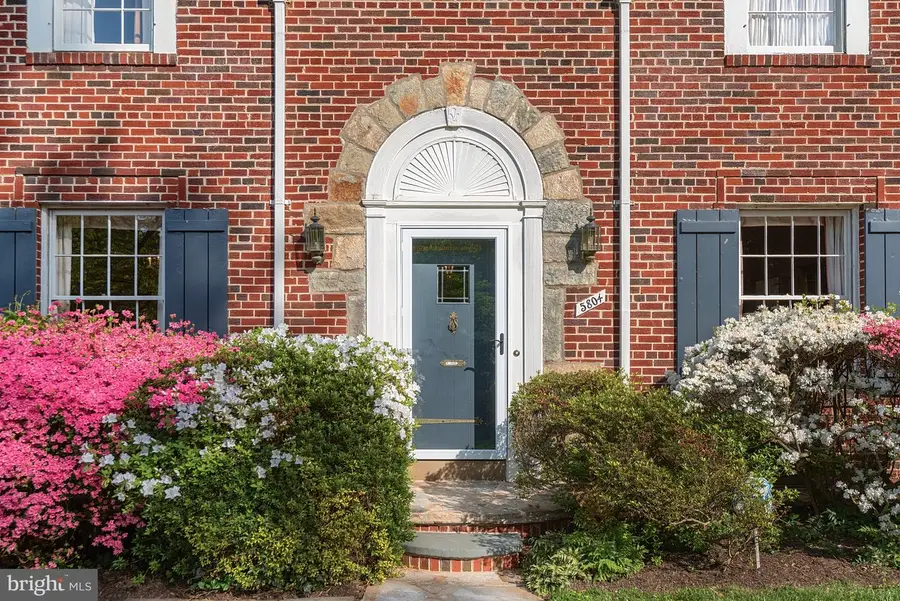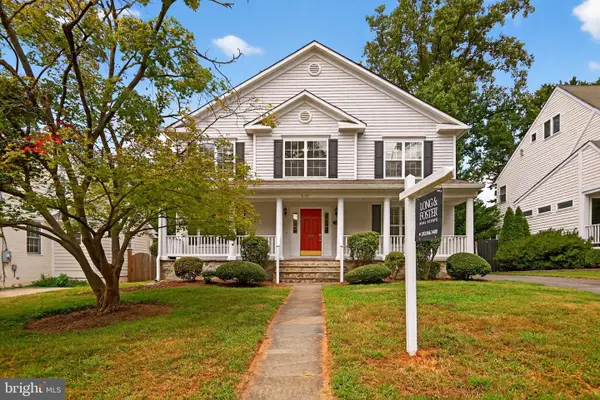5804 Aberdeen Rd, BETHESDA, MD 20817
Local realty services provided by:ERA Byrne Realty



Listed by:elizabeth m lavette
Office:washington fine properties, llc.
MLS#:MDMC2188694
Source:BRIGHTMLS
Price summary
- Price:$1,785,000
- Price per sq. ft.:$425
About this home
The handsome home everyone has always admired is ready for its new owner! Built in 1941, this lovely residence with its amazing curb appeal is on a lot of just under 1/2 acre, and the abundant azaleas, dogwoods, roses, lily of the valley and more are exquisite. Owned by the same family for over 50 years, it has been beautifully expanded and lovingly maintained and now awaits its next steward. The home offers 4,200 square feet of finished space over 3 levels, including the family room and primary suite addition ( 9+’ and 10+’ ceilings respectively), each with a wood burning fireplace. The thoughtful renovation focused on the connection between the indoors and outdoors, and windows and doors overlook the gardens from all vantage points possible. In addition to the living room with fireplace and dining room, the main level features a kitchen open to breakfast area and adjacent to the family room, an office area and a sunroom with floor to ceiling windows and doors and garage access. Four spacious bedrooms, including the primary, are upstairs, and a walk up attic is an ideal candidate for future expansion. The lower level includes a recreation room, potential in-law suite, full bath, laundry and utilities. The gorgeous lot is filled with mature plantings, a lovely rear patio, and ample green space for entertaining and play. In addition to the one car garage, parking in the driveway accommodates two cars side by side. Known for its beautiful homes and stunning, mature lots, the Bradley Woods neighborhood of Bethesda is located off Bradley Boulevard, and is approximately 1.5 miles from downtown Bethesda and its fabulous shops, restaurants and amenities. Revered private schools (including Landon, Holton and Sidwell Lower School) and the highly sought after public schools (Bradley Hills, Pyle, Whitman) that serve the neighborhood are all nearby, and another reason this location is so coveted. The location offers an easy commute to DC, points in MD, VA and beyond via main arteries, the Beltway and Parkway. A bus stop within 200’ also provides a quick ride to Bethesda to the red line metro. With its lush and mature greenery and tucked away location, this is the perfect spot for those who desire the charm and quiet of village life coupled with the conveniences of the city. Be sure to include this on your list of properties to see!
Contact an agent
Home facts
- Year built:1941
- Listing Id #:MDMC2188694
- Added:44 day(s) ago
- Updated:August 15, 2025 at 07:30 AM
Rooms and interior
- Bedrooms:4
- Total bathrooms:5
- Full bathrooms:4
- Half bathrooms:1
- Living area:4,200 sq. ft.
Heating and cooling
- Cooling:Central A/C, Zoned
- Heating:Forced Air, Natural Gas, Zoned
Structure and exterior
- Year built:1941
- Building area:4,200 sq. ft.
- Lot area:0.42 Acres
Schools
- High school:WALT WHITMAN
- Middle school:PYLE
- Elementary school:BRADLEY HILLS
Utilities
- Water:Public
- Sewer:Public Sewer
Finances and disclosures
- Price:$1,785,000
- Price per sq. ft.:$425
- Tax amount:$12,704 (2025)
New listings near 5804 Aberdeen Rd
- Coming SoonOpen Sat, 1 to 3pm
 $399,000Coming Soon4 beds 2 baths
$399,000Coming Soon4 beds 2 baths7517 Spring Lake Dr #1-c, BETHESDA, MD 20817
MLS# MDMC2194424Listed by: EXP REALTY, LLC - New
 $249,000Active2 beds 1 baths1,215 sq. ft.
$249,000Active2 beds 1 baths1,215 sq. ft.5225 Pooks Hill Rd #201n, BETHESDA, MD 20814
MLS# MDMC2194076Listed by: REDFIN CORP - New
 $325,000Active1 beds 1 baths646 sq. ft.
$325,000Active1 beds 1 baths646 sq. ft.4801 Fairmont Ave #408, BETHESDA, MD 20814
MLS# MDMC2195074Listed by: LONG & FOSTER REAL ESTATE, INC. - Coming Soon
 $2,495,000Coming Soon6 beds 5 baths
$2,495,000Coming Soon6 beds 5 baths6510 Greentree Rd, BETHESDA, MD 20817
MLS# MDMC2194004Listed by: COMPASS - New
 $1,800,000Active5 beds 4 baths3,007 sq. ft.
$1,800,000Active5 beds 4 baths3,007 sq. ft.5109 River Hill Rd, BETHESDA, MD 20816
MLS# MDMC2195348Listed by: SERHANT - New
 $239,000Active2 beds 1 baths1,117 sq. ft.
$239,000Active2 beds 1 baths1,117 sq. ft.5225 Pooks Hill Rd #710n, BETHESDA, MD 20814
MLS# MDMC2195354Listed by: RLAH @PROPERTIES - New
 $1,595,000Active5 beds 5 baths3,958 sq. ft.
$1,595,000Active5 beds 5 baths3,958 sq. ft.5907 Conway Rd, BETHESDA, MD 20817
MLS# MDMC2191304Listed by: LONG & FOSTER REAL ESTATE, INC. - Coming SoonOpen Sun, 2 to 4pm
 $285,000Coming Soon2 beds 1 baths
$285,000Coming Soon2 beds 1 baths7541 Spring Lake Dr #b-1, BETHESDA, MD 20817
MLS# MDMC2195326Listed by: EXP REALTY, LLC - Open Sat, 1 to 3pmNew
 $1,299,000Active3 beds 4 baths1,996 sq. ft.
$1,299,000Active3 beds 4 baths1,996 sq. ft.6309 Newburn Dr, BETHESDA, MD 20816
MLS# MDMC2194784Listed by: STUART & MAURY, INC. - New
 $2,549,000Active5 beds 7 baths6,049 sq. ft.
$2,549,000Active5 beds 7 baths6,049 sq. ft.6931 Greyswood Rd, BETHESDA, MD 20817
MLS# MDMC2195232Listed by: TOLL MD REALTY, LLC

