5812 Greenlawn Dr, Bethesda, MD 20814
Local realty services provided by:Mountain Realty ERA Powered
5812 Greenlawn Dr,Bethesda, MD 20814
$1,149,000
- 4 Beds
- 4 Baths
- 3,224 sq. ft.
- Single family
- Active
Listed by:ioannis konstantopoulos
Office:ttr sotheby's international realty
MLS#:MDMC2204128
Source:BRIGHTMLS
Price summary
- Price:$1,149,000
- Price per sq. ft.:$356.39
About this home
Over 3,100 square feet in the heart of Bethesda – 4BR/3.5 BA – $1,149,000.
Nestled in a peaceful, tree-lined enclave in Bethesda, 5812 Greenlawn Drive offers exceptional square footage in one of the nation's top school pyramids and just a 5-minute walk to Wildwood Shopping Center, home to trendy dining, retail, and specialty shops.
The home has a massive separate legal rental apartment with a kitchenette and its own entrance - perfect for extra income, multi-generational living, an expansive home office space, or as part of the main home.
The main level features 3BD/2.5 BA, a large eat-in kitchen, a family room with fireplace, and an expansive living/dining area. Vaulted ceilings and skylights add character and give the kitchen and living areas an expansive and airy feel.
A spacious 1-car garage with additional storage ensures ample room for vehicles, outdoor gear, and seasonal essentials—an invaluable feature for effortless living.
This home is full of potential and ready for your personal touch. Featuring solid bones and a functional layout, it’s the perfect canvas for renovation or customization. Bring your ideas and breathe new life into this well-located property — the possibilities are endless!
Contact an agent
Home facts
- Year built:1981
- Listing ID #:MDMC2204128
- Added:19 day(s) ago
- Updated:November 04, 2025 at 02:32 PM
Rooms and interior
- Bedrooms:4
- Total bathrooms:4
- Full bathrooms:3
- Half bathrooms:1
- Living area:3,224 sq. ft.
Heating and cooling
- Cooling:Central A/C
- Heating:Forced Air, Natural Gas
Structure and exterior
- Year built:1981
- Building area:3,224 sq. ft.
- Lot area:0.23 Acres
Utilities
- Water:Public
- Sewer:Public Sewer
Finances and disclosures
- Price:$1,149,000
- Price per sq. ft.:$356.39
- Tax amount:$10,429 (2024)
New listings near 5812 Greenlawn Dr
- Open Sun, 1 to 3pmNew
 $2,100,000Active5 beds 6 baths6,315 sq. ft.
$2,100,000Active5 beds 6 baths6,315 sq. ft.5805 Massachusetts Ave, BETHESDA, MD 20816
MLS# MDMC2206874Listed by: WEICHERT, REALTORS - New
 $2,000,000Active7 beds 7 baths6,588 sq. ft.
$2,000,000Active7 beds 7 baths6,588 sq. ft.9209 Vendome Dr, BETHESDA, MD 20817
MLS# MDMC2206790Listed by: EXP REALTY, LLC - Coming Soon
 $534,999Coming Soon3 beds 3 baths
$534,999Coming Soon3 beds 3 baths47 Dudley Ct #18, BETHESDA, MD 20814
MLS# MDMC2206062Listed by: RLAH @PROPERTIES - New
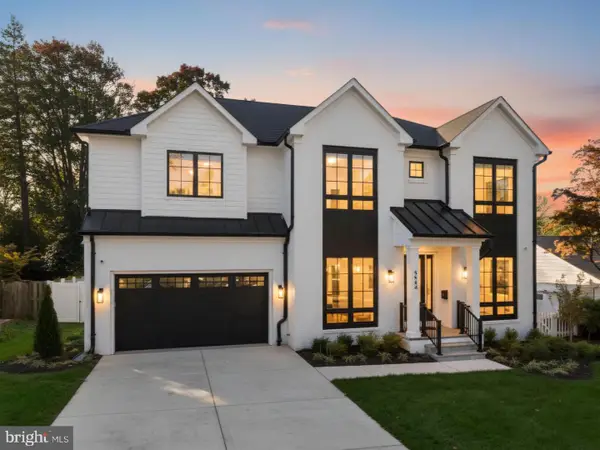 $2,999,950Active6 beds 7 baths
$2,999,950Active6 beds 7 baths5804 Ridgefield Rd, BETHESDA, MD 20816
MLS# MDMC2206646Listed by: HAVERFORD REALTY, LLC - New
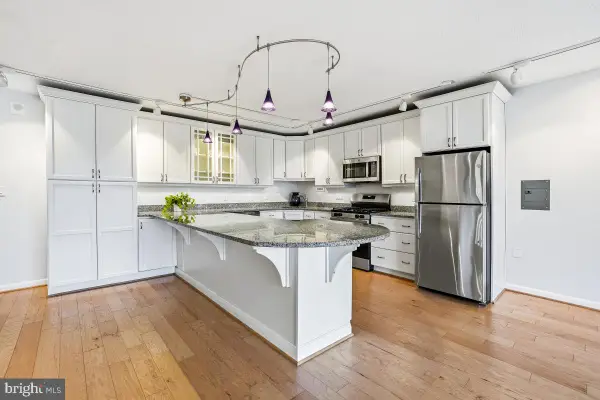 $222,500Active1 beds 1 baths859 sq. ft.
$222,500Active1 beds 1 baths859 sq. ft.4242 E West Hwy #514, CHEVY CHASE, MD 20815
MLS# MDMC2206562Listed by: WEICHERT, REALTORS - New
 $274,999Active3 beds 2 baths1,030 sq. ft.
$274,999Active3 beds 2 baths1,030 sq. ft.7400 Lakeview Dr #n203, BETHESDA, MD 20817
MLS# MDMC2205826Listed by: RE/MAX PLUS - Coming Soon
 $1,450,000Coming Soon5 beds 3 baths
$1,450,000Coming Soon5 beds 3 baths5612 Namakagan Rd, BETHESDA, MD 20816
MLS# MDMC2205832Listed by: TRADEMARK REALTY, INC - Coming Soon
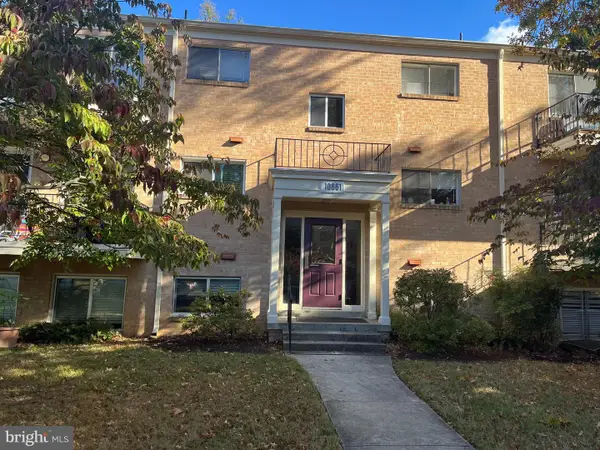 $345,000Coming Soon2 beds 2 baths
$345,000Coming Soon2 beds 2 baths10661 Montrose Ave #103, BETHESDA, MD 20814
MLS# MDMC2206450Listed by: LONG & FOSTER REAL ESTATE, INC. - New
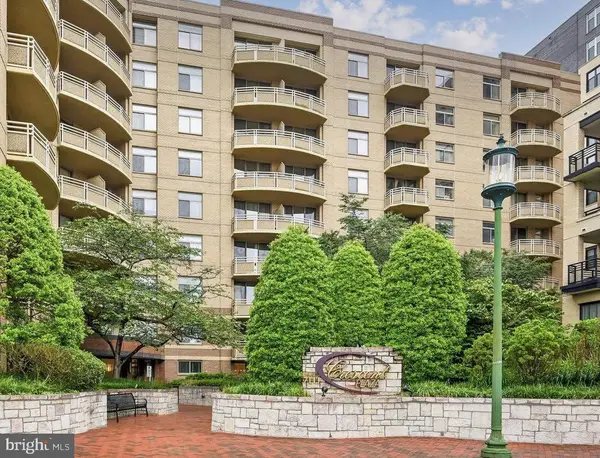 $425,000Active1 beds 2 baths1,129 sq. ft.
$425,000Active1 beds 2 baths1,129 sq. ft.7111 Woodmont Ave #209, BETHESDA, MD 20815
MLS# MDMC2206472Listed by: WASHINGTON FINE PROPERTIES, LLC - New
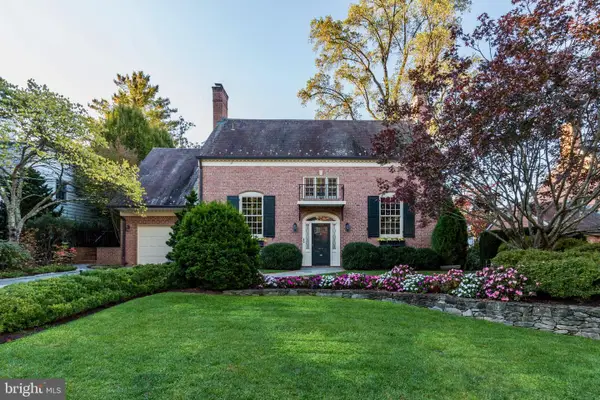 $1,700,000Active4 beds 4 baths4,050 sq. ft.
$1,700,000Active4 beds 4 baths4,050 sq. ft.5204 Portsmouth Rd, BETHESDA, MD 20816
MLS# MDMC2205104Listed by: COMPASS
