5813 Ogden Ct, Bethesda, MD 20816
Local realty services provided by:ERA OakCrest Realty, Inc.
5813 Ogden Ct,Bethesda, MD 20816
$1,239,000
- 4 Beds
- 3 Baths
- - sq. ft.
- Single family
- Coming Soon
Upcoming open houses
- Sat, Oct 0401:00 pm - 03:00 pm
- Sun, Oct 0501:00 pm - 03:00 pm
Listed by:robert jenets
Office:stuart & maury, inc.
MLS#:MDMC2201048
Source:BRIGHTMLS
Price summary
- Price:$1,239,000
About this home
As much as people want to find a great house that they love, they also prioritize finding a great neighborhood. This fine home checks both of those boxes! The convenient split level floor plan has a generous table sized kitchen, a spacious living room with lots of light and a separate dining room. The dining room has French doors to a lovely screened porch overlooking a deep grassy backyard. There is also a lovely private patio.<br/><br/>There are three bedrooms and two updated baths on the upper level, one of which is en-suite with the primary bedroom. Half a flight of stairs down from the main level is a family room with a gas fireplace that invites easy relaxation, as well as the fourth bedroom with an ensuite bathroom. There is one more level down from there where you find another nicely finished room and the utilities.<br/><br/>People love this neighborhood for its convenient proximity to so many amenities. Those include the Capital Crescent Trail which affords hiking and biking into downtown Bethesda or all the way into Georgetown. Shopping at the newly developing Westbard Square is only a mile or so away and when the entire redevelopment is done, it will be a value enhancing feature for this home and the entire neighborhood. Glen Echo Park is a short drive from here, as is the Potomac River and the C&O Canal. The public school assignment is Walt Whitman High School, Pyle Middle School and the highly regarded Wood Acres Elementary School is only a few blocks away. The ever-popular Wood Acres Park is right behind the school and offers a basketball court, tennis courts and a wide array of play equipment for younger children.<br/><br/>This wonderful home represents the opportunity to enjoy life in one of Bethesda's finest communities and one of the best investments of your life. Just ask the neighbors and they'll tell you!
Contact an agent
Home facts
- Year built:1958
- Listing ID #:MDMC2201048
- Added:2 day(s) ago
- Updated:September 29, 2025 at 01:35 PM
Rooms and interior
- Bedrooms:4
- Total bathrooms:3
- Full bathrooms:3
Heating and cooling
- Cooling:Central A/C
- Heating:Forced Air, Natural Gas
Structure and exterior
- Roof:Asphalt
- Year built:1958
Schools
- High school:WALT WHITMAN
- Middle school:THOMAS W. PYLE
- Elementary school:WOOD ACRES
Utilities
- Water:Public
- Sewer:Public Sewer
Finances and disclosures
- Price:$1,239,000
- Tax amount:$11,372 (2025)
New listings near 5813 Ogden Ct
- Coming Soon
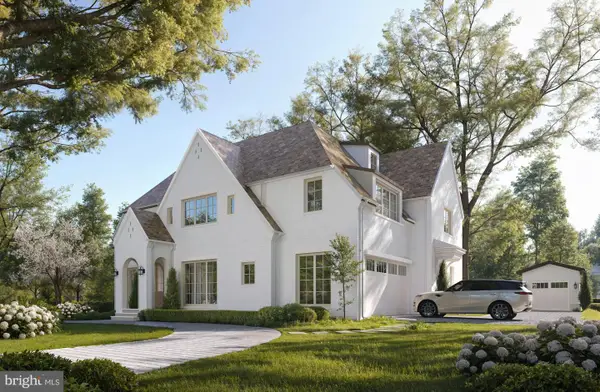 $6,999,000Coming Soon8 beds 10 baths
$6,999,000Coming Soon8 beds 10 baths5900 Kennedy Dr, CHEVY CHASE, MD 20815
MLS# MDMC2200528Listed by: TTR SOTHEBY'S INTERNATIONAL REALTY - Coming SoonOpen Sun, 1 to 3pm
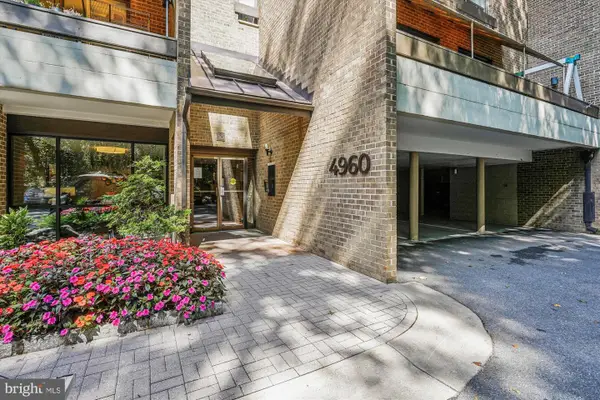 $865,000Coming Soon2 beds 2 baths
$865,000Coming Soon2 beds 2 baths4960 Sentinel Dr #10-302, BETHESDA, MD 20816
MLS# MDMC2201678Listed by: LONG & FOSTER REAL ESTATE, INC. - Coming SoonOpen Sun, 10am to 12pm
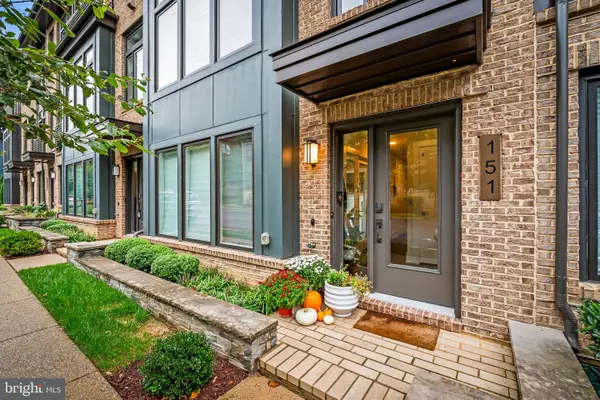 $1,390,000Coming Soon4 beds 4 baths
$1,390,000Coming Soon4 beds 4 baths151 Winsome Cir, BETHESDA, MD 20814
MLS# MDMC2199992Listed by: AB & CO REALTORS, INC. - New
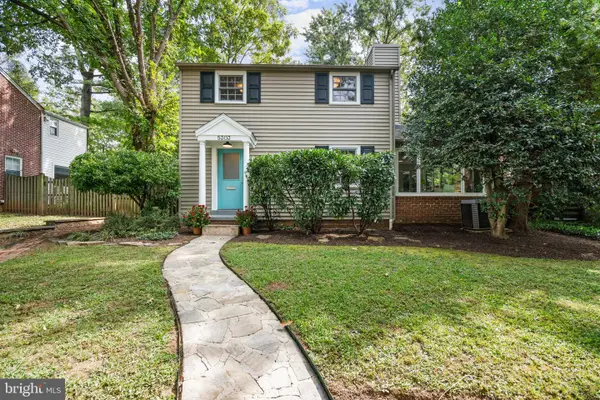 $989,000Active2 beds 2 baths1,900 sq. ft.
$989,000Active2 beds 2 baths1,900 sq. ft.5303 Wakefield Rd, BETHESDA, MD 20816
MLS# MDMC2201016Listed by: COMPASS - New
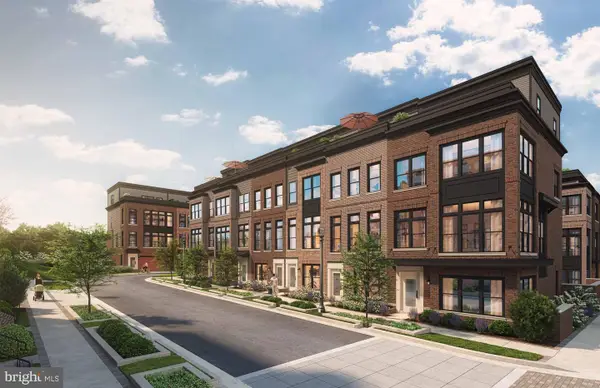 $1,238,950Active3 beds 4 baths1,690 sq. ft.
$1,238,950Active3 beds 4 baths1,690 sq. ft.5366 Zenith Olook, BETHESDA, MD 20816
MLS# MDMC2201710Listed by: EYA MARKETING, LLC - New
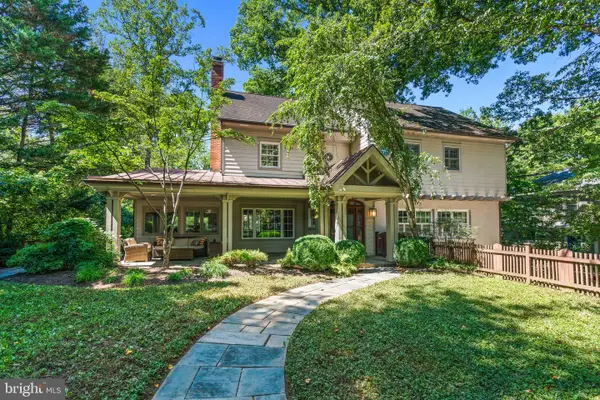 $1,949,000Active6 beds 6 baths5,000 sq. ft.
$1,949,000Active6 beds 6 baths5,000 sq. ft.5128 Wissioming Rd, BETHESDA, MD 20816
MLS# MDMC2201008Listed by: COMPASS - New
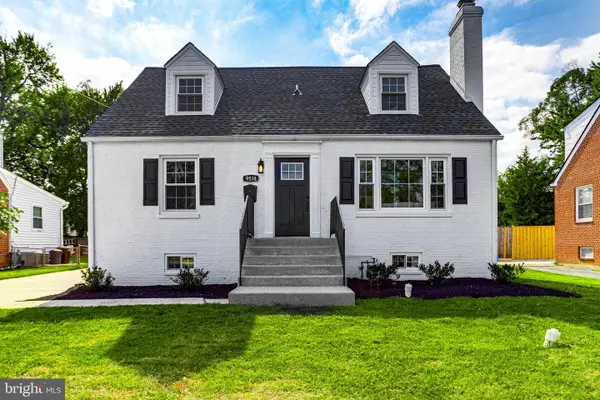 $895,000Active4 beds 5 baths2,210 sq. ft.
$895,000Active4 beds 5 baths2,210 sq. ft.9518 Old Georgetown Rd, BETHESDA, MD 20814
MLS# MDMC2201176Listed by: RE/MAX REALTY SERVICES - Coming Soon
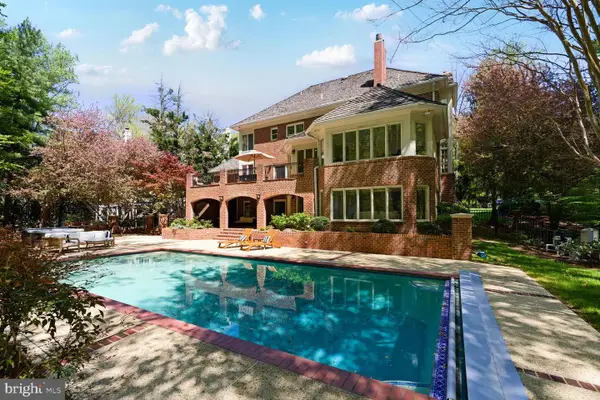 $2,499,000Coming Soon6 beds 6 baths
$2,499,000Coming Soon6 beds 6 baths7100 Deer Crossing Ct, BETHESDA, MD 20817
MLS# MDMC2201726Listed by: WASHINGTON FINE PROPERTIES, LLC - Coming Soon
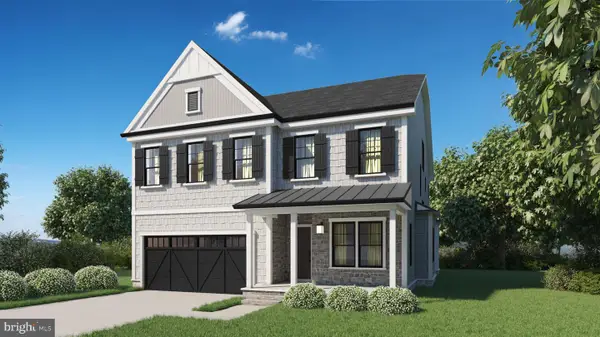 $1,960,000Coming Soon6 beds 6 baths
$1,960,000Coming Soon6 beds 6 baths5707 Northfield Rd, BETHESDA, MD 20817
MLS# MDMC2201716Listed by: LONG & FOSTER REAL ESTATE, INC.
