7100 Deer Crossing Ct, Bethesda, MD 20817
Local realty services provided by:ERA OakCrest Realty, Inc.
Listed by:jacqueline t appel
Office:washington fine properties, llc.
MLS#:MDMC2201726
Source:BRIGHTMLS
Price summary
- Price:$2,499,000
- Monthly HOA dues:$522
About this home
Set within Avenel—a private community recognized for its refined living, natural beauty, and proximity to the region’s best in education, recreation, and city access—this elegant residence offers effortless luxury in a truly exceptional setting. Ideally located in Avenel’s Bethesda section, this home combines the tranquility of Potomac living with seamless access to Bethesda Row, Cabin John, Tysons Corner, Georgetown, and downtown Washington—plus multiple convenient routes into Maryland and Virginia. This prime location offers peaceful suburban living without sacrificing urban convenience.
What makes this home truly unique is its extraordinary backyard—an expansive, tree-framed haven offering remarkable privacy and calm. Surrounded by soaring 100-foot trees, the outdoor space evokes a strong connection to nature and features a resort-style pool, hot tub, gazebo, covered terrace, and full outdoor kitchen—perfect for entertaining, al fresco dining, or simply unwinding in complete tranquility.
The home is nestled in one of Avenel’s most picturesque sections, with access to over 3 miles of tree-lined streets that bloom with cherry blossoms each spring. This unique setting offers an idyllic, storybook-like neighborhood experience that’s as peaceful as it is beautiful.
Just as impressive as its setting, the home itself is built to the exacting standards and enduring quality Avenel is known for—offering a level of craftsmanship and structural integrity that make it as solid and timeless as it is elegant. Inside, over 7,100 square feet of thoughtfully designed, light-filled living space deliver comfort, functionality, and beauty at every turn.
A dramatic two-story foyer welcomes you, flanked by formal living and dining rooms. The spacious family room features custom built-ins and a wet bar, flowing directly into the chef’s kitchen—complete with quartzite countertops, double ovens, walk-in pantry, and breakfast area with access to the rear deck. A dedicated office and a sunroom—also suitable as a second office—offer ideal work-from-home flexibility.
Upstairs, the primary suite is a serene retreat with a spa-like bath, including heated floors, a jetted tub, steam shower, and a large walk-in closet. Three additional bedrooms, two renovated full bathrooms, and a full laundry room complete the second level.
The walk-out lower level—with its own entrance and soaring ceilings—adds versatility for multigenerational living or long-term guests. This level includes a guest suite, gym or optional 6th bedroom, spacious playroom, sauna, two full baths, an entertainment/bar area, separate living room, and a second laundry/craft room. Throughout the home, generous storage and oversized closets enhance everyday livability.
As part of the Avenel community, residents enjoy HOA-managed landscaping, snow removal, and meticulously maintained grounds—ideal for frequent travelers or busy professionals. Community amenities include tennis courts, pool, playground, and a clubhouse, with optional membership available at TPC Potomac at Avenel Golf Club. Within bounds for the sought after Carderock Springs ES, Pyle MS, Walt Whitman HS, and close to elite private schools, this home is also just minutes from shopping, dining, and major airports.
This home offers more than square footage—it offers a lifestyle. A place to gather, to restore, and to grow. A rare opportunity to own a legacy property in one of the region’s most desirable and established neighborhoods.
Contact an agent
Home facts
- Year built:1991
- Listing ID #:MDMC2201726
- Added:2 day(s) ago
- Updated:September 29, 2025 at 01:35 PM
Rooms and interior
- Bedrooms:6
- Total bathrooms:6
- Full bathrooms:5
- Half bathrooms:1
Heating and cooling
- Cooling:Central A/C, Zoned
- Heating:Central, Natural Gas, Zoned
Structure and exterior
- Year built:1991
Schools
- High school:WALT WHITMAN
- Middle school:THOMAS W. PYLE
- Elementary school:CARDEROCK SPRINGS
Utilities
- Water:Public
- Sewer:Public Sewer
Finances and disclosures
- Price:$2,499,000
- Tax amount:$23,601 (2025)
New listings near 7100 Deer Crossing Ct
- Coming Soon
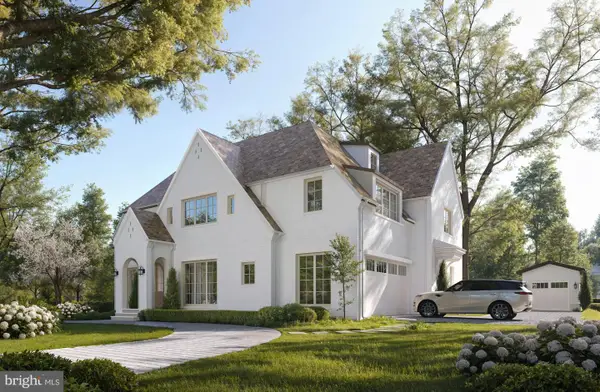 $6,999,000Coming Soon8 beds 10 baths
$6,999,000Coming Soon8 beds 10 baths5900 Kennedy Dr, CHEVY CHASE, MD 20815
MLS# MDMC2200528Listed by: TTR SOTHEBY'S INTERNATIONAL REALTY - Coming SoonOpen Sun, 1 to 3pm
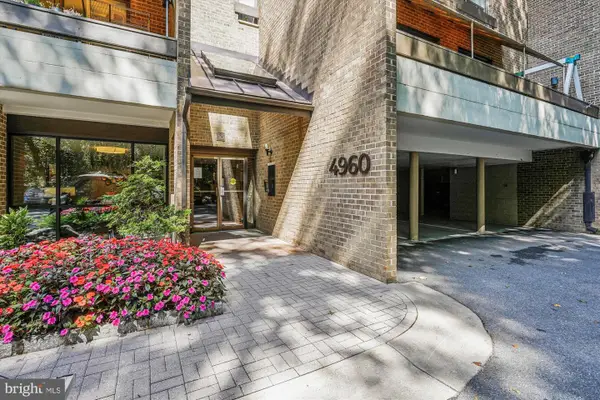 $865,000Coming Soon2 beds 2 baths
$865,000Coming Soon2 beds 2 baths4960 Sentinel Dr #10-302, BETHESDA, MD 20816
MLS# MDMC2201678Listed by: LONG & FOSTER REAL ESTATE, INC. - Coming SoonOpen Sun, 10am to 12pm
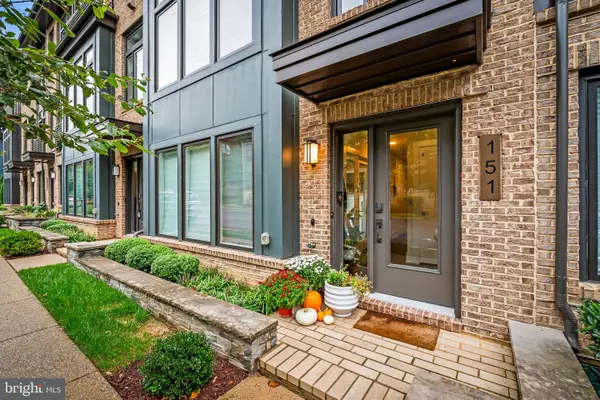 $1,390,000Coming Soon4 beds 4 baths
$1,390,000Coming Soon4 beds 4 baths151 Winsome Cir, BETHESDA, MD 20814
MLS# MDMC2199992Listed by: AB & CO REALTORS, INC. - New
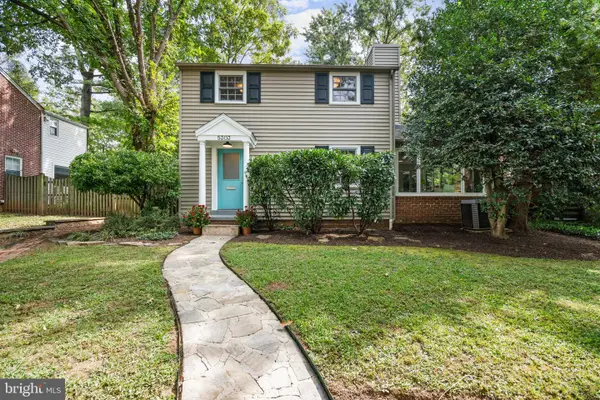 $989,000Active2 beds 2 baths1,900 sq. ft.
$989,000Active2 beds 2 baths1,900 sq. ft.5303 Wakefield Rd, BETHESDA, MD 20816
MLS# MDMC2201016Listed by: COMPASS - New
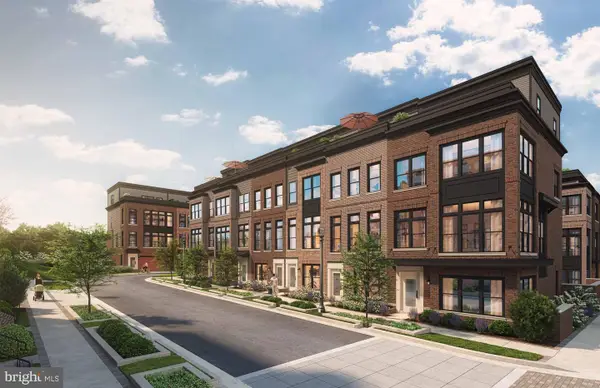 $1,238,950Active3 beds 4 baths1,690 sq. ft.
$1,238,950Active3 beds 4 baths1,690 sq. ft.5366 Zenith Olook, BETHESDA, MD 20816
MLS# MDMC2201710Listed by: EYA MARKETING, LLC - Coming SoonOpen Sat, 1 to 3pm
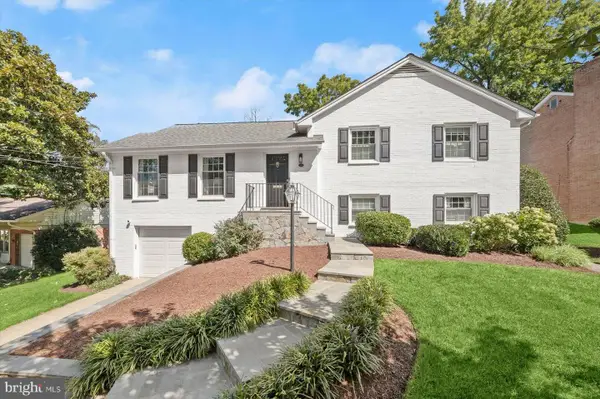 $1,239,000Coming Soon4 beds 3 baths
$1,239,000Coming Soon4 beds 3 baths5813 Ogden Ct, BETHESDA, MD 20816
MLS# MDMC2201048Listed by: STUART & MAURY, INC. - New
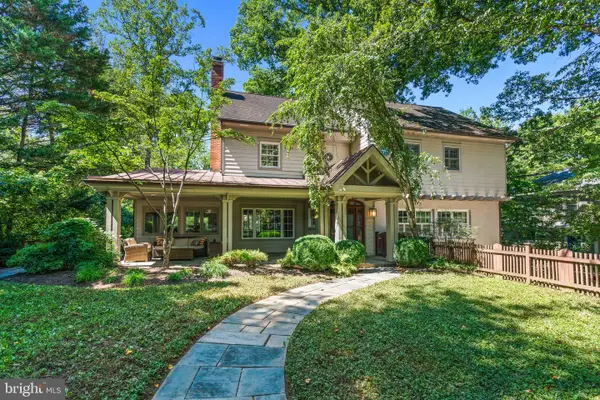 $1,949,000Active6 beds 6 baths5,000 sq. ft.
$1,949,000Active6 beds 6 baths5,000 sq. ft.5128 Wissioming Rd, BETHESDA, MD 20816
MLS# MDMC2201008Listed by: COMPASS - New
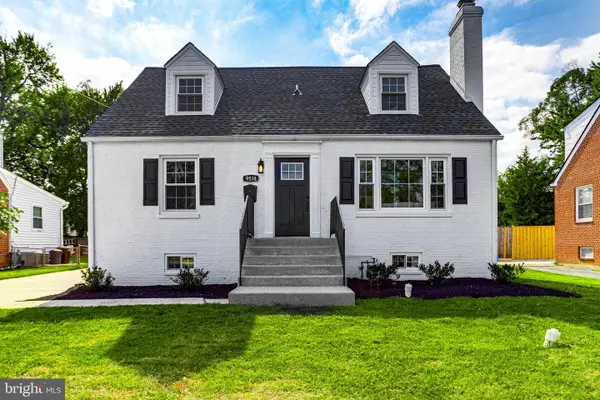 $895,000Active4 beds 5 baths2,210 sq. ft.
$895,000Active4 beds 5 baths2,210 sq. ft.9518 Old Georgetown Rd, BETHESDA, MD 20814
MLS# MDMC2201176Listed by: RE/MAX REALTY SERVICES - Coming Soon
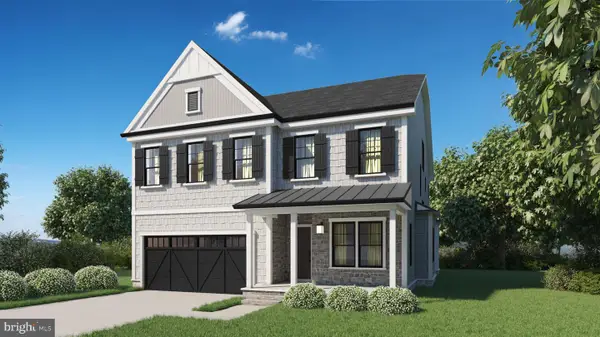 $1,960,000Coming Soon6 beds 6 baths
$1,960,000Coming Soon6 beds 6 baths5707 Northfield Rd, BETHESDA, MD 20817
MLS# MDMC2201716Listed by: LONG & FOSTER REAL ESTATE, INC.
