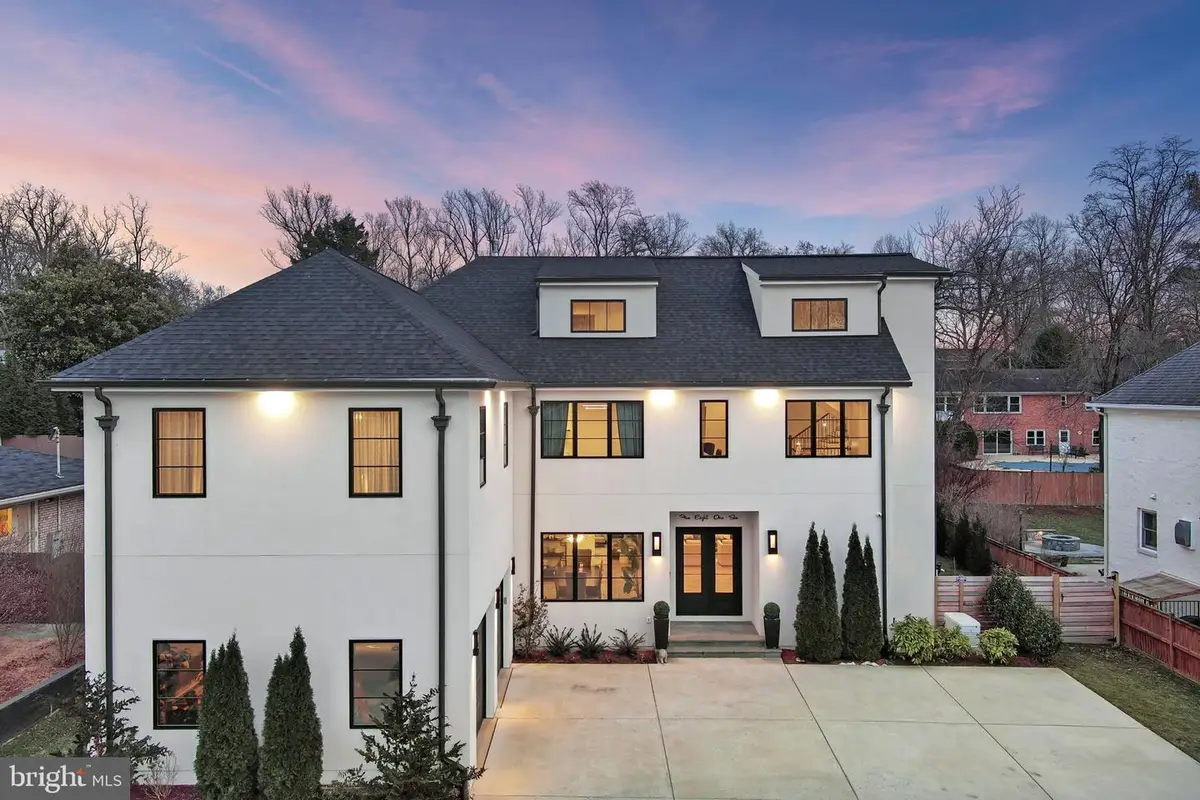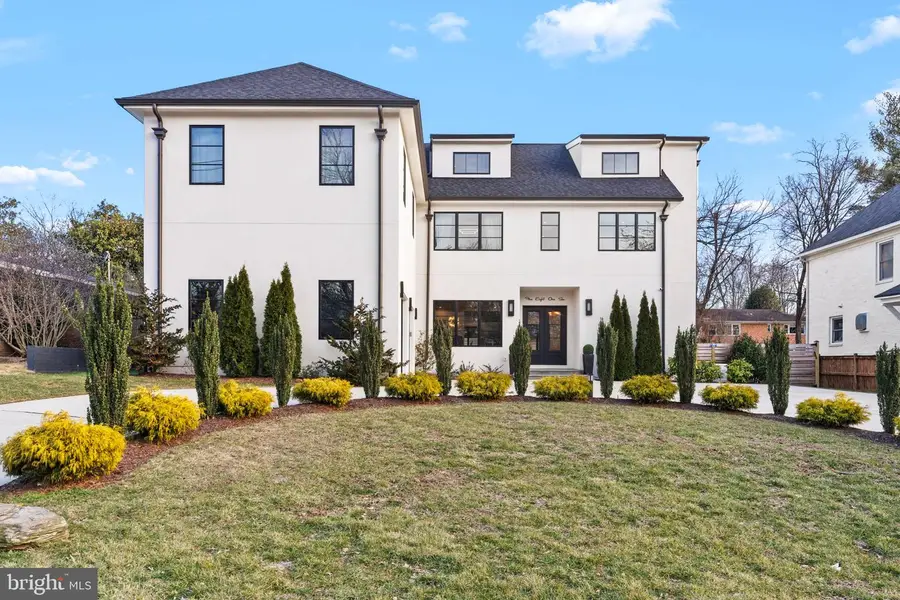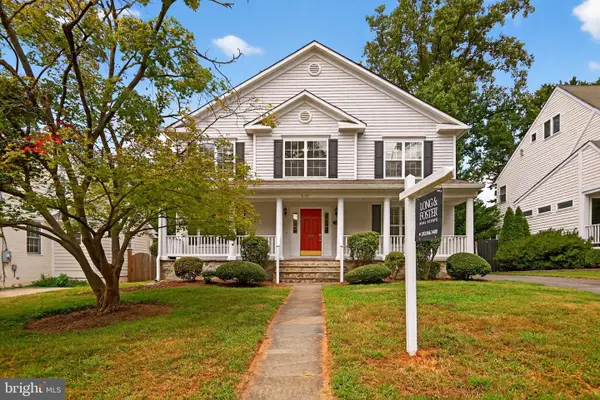5816 Durbin Rd, BETHESDA, MD 20817
Local realty services provided by:ERA Martin Associates



5816 Durbin Rd,BETHESDA, MD 20817
$3,999,000
- 5 Beds
- 8 Baths
- 7,878 sq. ft.
- Single family
- Pending
Listed by:mandana tavakoli
Office:coldwell banker realty
MLS#:MDMC2168152
Source:BRIGHTMLS
Price summary
- Price:$3,999,000
- Price per sq. ft.:$507.62
About this home
Discover unparalleled luxury and elegance in this 8,300+ sq ft custom-built home located in the prestigious Kenwood Park community of Bethesda, Maryland. Perfectly positioned on a flat, professionally landscaped 0.29-acre lot within the top-rated Walt Whitman High School district, this exceptional residence offers a rare blend of modern amenities, exquisite craftsmanship, and sophisticated design.
Featuring 5 spacious bedrooms, 6 full bathrooms, 2 half baths, and an elevator servicing all four finished levels, this home is ideal for upscale family living and grand-scale entertaining. The open-concept floor plan is bathed in natural light and adorned with designer finishes, including custom tile work, high-end cabinetry, and hardwood flooring throughout.
At the heart of the home is a gourmet chef’s kitchen, fully equipped with premium Sub-Zero wine storage, refrigerator drawers, a large center island, two dishwashers, and a walk-in pantry—perfect for hosting and everyday culinary excellence. The family room features reclaimed wood ceiling beams and a statement fireplace, blending rustic charm with modern elegance.
A home office on the main level provides space for work or study. Additional features include a custom mudroom with built-in cabinetry and a dog washing station, two laundry rooms, a central vacuum system, custom lighting, and smart home technology with integrated speakers and surveillance cameras for security and convenience.
The luxurious owner's suite is a serene sanctuary boasting a spa-style bathroom with a freestanding soaking tub, steam shower, and custom walk-in closets. Each bathroom throughout the home showcases bespoke tile work and designer fixtures.
Step outside into a true backyard oasis. Designed for year-round enjoyment, the outdoor living space includes a covered patio, wood burning fireplace, built-in grill, pizza oven, and a heated saltwater pool with an automatic safety cover. The fenced yard, custom hardscaping, and full irrigation system create a peaceful, low-maintenance retreat.
Additional highlights include a circular driveway, oversized 2-car garage with built-in storage, and a generator for uninterrupted comfort. Enjoy the unbeatable walkability to downtown Bethesda, with access to premier shopping, dining, and entertainment just minutes away.
This one-of-a-kind Bethesda luxury home combines timeless architecture, cutting-edge features, and an unbeatable location, making it the perfect investment in lifestyle and real estate.
Contact an agent
Home facts
- Year built:2020
- Listing Id #:MDMC2168152
- Added:107 day(s) ago
- Updated:August 15, 2025 at 07:30 AM
Rooms and interior
- Bedrooms:5
- Total bathrooms:8
- Full bathrooms:6
- Half bathrooms:2
- Living area:7,878 sq. ft.
Heating and cooling
- Cooling:Central A/C
- Heating:90% Forced Air, Energy Star Heating System, Natural Gas
Structure and exterior
- Roof:Architectural Shingle
- Year built:2020
- Building area:7,878 sq. ft.
- Lot area:0.29 Acres
Schools
- High school:WALT WHITMAN
- Middle school:PYLE
- Elementary school:BRADLEY HILLS
Utilities
- Water:Public
- Sewer:Public Sewer
Finances and disclosures
- Price:$3,999,000
- Price per sq. ft.:$507.62
- Tax amount:$37,490 (2024)
New listings near 5816 Durbin Rd
- Coming SoonOpen Sat, 1 to 3pm
 $399,000Coming Soon4 beds 2 baths
$399,000Coming Soon4 beds 2 baths7517 Spring Lake Dr #1-c, BETHESDA, MD 20817
MLS# MDMC2194424Listed by: EXP REALTY, LLC - New
 $249,000Active2 beds 1 baths1,215 sq. ft.
$249,000Active2 beds 1 baths1,215 sq. ft.5225 Pooks Hill Rd #201n, BETHESDA, MD 20814
MLS# MDMC2194076Listed by: REDFIN CORP - New
 $325,000Active1 beds 1 baths646 sq. ft.
$325,000Active1 beds 1 baths646 sq. ft.4801 Fairmont Ave #408, BETHESDA, MD 20814
MLS# MDMC2195074Listed by: LONG & FOSTER REAL ESTATE, INC. - Coming Soon
 $2,495,000Coming Soon6 beds 5 baths
$2,495,000Coming Soon6 beds 5 baths6510 Greentree Rd, BETHESDA, MD 20817
MLS# MDMC2194004Listed by: COMPASS - New
 $1,800,000Active5 beds 4 baths3,007 sq. ft.
$1,800,000Active5 beds 4 baths3,007 sq. ft.5109 River Hill Rd, BETHESDA, MD 20816
MLS# MDMC2195348Listed by: SERHANT - New
 $239,000Active2 beds 1 baths1,117 sq. ft.
$239,000Active2 beds 1 baths1,117 sq. ft.5225 Pooks Hill Rd #710n, BETHESDA, MD 20814
MLS# MDMC2195354Listed by: RLAH @PROPERTIES - New
 $1,595,000Active5 beds 5 baths3,958 sq. ft.
$1,595,000Active5 beds 5 baths3,958 sq. ft.5907 Conway Rd, BETHESDA, MD 20817
MLS# MDMC2191304Listed by: LONG & FOSTER REAL ESTATE, INC. - Coming SoonOpen Sun, 2 to 4pm
 $285,000Coming Soon2 beds 1 baths
$285,000Coming Soon2 beds 1 baths7541 Spring Lake Dr #b-1, BETHESDA, MD 20817
MLS# MDMC2195326Listed by: EXP REALTY, LLC - Open Sat, 1 to 3pmNew
 $1,299,000Active3 beds 4 baths1,996 sq. ft.
$1,299,000Active3 beds 4 baths1,996 sq. ft.6309 Newburn Dr, BETHESDA, MD 20816
MLS# MDMC2194784Listed by: STUART & MAURY, INC. - New
 $2,549,000Active5 beds 7 baths6,049 sq. ft.
$2,549,000Active5 beds 7 baths6,049 sq. ft.6931 Greyswood Rd, BETHESDA, MD 20817
MLS# MDMC2195232Listed by: TOLL MD REALTY, LLC

