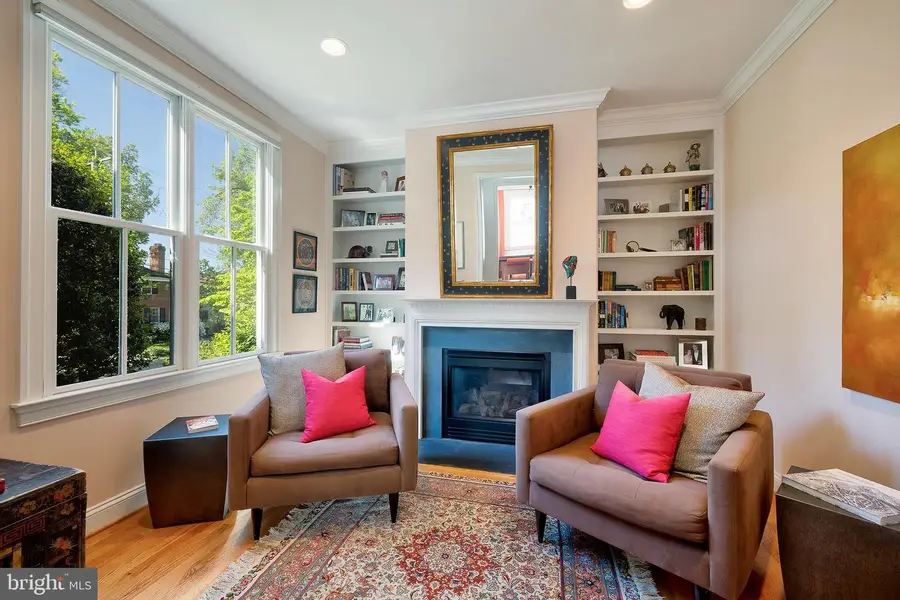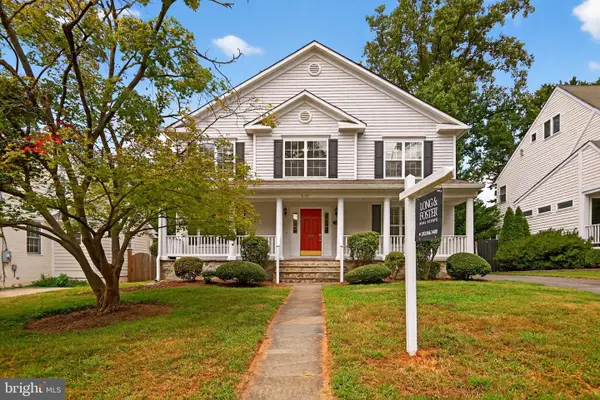5917 Wilmett Rd, BETHESDA, MD 20817
Local realty services provided by:ERA OakCrest Realty, Inc.



5917 Wilmett Rd,BETHESDA, MD 20817
$1,745,000
- 6 Beds
- 5 Baths
- 4,282 sq. ft.
- Single family
- Pending
Listed by:john t mahshie
Office:compass
MLS#:MDMC2181664
Source:BRIGHTMLS
Price summary
- Price:$1,745,000
- Price per sq. ft.:$407.52
About this home
This residence is a testament to what can be achieved when sensible owners engage a talented architect and work in unison to create a residence which is elegant and logical. Circumspection was exercised in the design of this house that offers more than 4,900 square feet of finished living space, which is not immediately discernible because of its symmetrical and restrained façade. Instead of relying upon multiple gables, irregular fenestrations, and superfluous details, the architect created a new house that is dignified and straightforward. The spirit of the original c. 1947 was maintained in the new construction in 2004, which resulted in a comfortable and contemporary interior. The rear façade of the house is as pleasing as the front, offering a second story shed dormer which is reminiscent of many of the Foursquare houses that populated the area in the early part of the 20th century. Skylights provide a natural source of illumination for the loggia below.
The interior is a combination of an open floor plan for the public spaces, including the kitchen and living areas, but is preceded by a traditional foyer flanked by a library and separate dining room. Both the living room and library have gas fireplaces, and the entire house has a sprinkler system that is responsive by room. The first floor benefits from abundant natural light from French doors that open onto the garden, and a large mudroom and laundry is a convenient place to enter from the one-car detached garage. A large powder room is found on the main level and a butler’s pantry joins the kitchen with the dining room. The principal suite is found on the first floor, offering an ensuite bathroom, two individual walk-in closets and separate dressing area. Four bedrooms are located on the second floor, three of which have ensuite bathrooms. The bedrooms open onto a large landing, which can be used as a communal living space. A fifth room on this floor currently serves as an storage.
The lower level offers 12-foot ceilings and comprises almost 600 square feet of finished living space. There is a sixth bedroom, bathroom, linen closet, central living space, storage space under the stairs, and several large closets as well as a storage room. The mechanical systems have been impeccably maintained. The front and rear gardens offer an opportunity for anyone to create their own space among the mature plantings that have already been incorporated into the landscape.
Contact an agent
Home facts
- Year built:2005
- Listing Id #:MDMC2181664
- Added:87 day(s) ago
- Updated:August 15, 2025 at 07:30 AM
Rooms and interior
- Bedrooms:6
- Total bathrooms:5
- Full bathrooms:4
- Half bathrooms:1
- Living area:4,282 sq. ft.
Heating and cooling
- Cooling:Central A/C
- Heating:Forced Air, Natural Gas
Structure and exterior
- Year built:2005
- Building area:4,282 sq. ft.
- Lot area:0.16 Acres
Schools
- High school:WALTER JOHNSON
Utilities
- Water:Public
- Sewer:Public Sewer
Finances and disclosures
- Price:$1,745,000
- Price per sq. ft.:$407.52
- Tax amount:$15,378 (2025)
New listings near 5917 Wilmett Rd
- Coming SoonOpen Sat, 1 to 3pm
 $399,000Coming Soon4 beds 2 baths
$399,000Coming Soon4 beds 2 baths7517 Spring Lake Dr #1-c, BETHESDA, MD 20817
MLS# MDMC2194424Listed by: EXP REALTY, LLC - New
 $249,000Active2 beds 1 baths1,215 sq. ft.
$249,000Active2 beds 1 baths1,215 sq. ft.5225 Pooks Hill Rd #201n, BETHESDA, MD 20814
MLS# MDMC2194076Listed by: REDFIN CORP - New
 $325,000Active1 beds 1 baths646 sq. ft.
$325,000Active1 beds 1 baths646 sq. ft.4801 Fairmont Ave #408, BETHESDA, MD 20814
MLS# MDMC2195074Listed by: LONG & FOSTER REAL ESTATE, INC. - Coming Soon
 $2,495,000Coming Soon6 beds 5 baths
$2,495,000Coming Soon6 beds 5 baths6510 Greentree Rd, BETHESDA, MD 20817
MLS# MDMC2194004Listed by: COMPASS - New
 $1,800,000Active5 beds 4 baths3,007 sq. ft.
$1,800,000Active5 beds 4 baths3,007 sq. ft.5109 River Hill Rd, BETHESDA, MD 20816
MLS# MDMC2195348Listed by: SERHANT - New
 $239,000Active2 beds 1 baths1,117 sq. ft.
$239,000Active2 beds 1 baths1,117 sq. ft.5225 Pooks Hill Rd #710n, BETHESDA, MD 20814
MLS# MDMC2195354Listed by: RLAH @PROPERTIES - New
 $1,595,000Active5 beds 5 baths3,958 sq. ft.
$1,595,000Active5 beds 5 baths3,958 sq. ft.5907 Conway Rd, BETHESDA, MD 20817
MLS# MDMC2191304Listed by: LONG & FOSTER REAL ESTATE, INC. - Coming SoonOpen Sun, 2 to 4pm
 $285,000Coming Soon2 beds 1 baths
$285,000Coming Soon2 beds 1 baths7541 Spring Lake Dr #b-1, BETHESDA, MD 20817
MLS# MDMC2195326Listed by: EXP REALTY, LLC - Open Sat, 1 to 3pmNew
 $1,299,000Active3 beds 4 baths1,996 sq. ft.
$1,299,000Active3 beds 4 baths1,996 sq. ft.6309 Newburn Dr, BETHESDA, MD 20816
MLS# MDMC2194784Listed by: STUART & MAURY, INC. - New
 $2,549,000Active5 beds 7 baths6,049 sq. ft.
$2,549,000Active5 beds 7 baths6,049 sq. ft.6931 Greyswood Rd, BETHESDA, MD 20817
MLS# MDMC2195232Listed by: TOLL MD REALTY, LLC

