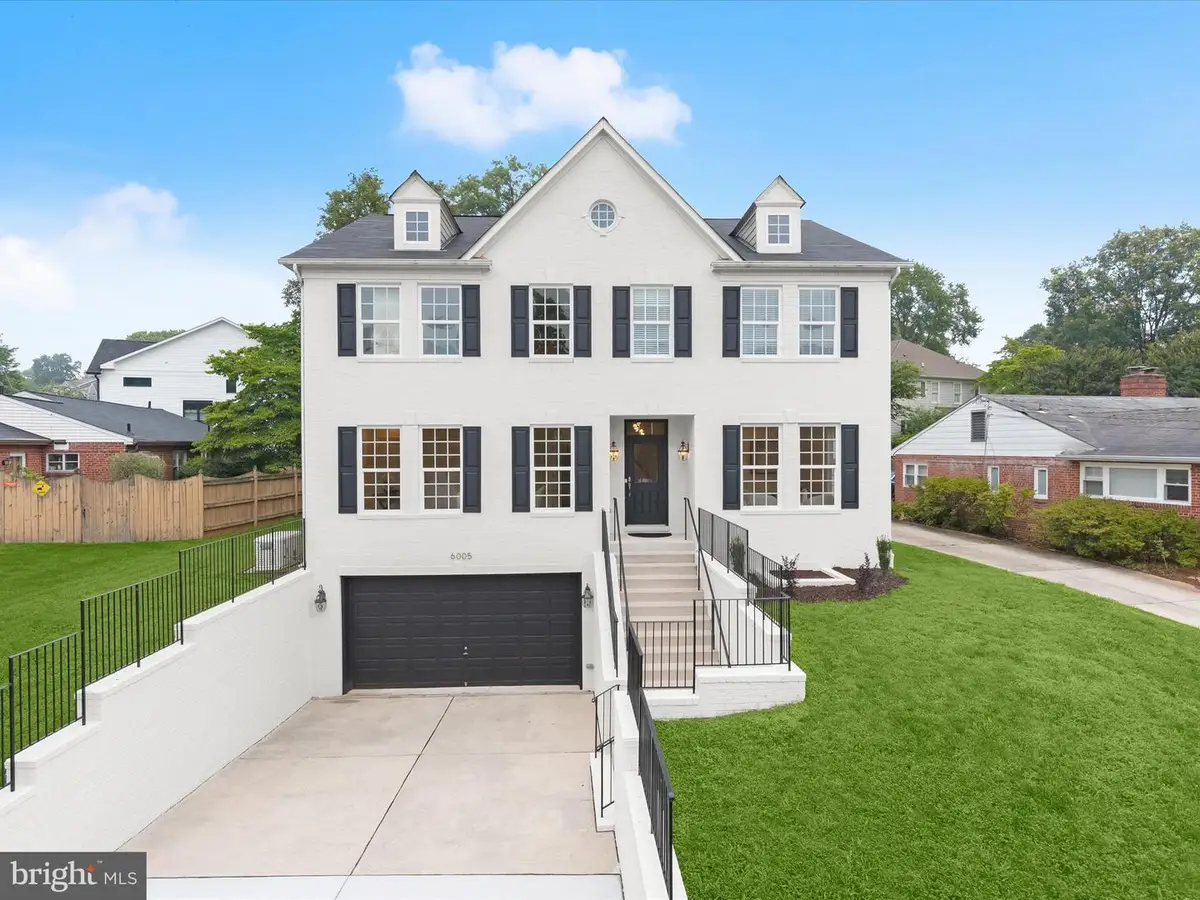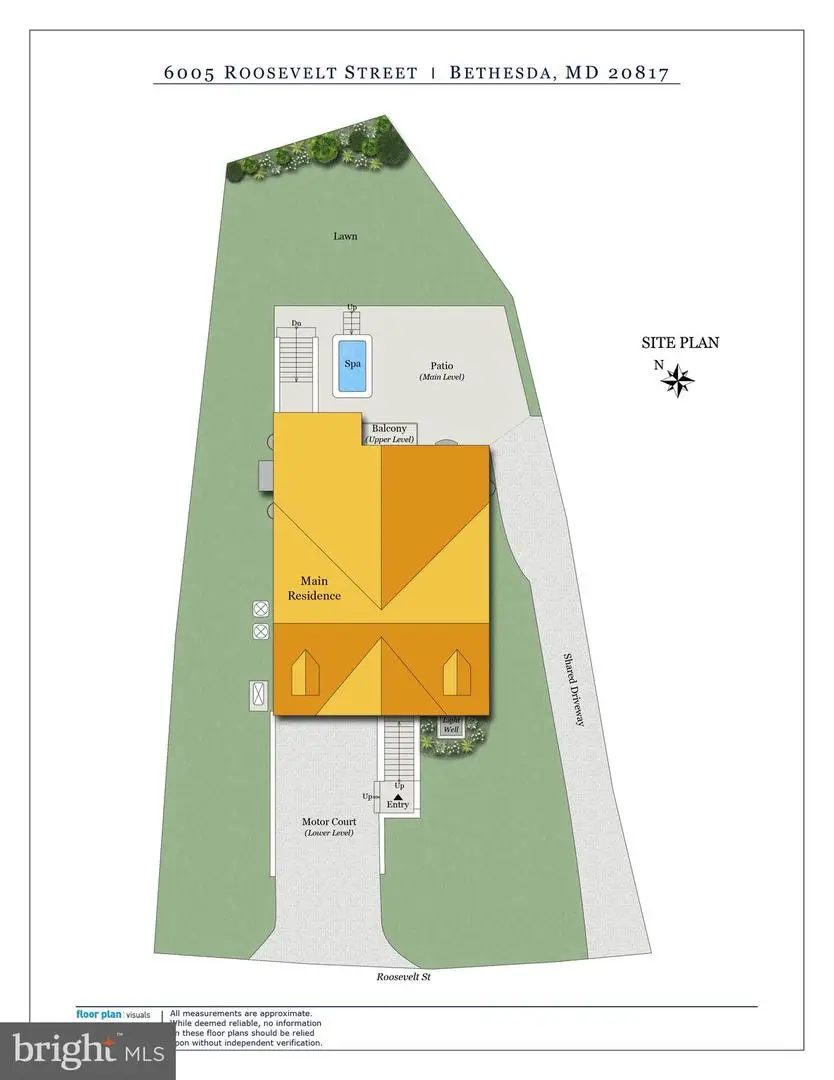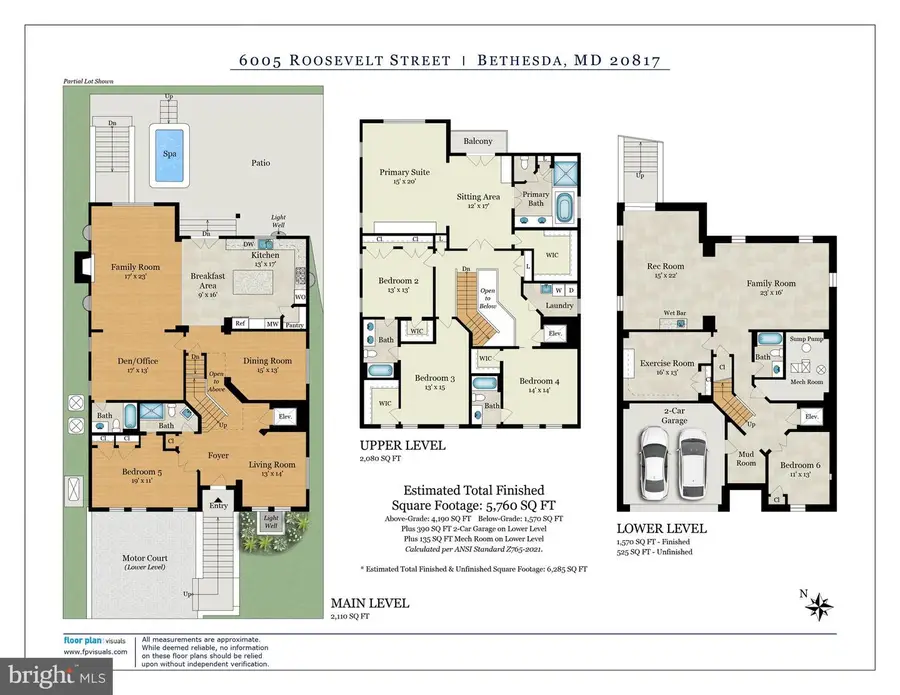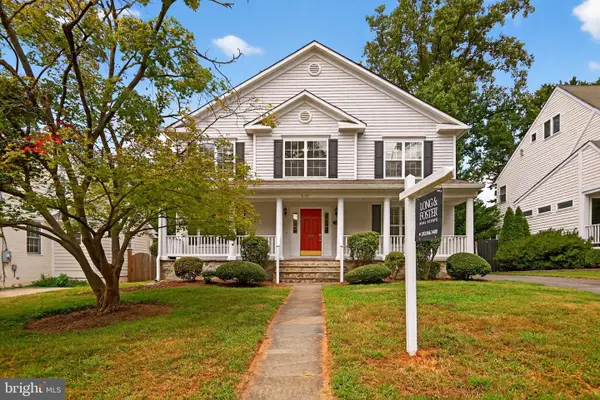6005 Roosevelt St, BETHESDA, MD 20817
Local realty services provided by:ERA Cole Realty



6005 Roosevelt St,BETHESDA, MD 20817
$2,225,000
- 5 Beds
- 6 Baths
- 5,542 sq. ft.
- Single family
- Active
Upcoming open houses
- Sun, Aug 1712:30 pm - 03:00 pm
Listed by:scott t matejik
Office:stuart & maury, inc.
MLS#:MDMC2187248
Source:BRIGHTMLS
Price summary
- Price:$2,225,000
- Price per sq. ft.:$401.48
About this home
OPEN HOUSE 12;30-3 Sunday, Aug 17. Built in 2011, this 5-6BR/6BA colonial has a main level BR/BA, elevator, generator & 2-zoned heat/ac. Almost 5,800 sq ft of finished space includes a level walkout 1st floor, fabulous island kitchen with quartz counters & breakfast area opening to a large family room with gas FP. Separate den/office with full BA. Formal LR & DR's. Upstairs is a spacious primary BR suite with sitting room, balcony, generous closets, & bath with soaking tub/sep shower. All BR's are large & with walk-in closets. Upstairs laundry room. Finished lower level with lots of options: walk-out double family room plus two extra rooms, full BA & 2-car garage. Backyard has swim spa, large patio & grass area for kids. Walk to Bradley Hills ES & close to Pyle MS/Whitman HS
Contact an agent
Home facts
- Year built:2011
- Listing Id #:MDMC2187248
- Added:49 day(s) ago
- Updated:August 15, 2025 at 05:30 AM
Rooms and interior
- Bedrooms:5
- Total bathrooms:6
- Full bathrooms:6
- Living area:5,542 sq. ft.
Heating and cooling
- Cooling:Central A/C, Zoned
- Heating:90% Forced Air, Central, Forced Air, Natural Gas, Zoned
Structure and exterior
- Roof:Asphalt
- Year built:2011
- Building area:5,542 sq. ft.
- Lot area:0.19 Acres
Schools
- High school:WALT WHITMAN
- Middle school:PYLE
- Elementary school:BRADLEY HILLS
Utilities
- Water:Public
- Sewer:Public Sewer
Finances and disclosures
- Price:$2,225,000
- Price per sq. ft.:$401.48
- Tax amount:$21,313 (2024)
New listings near 6005 Roosevelt St
- Coming SoonOpen Sat, 1 to 3pm
 $399,000Coming Soon4 beds 2 baths
$399,000Coming Soon4 beds 2 baths7517 Spring Lake Dr #1-c, BETHESDA, MD 20817
MLS# MDMC2194424Listed by: EXP REALTY, LLC - New
 $249,000Active2 beds 1 baths1,215 sq. ft.
$249,000Active2 beds 1 baths1,215 sq. ft.5225 Pooks Hill Rd #201n, BETHESDA, MD 20814
MLS# MDMC2194076Listed by: REDFIN CORP - New
 $325,000Active1 beds 1 baths646 sq. ft.
$325,000Active1 beds 1 baths646 sq. ft.4801 Fairmont Ave #408, BETHESDA, MD 20814
MLS# MDMC2195074Listed by: LONG & FOSTER REAL ESTATE, INC. - Coming Soon
 $2,495,000Coming Soon6 beds 5 baths
$2,495,000Coming Soon6 beds 5 baths6510 Greentree Rd, BETHESDA, MD 20817
MLS# MDMC2194004Listed by: COMPASS - New
 $1,800,000Active5 beds 4 baths3,007 sq. ft.
$1,800,000Active5 beds 4 baths3,007 sq. ft.5109 River Hill Rd, BETHESDA, MD 20816
MLS# MDMC2195348Listed by: SERHANT - New
 $239,000Active2 beds 1 baths1,117 sq. ft.
$239,000Active2 beds 1 baths1,117 sq. ft.5225 Pooks Hill Rd #710n, BETHESDA, MD 20814
MLS# MDMC2195354Listed by: RLAH @PROPERTIES - New
 $1,595,000Active5 beds 5 baths3,958 sq. ft.
$1,595,000Active5 beds 5 baths3,958 sq. ft.5907 Conway Rd, BETHESDA, MD 20817
MLS# MDMC2191304Listed by: LONG & FOSTER REAL ESTATE, INC. - Coming SoonOpen Sun, 2 to 4pm
 $285,000Coming Soon2 beds 1 baths
$285,000Coming Soon2 beds 1 baths7541 Spring Lake Dr #b-1, BETHESDA, MD 20817
MLS# MDMC2195326Listed by: EXP REALTY, LLC - Open Sat, 1 to 3pmNew
 $1,299,000Active3 beds 4 baths1,996 sq. ft.
$1,299,000Active3 beds 4 baths1,996 sq. ft.6309 Newburn Dr, BETHESDA, MD 20816
MLS# MDMC2194784Listed by: STUART & MAURY, INC. - New
 $2,549,000Active5 beds 7 baths6,049 sq. ft.
$2,549,000Active5 beds 7 baths6,049 sq. ft.6931 Greyswood Rd, BETHESDA, MD 20817
MLS# MDMC2195232Listed by: TOLL MD REALTY, LLC

