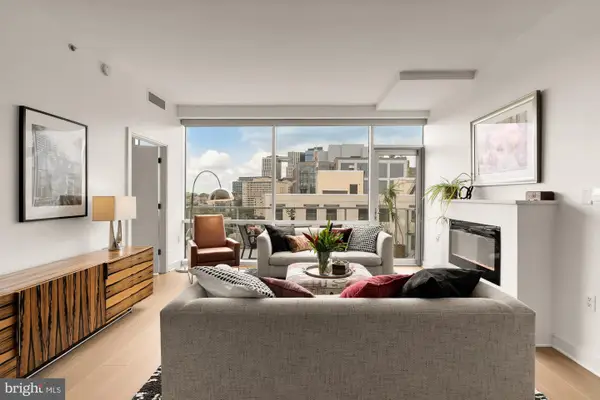6017 Shady Oak Ln, Bethesda, MD 20817
Local realty services provided by:ERA Martin Associates
6017 Shady Oak Ln,Bethesda, MD 20817
$2,840,000
- 5 Beds
- 6 Baths
- 4,546 sq. ft.
- Single family
- Active
Upcoming open houses
- Sun, Oct 0502:00 pm - 04:00 pm
Listed by:maya d hyman
Office:compass
MLS#:MDMC2193896
Source:BRIGHTMLS
Price summary
- Price:$2,840,000
- Price per sq. ft.:$624.73
About this home
Stunning from top to bottom, this fully renovated residence at 6017 Shady Oak Lane in Kenwood Park is a true showstopper. Nestled on a private lot, the home offers exceptional outdoor living with a pool, lush landscaping, and an expansive entertaining patio—perfect for relaxing or hosting. The home’s curb appeal is enhanced by a slate roof, circular driveway, and mature greenery that provides a serene sense of seclusion.
Inside, no detail has been overlooked in this comprehensive renovation. The main level features a beautiful custom kitchen with high-end appliances, two fireplaces, and gorgeous floor-to-ceiling windows that flood the space with natural light. Throughout the first and second floors, stunning white oak floors add warmth and elegance, while a conveniently located full bath provides easy access from the pool.
Upstairs, the luxurious primary suite boasts a spa-like bath with heated floors and generous walk-in closets, creating a true retreat. A second bedroom includes its own ensuite bath, while two additional bedrooms are served by another full hall bath.
The lower level offers a private guest suite with its own entrance—ideal for visitors, an au pair, or in-laws—along with flexible space for recreation or a home office.
With thoughtful design, modern finishes, and a layout built for both comfort and entertaining, this home has it all. Ideally located just minutes to downtown Bethesda, DC, I-495, and in the sought-after Whitman High School cluster. WELCOME HOME.
Square footage is approximate and should not be used for property valuation.
Contact an agent
Home facts
- Year built:1968
- Listing ID #:MDMC2193896
- Added:1 day(s) ago
- Updated:October 04, 2025 at 01:35 PM
Rooms and interior
- Bedrooms:5
- Total bathrooms:6
- Full bathrooms:5
- Half bathrooms:1
- Living area:4,546 sq. ft.
Heating and cooling
- Cooling:Heat Pump(s)
- Heating:Heat Pump(s), Natural Gas
Structure and exterior
- Roof:Slate
- Year built:1968
- Building area:4,546 sq. ft.
- Lot area:0.31 Acres
Schools
- High school:WALT WHITMAN
- Middle school:THOMAS W. PYLE
- Elementary school:BRADLEY HILLS
Utilities
- Water:Public
- Sewer:Public Sewer
Finances and disclosures
- Price:$2,840,000
- Price per sq. ft.:$624.73
- Tax amount:$17,011 (2024)
New listings near 6017 Shady Oak Ln
- New
 $999,900Active3 beds 2 baths1,440 sq. ft.
$999,900Active3 beds 2 baths1,440 sq. ft.8501 Rayburn Rd, BETHESDA, MD 20817
MLS# MDMC2197644Listed by: RE/MAX PREMIERE SELECTIONS - New
 $975,000Active0 Acres
$975,000Active0 Acres4840-4842 Western Ave, BETHESDA, MD 20816
MLS# MDMC2202742Listed by: AMR COMMERCIAL, LLC - Open Sun, 12 to 2pmNew
 $2,125,000Active5 beds 5 baths6,462 sq. ft.
$2,125,000Active5 beds 5 baths6,462 sq. ft.6723 Landon Ln, BETHESDA, MD 20817
MLS# MDMC2199198Listed by: COMPASS - Open Sun, 2 to 4pmNew
 $625,000Active2 beds 2 baths977 sq. ft.
$625,000Active2 beds 2 baths977 sq. ft.7111 Woodmont Ave #402, BETHESDA, MD 20815
MLS# MDMC2197190Listed by: COMPASS - Coming Soon
 $3,200,000Coming Soon6 beds 8 baths
$3,200,000Coming Soon6 beds 8 baths7502 Nevis Rd, BETHESDA, MD 20817
MLS# MDMC2202190Listed by: LONG & FOSTER REAL ESTATE, INC. - Open Sat, 1 to 3pmNew
 $2,895,000Active6 beds 7 baths5,595 sq. ft.
$2,895,000Active6 beds 7 baths5,595 sq. ft.7923 Chelton Rd, BETHESDA, MD 20814
MLS# MDMC2202134Listed by: TTR SOTHEBY'S INTERNATIONAL REALTY - Open Sun, 2 to 4pmNew
 $4,995,000Active6 beds 7 baths7,386 sq. ft.
$4,995,000Active6 beds 7 baths7,386 sq. ft.9117 Redwood Ave, BETHESDA, MD 20817
MLS# MDMC2202094Listed by: PREMIER PROPERTIES, LLC - Open Sat, 12 to 2pmNew
 $1,175,000Active2 beds 3 baths1,495 sq. ft.
$1,175,000Active2 beds 3 baths1,495 sq. ft.6820 Wisconsin #8009, BETHESDA, MD 20814
MLS# MDMC2202318Listed by: COMPASS - Coming Soon
 $1,685,000Coming Soon5 beds 5 baths
$1,685,000Coming Soon5 beds 5 baths5406 Spruce Tree Ave, BETHESDA, MD 20814
MLS# MDMC2201744Listed by: KELLER WILLIAMS CAPITAL PROPERTIES
