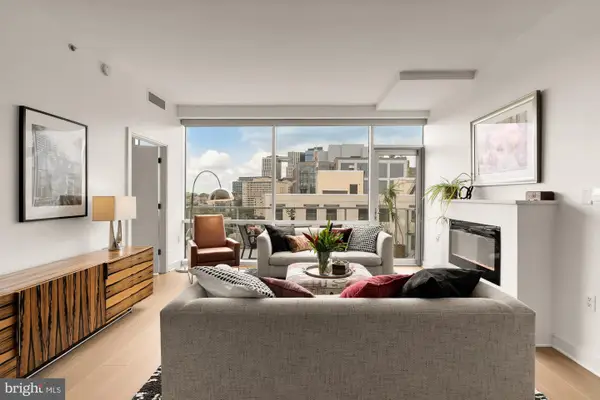6723 Landon Ln, Bethesda, MD 20817
Local realty services provided by:ERA Reed Realty, Inc.
Upcoming open houses
- Sun, Oct 0512:00 pm - 02:00 pm
Listed by:hans l wydler
Office:compass
MLS#:MDMC2199198
Source:BRIGHTMLS
Price summary
- Price:$2,125,000
- Price per sq. ft.:$328.85
- Monthly HOA dues:$166.67
About this home
Set within one of Bethesda’s most coveted neighborhoods, this distinguished residence, offering nearly 6,500 square feet of beautifully finished space, gives the home an excellent flow for entertaining and everyday living. Designed for both intimate family moments and grand-scale entertaining, the home rests on a professionally landscaped .42-acre lot, where stone walls and lush plantings create a private sanctuary. A soaring two-story foyer, graced with gleaming hardwood floors and a sweeping curved staircase, introduces the main level. The formal living room, crowned with 19-foot ceilings and a striking oversized window, flows seamlessly into a refined formal dining room framed by bay windows and a charming window seat. The heart of the home, the expansive kitchen, is outfitted with custom wood cabinetry, a center island with seating, and a generous informal dining area that opens to the deck terrace and gardens. Adjoining this space, the family room offers built-ins, a stone hearth gas fireplace, and direct access outdoors. Completing the main level is a distinguished library, powder room, and oversized two-car garage.
Upstairs, four spacious bedrooms include an exceptional primary suite. Walls of windows overlook the verdant rear grounds, while tray ceilings, a serene sitting area, and a custom walk-in dressing room elevate the sense of luxury. The primary ensuite features dual vanities, a jetted soaking tub, and a glass-enclosed shower with dual showerheads. The fully finished lower level offers a recreation room, mirrored gym, home theatre with projection system and luxury seating, plus a guest suite with full bath—perfect for hosting extended family, an au pair, or overnight visitors. The rear exterior offers an expansive deck, yard space and play house. Beyond its interiors, this home’s prime Bethesda location places it within close proximity to Walt Whitman High School, the Capital Crescent Trail, and the boutiques and dining of downtown Bethesda, with easy access to the Beltway.
Contact an agent
Home facts
- Year built:1999
- Listing ID #:MDMC2199198
- Added:1 day(s) ago
- Updated:October 04, 2025 at 01:35 PM
Rooms and interior
- Bedrooms:5
- Total bathrooms:5
- Full bathrooms:4
- Half bathrooms:1
- Living area:6,462 sq. ft.
Heating and cooling
- Cooling:Central A/C, Heat Pump(s), Zoned
- Heating:Forced Air, Heat Pump(s), Natural Gas, Zoned
Structure and exterior
- Year built:1999
- Building area:6,462 sq. ft.
- Lot area:0.42 Acres
Schools
- High school:WALT WHITMAN
- Middle school:THOMAS W. PYLE
- Elementary school:BURNING TREE
Utilities
- Water:Public
- Sewer:Public Sewer
Finances and disclosures
- Price:$2,125,000
- Price per sq. ft.:$328.85
- Tax amount:$22,256 (2024)
New listings near 6723 Landon Ln
- New
 $999,900Active3 beds 2 baths1,440 sq. ft.
$999,900Active3 beds 2 baths1,440 sq. ft.8501 Rayburn Rd, BETHESDA, MD 20817
MLS# MDMC2197644Listed by: RE/MAX PREMIERE SELECTIONS - New
 $975,000Active0 Acres
$975,000Active0 Acres4840-4842 Western Ave, BETHESDA, MD 20816
MLS# MDMC2202742Listed by: AMR COMMERCIAL, LLC - Open Sun, 2 to 4pmNew
 $2,840,000Active5 beds 6 baths4,546 sq. ft.
$2,840,000Active5 beds 6 baths4,546 sq. ft.6017 Shady Oak Ln, BETHESDA, MD 20817
MLS# MDMC2193896Listed by: COMPASS - Open Sun, 2 to 4pmNew
 $625,000Active2 beds 2 baths977 sq. ft.
$625,000Active2 beds 2 baths977 sq. ft.7111 Woodmont Ave #402, BETHESDA, MD 20815
MLS# MDMC2197190Listed by: COMPASS - Coming Soon
 $3,200,000Coming Soon6 beds 8 baths
$3,200,000Coming Soon6 beds 8 baths7502 Nevis Rd, BETHESDA, MD 20817
MLS# MDMC2202190Listed by: LONG & FOSTER REAL ESTATE, INC. - Open Sat, 1 to 3pmNew
 $2,895,000Active6 beds 7 baths5,595 sq. ft.
$2,895,000Active6 beds 7 baths5,595 sq. ft.7923 Chelton Rd, BETHESDA, MD 20814
MLS# MDMC2202134Listed by: TTR SOTHEBY'S INTERNATIONAL REALTY - Open Sun, 2 to 4pmNew
 $4,995,000Active6 beds 7 baths7,386 sq. ft.
$4,995,000Active6 beds 7 baths7,386 sq. ft.9117 Redwood Ave, BETHESDA, MD 20817
MLS# MDMC2202094Listed by: PREMIER PROPERTIES, LLC - Open Sat, 12 to 2pmNew
 $1,175,000Active2 beds 3 baths1,495 sq. ft.
$1,175,000Active2 beds 3 baths1,495 sq. ft.6820 Wisconsin #8009, BETHESDA, MD 20814
MLS# MDMC2202318Listed by: COMPASS - Coming Soon
 $1,685,000Coming Soon5 beds 5 baths
$1,685,000Coming Soon5 beds 5 baths5406 Spruce Tree Ave, BETHESDA, MD 20814
MLS# MDMC2201744Listed by: KELLER WILLIAMS CAPITAL PROPERTIES
