6407 Winston Dr, Bethesda, MD 20817
Local realty services provided by:ERA Reed Realty, Inc.
6407 Winston Dr,Bethesda, MD 20817
$1,275,000
- 4 Beds
- 4 Baths
- 2,629 sq. ft.
- Single family
- Pending
Listed by:gitika a kaul
Office:compass
MLS#:MDMC2197460
Source:BRIGHTMLS
Price summary
- Price:$1,275,000
- Price per sq. ft.:$484.98
About this home
Welcome to 6407 Winston Drive—a storybook Cape Cod in coveted Merrimack Park that perfectly blends timeless charm, modern updates, and a true sense of community. Set on a large lot with a perfectly level backyard, this 4-bedroom plus office, 3.5-bath residence offers thoughtful design, flexible spaces, and beautiful flow—just steps from Merrimac Park.
The main level features an inviting living room filled with natural light and anchored by a fireplace framed with custom built-ins. The open kitchen serves as the heart of the home, showcasing a Viking stove and hood, double ovens, a pull-out pantry, generous counter space, and an adjoining dining area designed for both everyday living and entertaining. A separate family room creates two distinct gathering spaces on the main level, offering room for everyone’s needs.
A dedicated main-level office doubles as a guest bedroom with direct access to the rear patio and a nearby powder room—adding versatility and convenience.
One of the home’s most special features is the all-seasons conditioned sunroom, overlooking the flat, private backyard with patio access—an inviting space for year-round relaxation or hosting friends and family.
Upstairs, the primary suite includes custom built-ins with sconces, a walk-in closet, and a dual-sink bath with a tiled shower. Two additional bedrooms share a hall bath with a tub, completing the upper level.
The fully finished lower level adds even more flexibility with a fourth bedroom, full bath, recreation room, new LVP flooring, laundry, Elextric car charger, and a large storage room—all with walk-up access to the backyard, and an.
Additional highlights include a slate roof, new carpet in the bedrooms, and a long driveway offering abundant off-street parking and an electric car charger. Every corner of this home radiates warmth and storybook classic charm.
Located within the Wood Acres, Pyle, and Whitman school cluster, 6407 Winston Drive enjoys a prime spot just steps from Merrimac Park—featuring new playgrounds, tennis and basketball courts, walking trails, and open green space. Nearby are Merrimack Pool, the Bannockburn Community Clubhouse, Glen Echo Park, and convenient commuter routes, offering the perfect blend of comfort, character, and connection in one of Bethesda’s most beloved neighborhoods.
Contact an agent
Home facts
- Year built:1952
- Listing ID #:MDMC2197460
- Added:19 day(s) ago
- Updated:November 01, 2025 at 07:28 AM
Rooms and interior
- Bedrooms:4
- Total bathrooms:4
- Full bathrooms:3
- Half bathrooms:1
- Living area:2,629 sq. ft.
Heating and cooling
- Cooling:Central A/C
- Heating:Electric, Forced Air
Structure and exterior
- Roof:Slate
- Year built:1952
- Building area:2,629 sq. ft.
- Lot area:0.2 Acres
Schools
- High school:WALT WHITMAN
- Middle school:PYLE
- Elementary school:WOOD ACRES
Utilities
- Water:Public
- Sewer:Public Sewer
Finances and disclosures
- Price:$1,275,000
- Price per sq. ft.:$484.98
- Tax amount:$11,347 (2024)
New listings near 6407 Winston Dr
- Coming Soon
 $1,450,000Coming Soon5 beds 3 baths
$1,450,000Coming Soon5 beds 3 baths5612 Namakagan Rd, BETHESDA, MD 20816
MLS# MDMC2205832Listed by: TRADEMARK REALTY, INC - Coming Soon
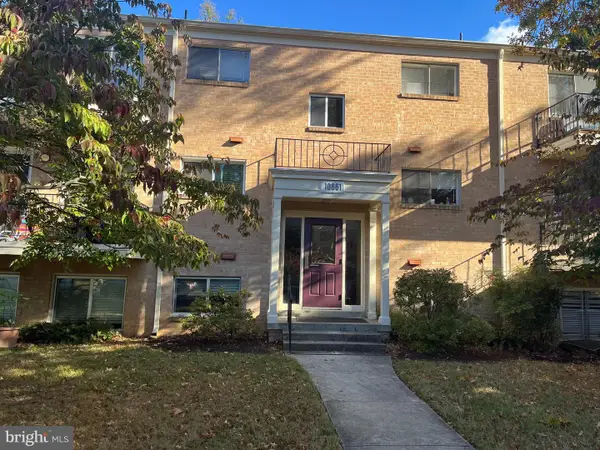 $345,000Coming Soon2 beds 2 baths
$345,000Coming Soon2 beds 2 baths10661 Montrose Ave #103, BETHESDA, MD 20814
MLS# MDMC2206450Listed by: LONG & FOSTER REAL ESTATE, INC. - New
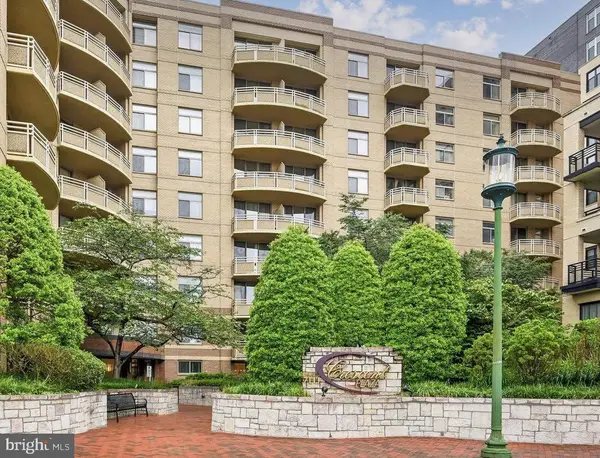 $425,000Active1 beds 2 baths1,129 sq. ft.
$425,000Active1 beds 2 baths1,129 sq. ft.7111 Woodmont Ave #209, BETHESDA, MD 20815
MLS# MDMC2206472Listed by: WASHINGTON FINE PROPERTIES, LLC - Open Sat, 1 to 3pmNew
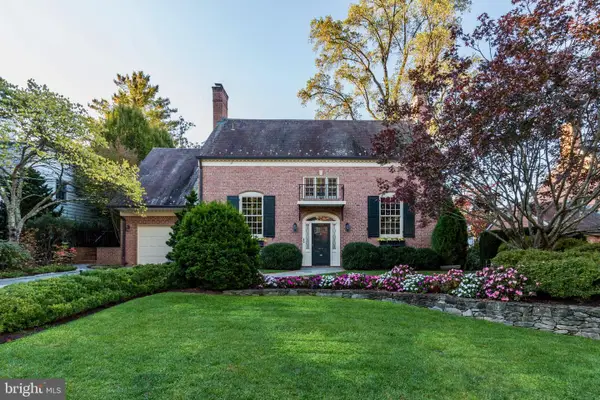 $1,700,000Active4 beds 4 baths4,050 sq. ft.
$1,700,000Active4 beds 4 baths4,050 sq. ft.5204 Portsmouth Rd, BETHESDA, MD 20816
MLS# MDMC2205104Listed by: COMPASS - New
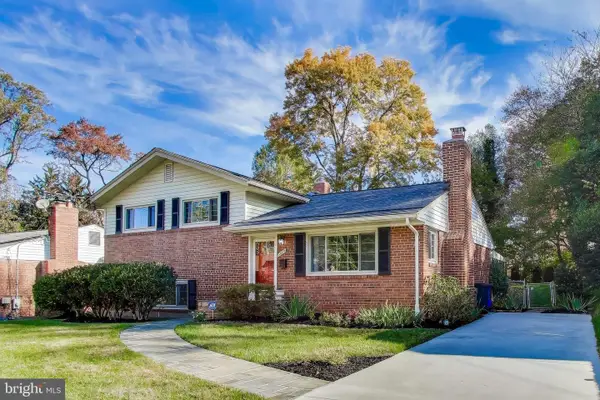 $950,000Active3 beds 2 baths1,555 sq. ft.
$950,000Active3 beds 2 baths1,555 sq. ft.9809 Holmhurst Rd, BETHESDA, MD 20817
MLS# MDMC2205850Listed by: COMPASS - New
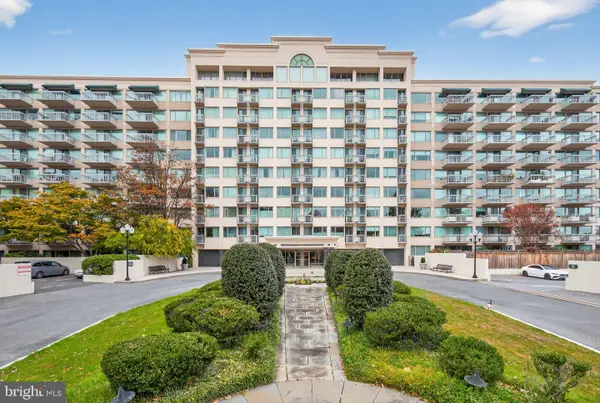 $429,000Active2 beds 3 baths1,756 sq. ft.
$429,000Active2 beds 3 baths1,756 sq. ft.5450 Whitley Park Ter #311, BETHESDA, MD 20814
MLS# MDMC2204846Listed by: GREYSTONE REALTY, LLC. - New
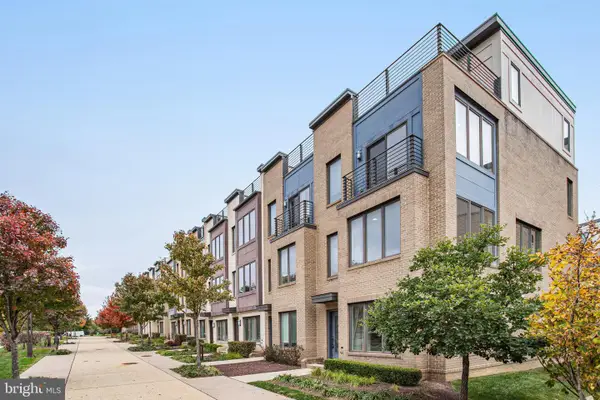 $1,020,000Active4 beds 4 baths2,130 sq. ft.
$1,020,000Active4 beds 4 baths2,130 sq. ft.6940 Rockledge Dr, BETHESDA, MD 20817
MLS# MDMC2206108Listed by: SAMSON PROPERTIES - Open Sun, 1 to 4pmNew
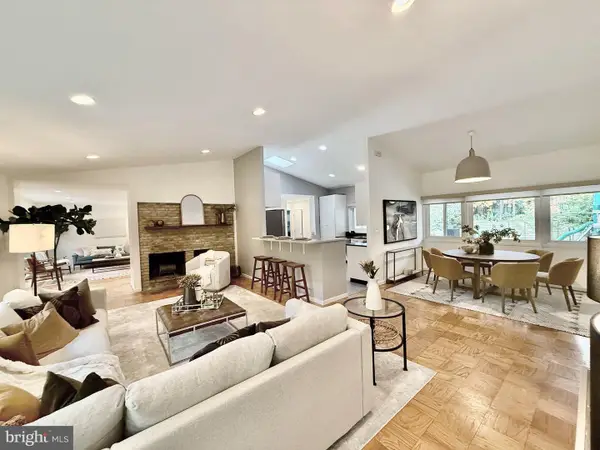 $1,675,000Active5 beds 4 baths3,792 sq. ft.
$1,675,000Active5 beds 4 baths3,792 sq. ft.8216 Fenway Rd, BETHESDA, MD 20817
MLS# MDMC2206386Listed by: COMPASS - New
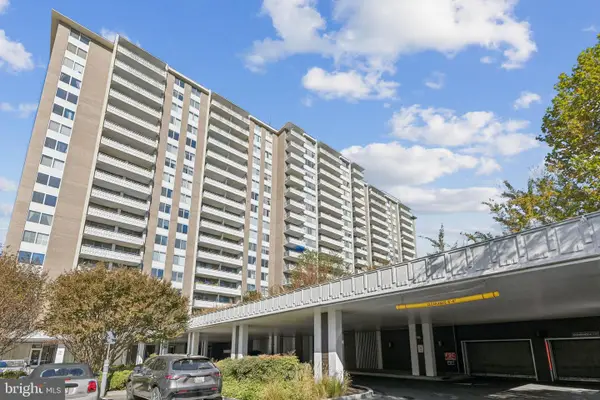 $397,000Active2 beds 2 baths1,467 sq. ft.
$397,000Active2 beds 2 baths1,467 sq. ft.5101 River Rd #718, BETHESDA, MD 20816
MLS# MDMC2206090Listed by: CENTURY 21 NEW MILLENNIUM - Coming Soon
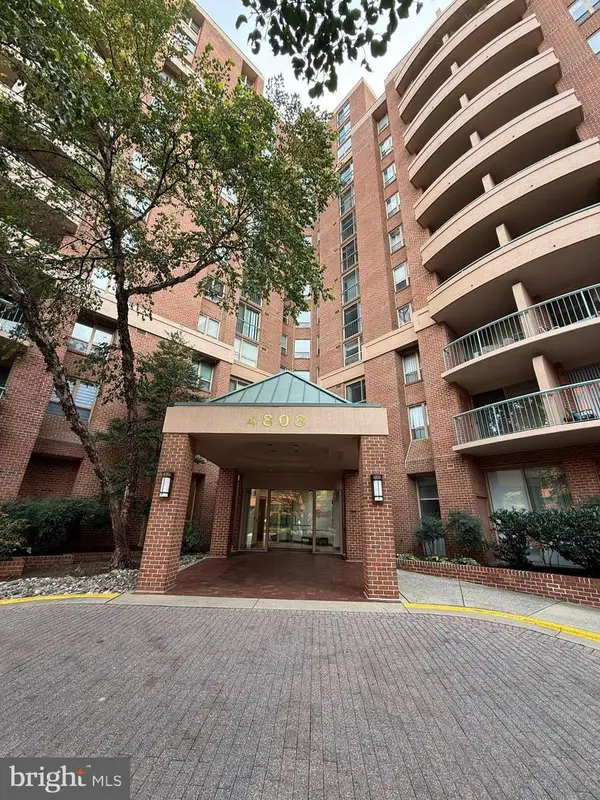 $525,000Coming Soon2 beds 2 baths
$525,000Coming Soon2 beds 2 baths4808 Moorland Ln #711, BETHESDA, MD 20814
MLS# MDMC2206334Listed by: SAMSON PROPERTIES
