6704 Honesty Dr, Bethesda, MD 20817
Local realty services provided by:ERA OakCrest Realty, Inc.
6704 Honesty Dr,Bethesda, MD 20817
$2,995,000
- 5 Beds
- 6 Baths
- 7,600 sq. ft.
- Single family
- Active
Listed by:kathryn schwartz
Office:ttr sotheby's international realty
MLS#:MDMC2197362
Source:BRIGHTMLS
Price summary
- Price:$2,995,000
- Price per sq. ft.:$394.08
About this home
EXTRAORDINARY OPPORTUNITY! Set amid more than half an acre of beautifully landscaped grounds, 6704 Honesty Drive reemerges as one of Bethesda’s most compelling offerings. This custom-built 7,600 square foot residence showcases timeless craftsmanship and refined updates in perfect balance, creating a home that exudes both quality and value. With its serene, tree-lined setting and exceptional attention to detail, this property represents a rare opportunity in today’s market.
Step through the mahogany front door, accented with Rocky Mountain hardware, and into a grand stone-tiled foyer illuminated by a sparkling chandelier. The warmth of hardwood floors extends throughout the main and upper levels, guiding you through light-filled rooms where every detail has been thoughtfully considered. From six-panel solid-core doors to custom lighting and sconces, every finish whispers luxury.
The formal dining room glows beneath a statement chandelier, while the adjoining hearth room—anchored by a gas fireplace—offers an intimate setting for evening gatherings. At the heart of the home, the chef’s kitchen dazzles with brand-new Wolf and SubZero appliances (2024–2025), upgraded cabinetry, and an oversized island ideal for entertaining. A sunny breakfast nook and glass-wrapped sunroom overlook the lush rear gardens, creating a seamless connection between indoor comfort and outdoor beauty. Upstairs, the primary suite is a private sanctuary with dual walk-in closets by California Closets and an indulgent spa bath featuring a steam shower, soaking tub, and custom-height cabinetry with new Phylrich fixtures (2024). Three additional bedrooms each enjoy upgraded baths with full-height tile, soaking tubs, and refined stonework. The lower level is bright and inviting, with full-sized windows, a recreation room with custom Rutt cabinetry, a theater room wired for projection and surround sound, a gym, and a private guest or au pair suite with its own upgraded bath.
Outdoors, the half-acre garden setting is an entertainer’s dream. Professional hardscaping integrates natural boulders into the landscape, leading to a refinished bluestone patio with wood-burning fireplace, full irrigation system, and a dedicated gas line for grilling. Mature plantings create a sense of privacy and calm rarely found this close to downtown Bethesda.
Recent improvements include three new Carrier furnaces (2024), new CertainTeed Landmark roofing with copper gutters (2023), a 75-gallon Bradford White water heater, Speed Queen laundry appliances (2025), fresh Benjamin Moore Aura interior and exterior paint, and numerous system and design upgrades throughout.
Perfectly located, the home lies within the highly rated Walt Whitman, Pyle, and Burning Tree school district as well as being near many of the area’s premier private schools. It also offers effortless access to downtown Bethesda and the picturesque Potomac River trails, ideal for morning walks or bike rides. Blending craftsmanship, comfort, and convenience in one of Bethesda’s most desirable settings, 6704 Honesty Drive stands as a timeless garden retreat offering exceptional quality and enduring appeal.
Contact an agent
Home facts
- Year built:2003
- Listing ID #:MDMC2197362
- Added:15 day(s) ago
- Updated:November 02, 2025 at 02:45 PM
Rooms and interior
- Bedrooms:5
- Total bathrooms:6
- Full bathrooms:5
- Half bathrooms:1
- Living area:7,600 sq. ft.
Heating and cooling
- Cooling:Central A/C, Zoned
- Heating:Forced Air, Natural Gas, Zoned
Structure and exterior
- Roof:Asphalt
- Year built:2003
- Building area:7,600 sq. ft.
- Lot area:0.58 Acres
Schools
- High school:WALT WHITMAN
- Middle school:THOMAS W. PYLE
- Elementary school:BURNING TREE
Utilities
- Water:Public
- Sewer:Public Sewer
Finances and disclosures
- Price:$2,995,000
- Price per sq. ft.:$394.08
- Tax amount:$22,674 (2024)
New listings near 6704 Honesty Dr
- New
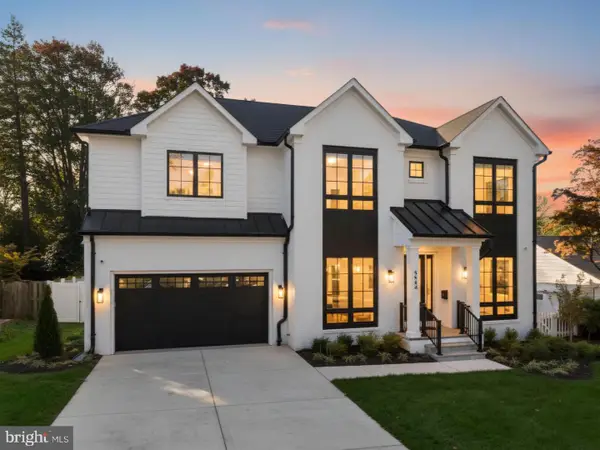 $2,999,950Active6 beds 7 baths
$2,999,950Active6 beds 7 baths5804 Ridgefield Rd, BETHESDA, MD 20816
MLS# MDMC2206646Listed by: HAVERFORD REALTY, LLC - Open Sun, 1 to 3pmNew
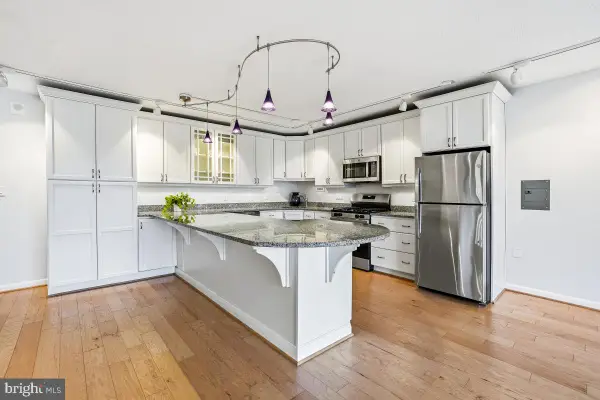 $222,500Active1 beds 1 baths859 sq. ft.
$222,500Active1 beds 1 baths859 sq. ft.4242 E West Hwy #514, CHEVY CHASE, MD 20815
MLS# MDMC2206562Listed by: WEICHERT, REALTORS - New
 $274,999Active3 beds 2 baths1,030 sq. ft.
$274,999Active3 beds 2 baths1,030 sq. ft.7400 Lakeview Dr #n203, BETHESDA, MD 20817
MLS# MDMC2205826Listed by: RE/MAX PLUS - Coming Soon
 $1,450,000Coming Soon5 beds 3 baths
$1,450,000Coming Soon5 beds 3 baths5612 Namakagan Rd, BETHESDA, MD 20816
MLS# MDMC2205832Listed by: TRADEMARK REALTY, INC - Coming Soon
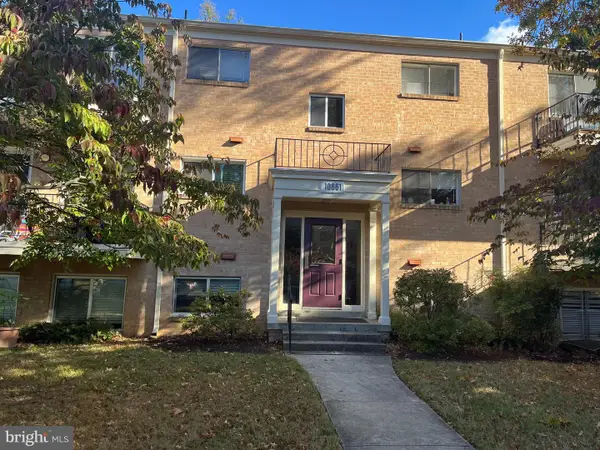 $345,000Coming Soon2 beds 2 baths
$345,000Coming Soon2 beds 2 baths10661 Montrose Ave #103, BETHESDA, MD 20814
MLS# MDMC2206450Listed by: LONG & FOSTER REAL ESTATE, INC. - New
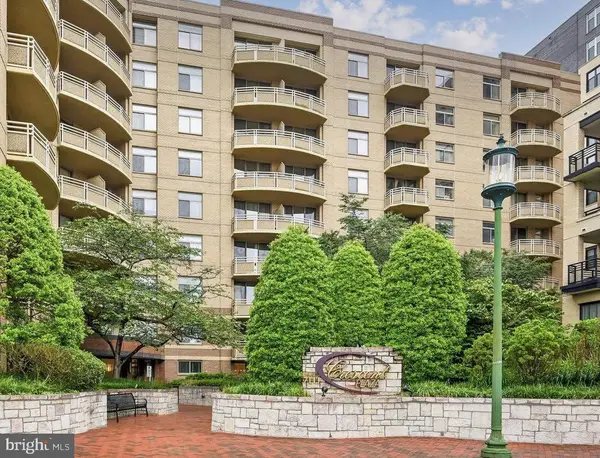 $425,000Active1 beds 2 baths1,129 sq. ft.
$425,000Active1 beds 2 baths1,129 sq. ft.7111 Woodmont Ave #209, BETHESDA, MD 20815
MLS# MDMC2206472Listed by: WASHINGTON FINE PROPERTIES, LLC - Open Sun, 1 to 3pmNew
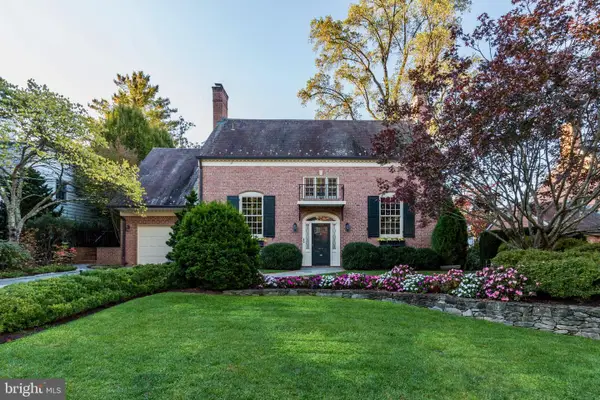 $1,700,000Active4 beds 4 baths4,050 sq. ft.
$1,700,000Active4 beds 4 baths4,050 sq. ft.5204 Portsmouth Rd, BETHESDA, MD 20816
MLS# MDMC2205104Listed by: COMPASS - New
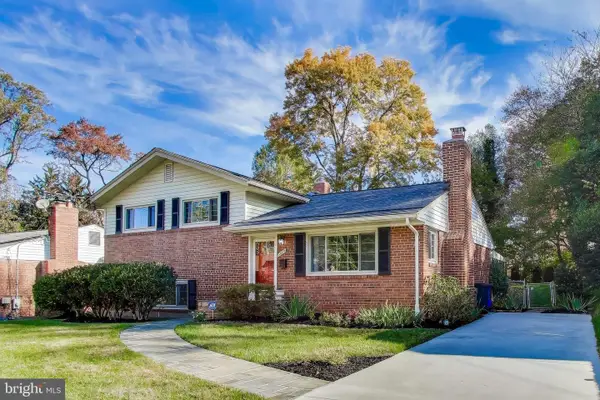 $950,000Active3 beds 2 baths1,555 sq. ft.
$950,000Active3 beds 2 baths1,555 sq. ft.9809 Holmhurst Rd, BETHESDA, MD 20817
MLS# MDMC2205850Listed by: COMPASS - New
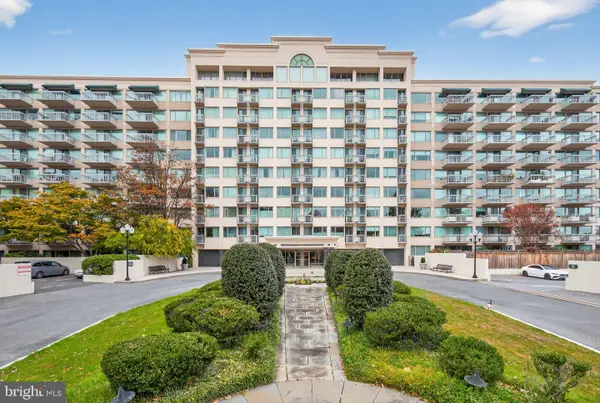 $429,000Active2 beds 3 baths1,756 sq. ft.
$429,000Active2 beds 3 baths1,756 sq. ft.5450 Whitley Park Ter #311, BETHESDA, MD 20814
MLS# MDMC2204846Listed by: GREYSTONE REALTY, LLC. - New
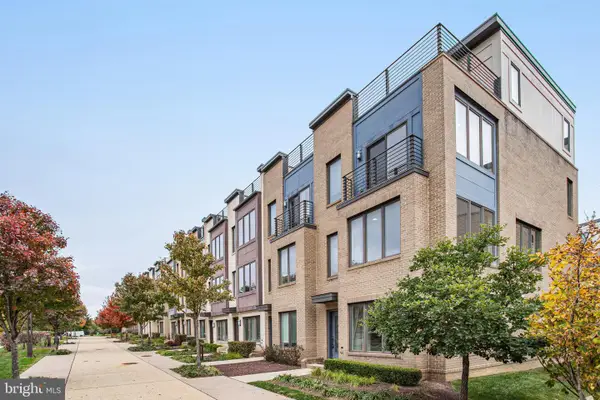 $1,020,000Active4 beds 4 baths2,130 sq. ft.
$1,020,000Active4 beds 4 baths2,130 sq. ft.6940 Rockledge Dr, BETHESDA, MD 20817
MLS# MDMC2206108Listed by: SAMSON PROPERTIES
