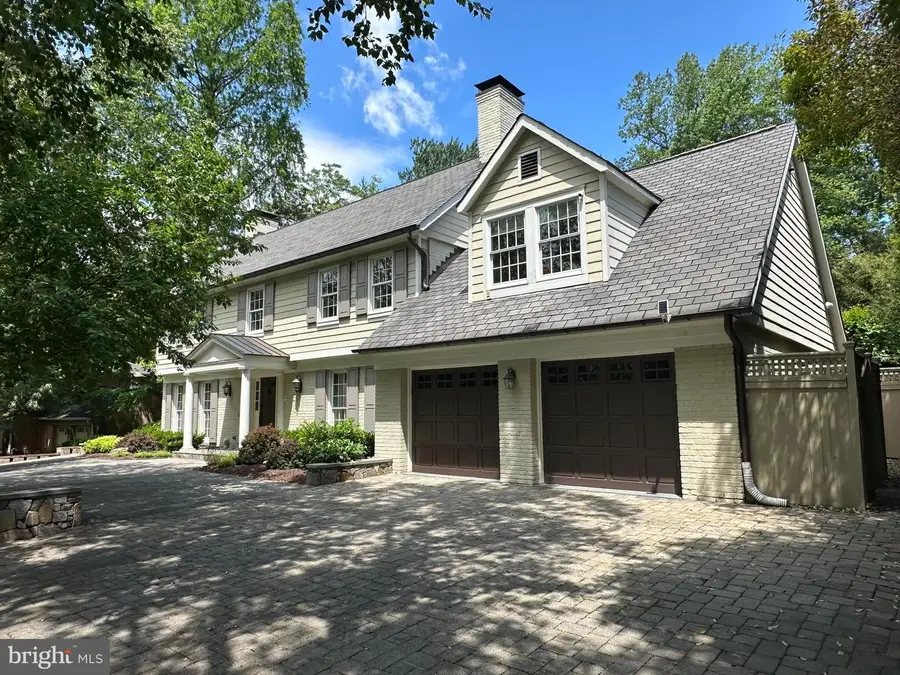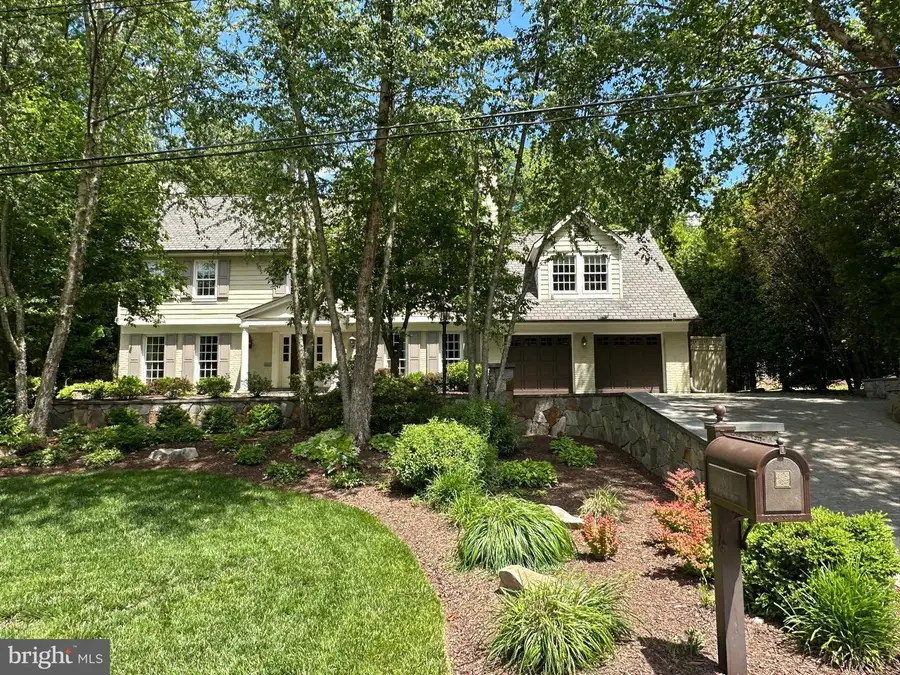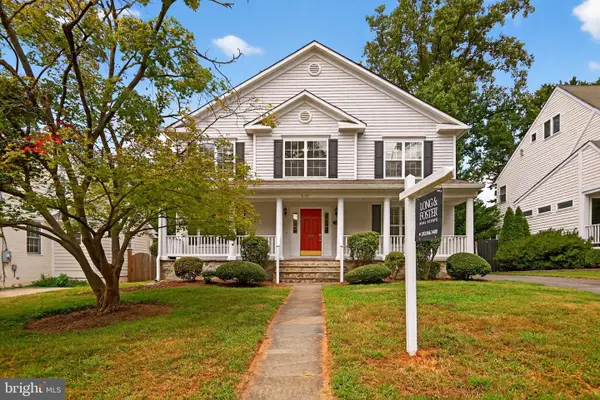6801 Newbold Dr, BETHESDA, MD 20817
Local realty services provided by:ERA OakCrest Realty, Inc.



Listed by:cathy paulos
Office:coldwell banker realty
MLS#:MDMC2166270
Source:BRIGHTMLS
Price summary
- Price:$2,380,000
- Price per sq. ft.:$330.19
About this home
Summer is here - the pool is open and a NEW AMAZING PRICE! Your Dream Home with a Stunning Saltwater Heated Pool Awaits! Beautiful and expansive 7,200+ square foot property located in the highly sought-after Bradley Manor neighborhood, this stunning home complete with a charming carriage house and pool offers everything you’ve been searching for and more! Set on a lush half-acre lot, the property boasts exceptional curb appeal, featuring a beautifully landscaped exterior, a stately brick paver circular driveway, and an elegant slate walkway leading to the welcoming entrance. Step inside to a spacious foyer adorned with exquisite French limestone flooring, setting the tone for the luxurious living that awaits. The formal living room features a striking fireplace framed by a chic black slate and white mantle, while gorgeous hardwood floors flow throughout the home. Perfect for entertaining, the large dining room also boasts its own fireplace and seamlessly connects to a butler's kitchen, complete with granite countertops. The expansive gourmet eat-in kitchen is a chef's paradise, featuring top-of-the-line stainless steel appliances, including a Viking Dual Fuel range and Sub Zero refrigerator, white quartz countertops, and a generous island with a sink. The kitchen opens to a cozy family room, highlighted by built-in cabinetry and a floor-to-ceiling marble surround gas fireplace. The main floor is complete with a mudroom, half bath, and a full bath for pool guests, providing convenience for all occasions. Upstairs, the serene primary bedroom suite awaits, encompassing an ensuite bathroom with dual vanities and two large walk-in closets, alongside four additional bedrooms and three full bathrooms. The third floor offers a bedroom and a versatile space, perfect for an office, art room or play area. The expansive basement is an entertainer’s dream, featuring a family room, workout area, game room, bar, wine cellar/tasting room, and a theatre room—ideal for gatherings or family fun! And, let's not forget an additional bedroom and full bath that can be used for a nanny suite! Step outside to your private oasis with a saltwater heated pool featuring a striking dark blue Pebble Tec finish and a stunning slate deck. The terraced backyard offers a wonderful escape with a lush grassy area, perfect for outdoor activities. The amazing carriage house adds even more value, featuring a separate 2-car garage and a 402 sq. ft. open concept space, ideal for an in-law suite, nanny quarters, or a dedicated office, complete with its own bath and kitchenette. With a total of four garage spaces and two EV chargers, convenience is at your fingertips! Located inside the beltway, you’re just minutes from downtown Bethesda’s shops, restaurants, and top-rated schools: Walt Whitman, Pyle, and Burning Tree. Don’t miss the opportunity to make this exquisite property your forever home!
Contact an agent
Home facts
- Year built:1966
- Listing Id #:MDMC2166270
- Added:163 day(s) ago
- Updated:August 14, 2025 at 01:41 PM
Rooms and interior
- Bedrooms:7
- Total bathrooms:7
- Full bathrooms:6
- Half bathrooms:1
- Living area:7,208 sq. ft.
Heating and cooling
- Cooling:Central A/C
- Heating:Central, Natural Gas
Structure and exterior
- Roof:Shingle
- Year built:1966
- Building area:7,208 sq. ft.
- Lot area:0.42 Acres
Schools
- High school:WALT WHITMAN
- Middle school:PYLE
- Elementary school:BURNING TREE
Utilities
- Water:Public
- Sewer:Public Sewer
Finances and disclosures
- Price:$2,380,000
- Price per sq. ft.:$330.19
- Tax amount:$16,782 (2024)
New listings near 6801 Newbold Dr
- New
 $249,000Active2 beds 1 baths1,215 sq. ft.
$249,000Active2 beds 1 baths1,215 sq. ft.5225 Pooks Hill Rd #201n, BETHESDA, MD 20814
MLS# MDMC2194076Listed by: REDFIN CORP - New
 $325,000Active1 beds 1 baths646 sq. ft.
$325,000Active1 beds 1 baths646 sq. ft.4801 Fairmont Ave #408, BETHESDA, MD 20814
MLS# MDMC2195074Listed by: LONG & FOSTER REAL ESTATE, INC. - Coming Soon
 $2,495,000Coming Soon6 beds 5 baths
$2,495,000Coming Soon6 beds 5 baths6510 Greentree Rd, BETHESDA, MD 20817
MLS# MDMC2194004Listed by: COMPASS - Coming Soon
 $1,800,000Coming Soon5 beds 4 baths
$1,800,000Coming Soon5 beds 4 baths5109 River Hill Rd, BETHESDA, MD 20816
MLS# MDMC2195348Listed by: SERHANT - New
 $239,000Active2 beds 1 baths1,117 sq. ft.
$239,000Active2 beds 1 baths1,117 sq. ft.5225 Pooks Hill Rd #710n, BETHESDA, MD 20814
MLS# MDMC2195354Listed by: RLAH @PROPERTIES - Coming Soon
 $1,595,000Coming Soon5 beds 5 baths
$1,595,000Coming Soon5 beds 5 baths5907 Conway Rd, BETHESDA, MD 20817
MLS# MDMC2191304Listed by: LONG & FOSTER REAL ESTATE, INC. - Coming SoonOpen Sun, 2 to 4pm
 $285,000Coming Soon2 beds 1 baths
$285,000Coming Soon2 beds 1 baths7541 Spring Lake Dr #b-1, BETHESDA, MD 20817
MLS# MDMC2195326Listed by: EXP REALTY, LLC - Open Thu, 4 to 5:30pmNew
 $1,299,000Active3 beds 4 baths1,996 sq. ft.
$1,299,000Active3 beds 4 baths1,996 sq. ft.6309 Newburn Dr, BETHESDA, MD 20816
MLS# MDMC2194784Listed by: STUART & MAURY, INC. - New
 $2,549,000Active5 beds 7 baths6,049 sq. ft.
$2,549,000Active5 beds 7 baths6,049 sq. ft.6931 Greyswood Rd, BETHESDA, MD 20817
MLS# MDMC2195232Listed by: TOLL MD REALTY, LLC - New
 $860,000Active3 beds 3 baths1,122 sq. ft.
$860,000Active3 beds 3 baths1,122 sq. ft.4852 Bradley Blvd #224, CHEVY CHASE, MD 20815
MLS# MDMC2194992Listed by: GRAND ELM

