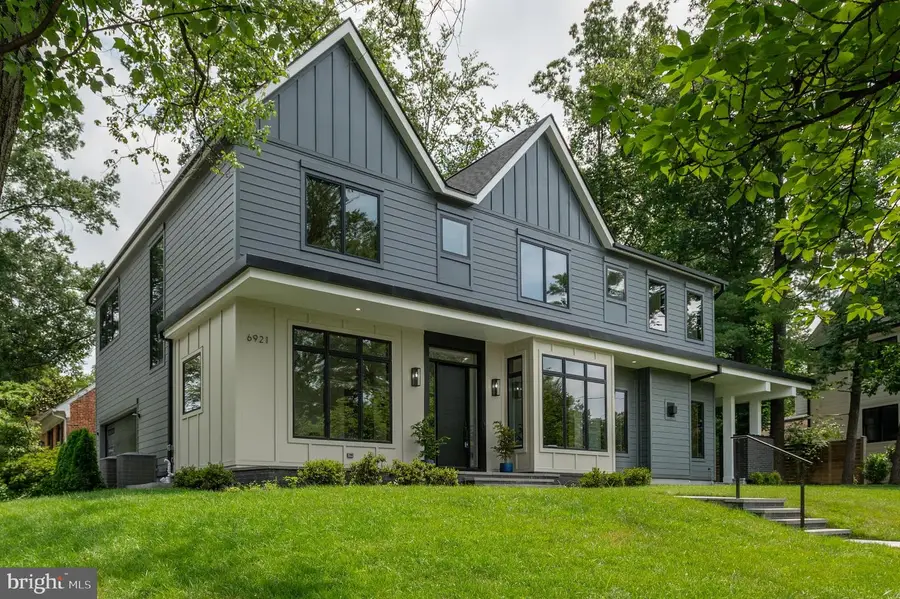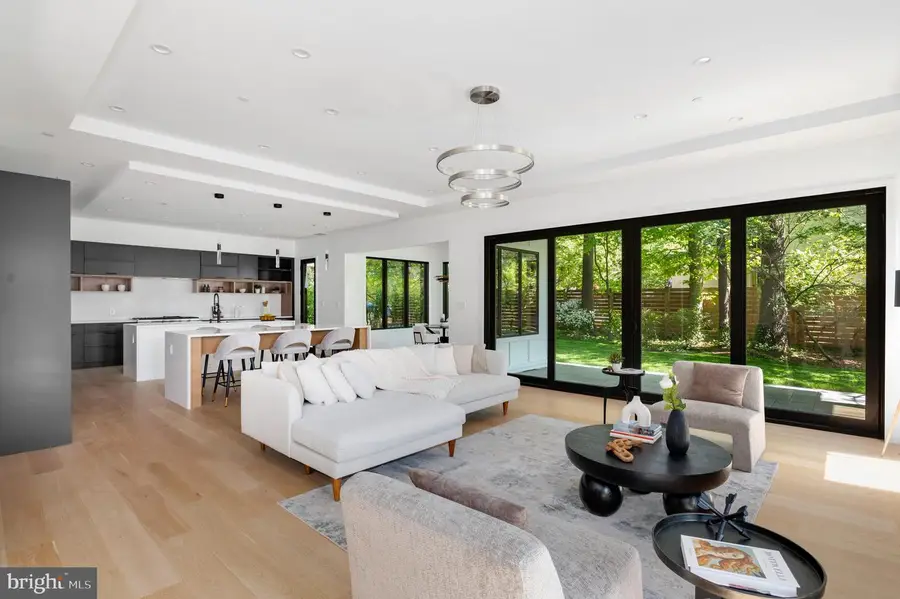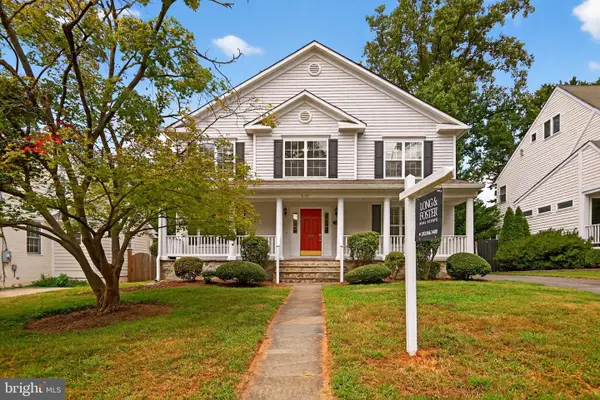6921 Granby St, BETHESDA, MD 20817
Local realty services provided by:ERA Martin Associates



Upcoming open houses
- Sun, Aug 1712:00 pm - 02:00 pm
Listed by:hans l wydler
Office:compass
MLS#:MDMC2170250
Source:BRIGHTMLS
Price summary
- Price:$3,350,000
- Price per sq. ft.:$514.59
About this home
New Price Improvement! Located in the highly sought-after Kenwood Park neighborhood, this brand-new home, designed and built by Red & Friends LLC and Duren Projects, is on an expansive quarter of an acre corner lot. With over 6,500 sq ft of interior living space, this home features five bedrooms (optional sixth), five full bathrooms, and two half bathrooms. This thoughtfully designed home has 7.5-inch select white oak wood flooring, high 10’ ceilings on the main level, 9’ ceilings on the second floor, and is elevator ready. The main level boasts a spacious open floor plan with an excellent flow for everyday living and entertaining, highlighting a welcoming foyer, an elegant formal dining room (studio), and a sun-filled formal living room. The gourmet, eat-in kitchen boasts two large center islands with quartz countertops, high-end Thermador stainless steel appliances, backsplash, a walk-in pantry, high-end custom cabinetry, wet-bar, and is open to both the informal dining area and sun-filled family room with a gas fireplace and sliding glass doors to the patio. Completing the main level is a powder bathroom and a mudroom with ample storage and built-in cubbies (conveniently located off the attached two-car garage).
On the second floor, you will find the luxurious primary suite with dual walk-in closets, a spa-like ensuite bathroom with a soaking tub, a walk-in shower, and a dual vanity. This level also features three additional bedrooms with ensuite bathrooms and walk-in closets, a loft, and a conveniently located laundry room. The lower level is ideal for both hosting and entertaining, offering an oversized recreation room complete with a wet bar, a bonus room (perfect exercise room or additional bedroom), a bedroom with an ensuite bathroom, a powder bathroom, and a kid’s play house under the stairs. The professionally landscaped exterior is an extension of the home, including a flagstone back patio with a gas fireplace and an additional terrace off the kitchen- perfect for grilling. Located in the prestigious Kenwood Park neighborhood, this home is close to downtown Bethesda Westbard Square, with new shops and restaurants, Metro, major commuter routes, and DC.
Contact an agent
Home facts
- Year built:2025
- Listing Id #:MDMC2170250
- Added:146 day(s) ago
- Updated:August 14, 2025 at 01:41 PM
Rooms and interior
- Bedrooms:5
- Total bathrooms:7
- Full bathrooms:5
- Half bathrooms:2
- Living area:6,510 sq. ft.
Heating and cooling
- Cooling:Central A/C, Programmable Thermostat
- Heating:Forced Air, Natural Gas, Programmable Thermostat
Structure and exterior
- Year built:2025
- Building area:6,510 sq. ft.
- Lot area:0.22 Acres
Schools
- High school:WALT WHITMAN
- Middle school:THOMAS W. PYLE
- Elementary school:BRADLEY HILLS
Utilities
- Water:Public
- Sewer:Public Sewer
Finances and disclosures
- Price:$3,350,000
- Price per sq. ft.:$514.59
- Tax amount:$12,244 (2024)
New listings near 6921 Granby St
- New
 $249,000Active2 beds 1 baths1,215 sq. ft.
$249,000Active2 beds 1 baths1,215 sq. ft.5225 Pooks Hill Rd #201n, BETHESDA, MD 20814
MLS# MDMC2194076Listed by: REDFIN CORP - New
 $325,000Active1 beds 1 baths646 sq. ft.
$325,000Active1 beds 1 baths646 sq. ft.4801 Fairmont Ave #408, BETHESDA, MD 20814
MLS# MDMC2195074Listed by: LONG & FOSTER REAL ESTATE, INC. - Coming Soon
 $2,495,000Coming Soon6 beds 5 baths
$2,495,000Coming Soon6 beds 5 baths6510 Greentree Rd, BETHESDA, MD 20817
MLS# MDMC2194004Listed by: COMPASS - Coming Soon
 $1,800,000Coming Soon5 beds 4 baths
$1,800,000Coming Soon5 beds 4 baths5109 River Hill Rd, BETHESDA, MD 20816
MLS# MDMC2195348Listed by: SERHANT - New
 $239,000Active2 beds 1 baths1,117 sq. ft.
$239,000Active2 beds 1 baths1,117 sq. ft.5225 Pooks Hill Rd #710n, BETHESDA, MD 20814
MLS# MDMC2195354Listed by: RLAH @PROPERTIES - Coming Soon
 $1,595,000Coming Soon5 beds 5 baths
$1,595,000Coming Soon5 beds 5 baths5907 Conway Rd, BETHESDA, MD 20817
MLS# MDMC2191304Listed by: LONG & FOSTER REAL ESTATE, INC. - Coming SoonOpen Sun, 2 to 4pm
 $285,000Coming Soon2 beds 1 baths
$285,000Coming Soon2 beds 1 baths7541 Spring Lake Dr #b-1, BETHESDA, MD 20817
MLS# MDMC2195326Listed by: EXP REALTY, LLC - Open Thu, 4 to 5:30pmNew
 $1,299,000Active3 beds 4 baths1,996 sq. ft.
$1,299,000Active3 beds 4 baths1,996 sq. ft.6309 Newburn Dr, BETHESDA, MD 20816
MLS# MDMC2194784Listed by: STUART & MAURY, INC. - New
 $2,549,000Active5 beds 7 baths6,049 sq. ft.
$2,549,000Active5 beds 7 baths6,049 sq. ft.6931 Greyswood Rd, BETHESDA, MD 20817
MLS# MDMC2195232Listed by: TOLL MD REALTY, LLC - New
 $860,000Active3 beds 3 baths1,122 sq. ft.
$860,000Active3 beds 3 baths1,122 sq. ft.4852 Bradley Blvd #224, CHEVY CHASE, MD 20815
MLS# MDMC2194992Listed by: GRAND ELM

