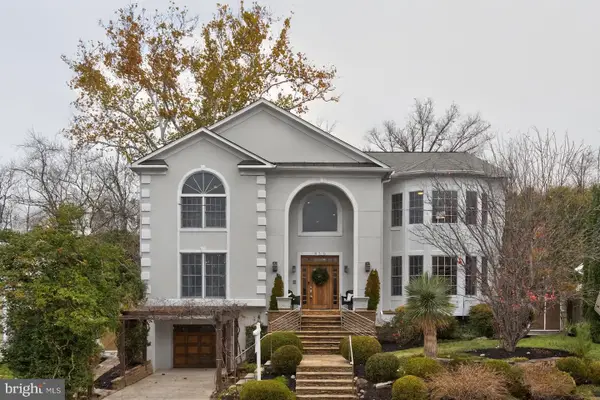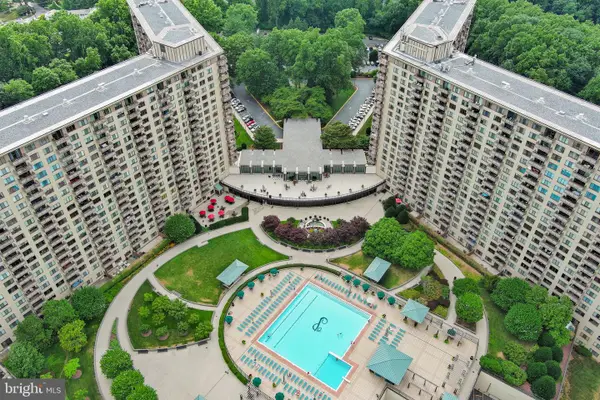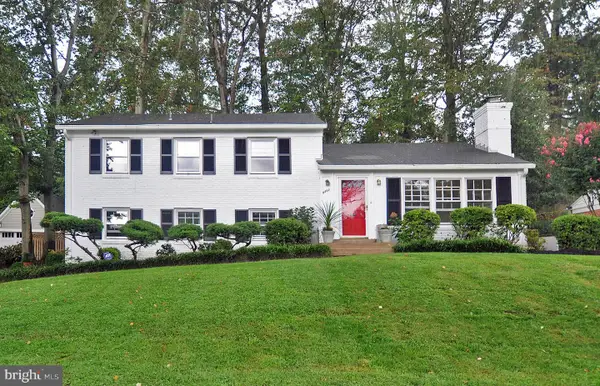6921 Granby St, Bethesda, MD 20817
Local realty services provided by:ERA OakCrest Realty, Inc.
Listed by: hans l wydler, eliot jeffers
Office: compass
MLS#:MDMC2196344
Source:BRIGHTMLS
Price summary
- Price:$3,189,000
- Price per sq. ft.:$489.86
About this home
Seller is offering a $50K seller credit for a ratified contract by Thanksgiving 11/27/25.
Main features
Located in the highly sought-after Kenwood Park neighborhood, this brand-new residence by Red & Friends, design and interiors by Duren Projects, sits on an expansive quarter-acre corner lot and offers over 6,500 sq ft of living space. The home features five bedrooms (with an optional sixth), five full bathrooms, two half bathrooms, and an elevator-ready shaft. Ideally situated, it is just 5 minutes to downtown Bethesda, near to Westbard Square’s new shops and restaurants, the Metro, major commuter routes, and offers direct access to Washington, D.C.
Design & Finishes
A true custom build, this home showcases high-end design details throughout. The interior seamlessly blends colors and textures, enhanced by sophisticated lighting fixtures in all main rooms. 7.5” wide solid white oak flooring, complements contemporary custom steel railings with matching white oak handrails, while extra-large Andersen 400S windows bathe the home in natural light, creating an elegant architectural flow.
Main Level
Soaring 10’ ceilings create an open and inviting atmosphere. The layout features a welcoming foyer, an elegant formal dining room, a sun-filled seating area/studio, and a spacious family room with gas fireplace. The gourmet kitchen is designed for both function and style, offering two distinct islands: a cooking island with Thermador appliances and a bar island adjacent to the wet bar area, plus a separate dining room overlooking serene trees. Custom cabinetry, a walk-in pantry, quartz countertops and backsplash, and 16-foot sliding glass doors to the covered porch complete the space. A designer powder room, mudroom with expanded storage space, and 2-car garage finish this level.
Second Level
The luxurious primary suite boasts dual walk-in closets and a spa-inspired bathroom clad in warm wood-toned porcelain, featuring a soaking tub, double-shower-head walk-in shower, and dual vanities with LED mirrors. Three additional bedrooms include en-suite baths, complemented by an open loft and a convenient laundry room.
Lower Level
The expansive recreation room with wet bar and wine cellar/storage anchors this level. A flexible bonus room (perfect as a gym or additional bedroom), guest suite with en-suite bath, powder room, and a charming kids’ playhouse under the stairs complete this versatile space.
Outdoor Living
Professionally landscaped grounds offer a flagstone covered porch with brick-clad gas fireplace, plus a separate terrace off the kitchen ideal for grilling.
Contact an agent
Home facts
- Year built:2025
- Listing ID #:MDMC2196344
- Added:91 day(s) ago
- Updated:November 21, 2025 at 03:51 PM
Rooms and interior
- Bedrooms:5
- Total bathrooms:7
- Full bathrooms:5
- Half bathrooms:2
- Living area:6,510 sq. ft.
Heating and cooling
- Cooling:Central A/C, Programmable Thermostat
- Heating:Forced Air, Natural Gas, Programmable Thermostat
Structure and exterior
- Year built:2025
- Building area:6,510 sq. ft.
- Lot area:0.22 Acres
Schools
- High school:WALT WHITMAN
- Middle school:THOMAS W. PYLE
- Elementary school:BRADLEY HILLS
Utilities
- Water:Public
- Sewer:Public Sewer
Finances and disclosures
- Price:$3,189,000
- Price per sq. ft.:$489.86
- Tax amount:$12,244 (2024)
New listings near 6921 Granby St
- New
 $1,850,000Active5 beds 7 baths6,075 sq. ft.
$1,850,000Active5 beds 7 baths6,075 sq. ft.9715 Singleton Dr, BETHESDA, MD 20817
MLS# MDMC2208630Listed by: COMPASS - Coming Soon
 $150,000Coming Soon1 beds 1 baths
$150,000Coming Soon1 beds 1 baths5225 Pooks Hill Rd #1305n, BETHESDA, MD 20814
MLS# MDMC2208792Listed by: REAL BROKER, LLC - Open Sun, 1 to 3pmNew
 $1,319,000Active5 beds 3 baths2,370 sq. ft.
$1,319,000Active5 beds 3 baths2,370 sq. ft.6402 Orchid Dr, BETHESDA, MD 20817
MLS# MDMC2208826Listed by: WASHINGTON FINE PROPERTIES, LLC - Coming Soon
 $1,150,000Coming Soon3 beds 3 baths
$1,150,000Coming Soon3 beds 3 baths5511 Huntington Pkwy, BETHESDA, MD 20814
MLS# MDMC2207978Listed by: GOLDBERG GROUP REAL ESTATE - New
 $4,950,000Active6 beds 9 baths10,050 sq. ft.
$4,950,000Active6 beds 9 baths10,050 sq. ft.7009 Natelli Woods Ln, BETHESDA, MD 20817
MLS# MDMC2205770Listed by: LONG & FOSTER REAL ESTATE, INC. - Open Sun, 1 to 3pmNew
 $875,000Active3 beds 2 baths1,332 sq. ft.
$875,000Active3 beds 2 baths1,332 sq. ft.6540 Wiscasset Rd, BETHESDA, MD 20816
MLS# MDMC2208784Listed by: CRANFORD & ASSOCIATES - Open Sun, 2 to 4pmNew
 $1,650,000Active4 beds 5 baths2,940 sq. ft.
$1,650,000Active4 beds 5 baths2,940 sq. ft.5619 Oakmont Ave, BETHESDA, MD 20817
MLS# MDMC2208238Listed by: LONG & FOSTER REAL ESTATE, INC. - Open Sat, 12 to 2pmNew
 $1,999,900Active5 beds 5 baths4,546 sq. ft.
$1,999,900Active5 beds 5 baths4,546 sq. ft.4609 Glenbrook Pkwy, BETHESDA, MD 20814
MLS# MDMC2206228Listed by: COMPASS - New
 $899,900Active2 beds 2 baths964 sq. ft.
$899,900Active2 beds 2 baths964 sq. ft.8917 Seneca Ln, BETHESDA, MD 20817
MLS# MDMC2208454Listed by: GERLACH REAL ESTATE, INC.  $315,000Active2 beds 1 baths974 sq. ft.
$315,000Active2 beds 1 baths974 sq. ft.10423 Montrose Ave #202, BETHESDA, MD 20814
MLS# MDMC2205712Listed by: GRIBBIN REALTY LLC
