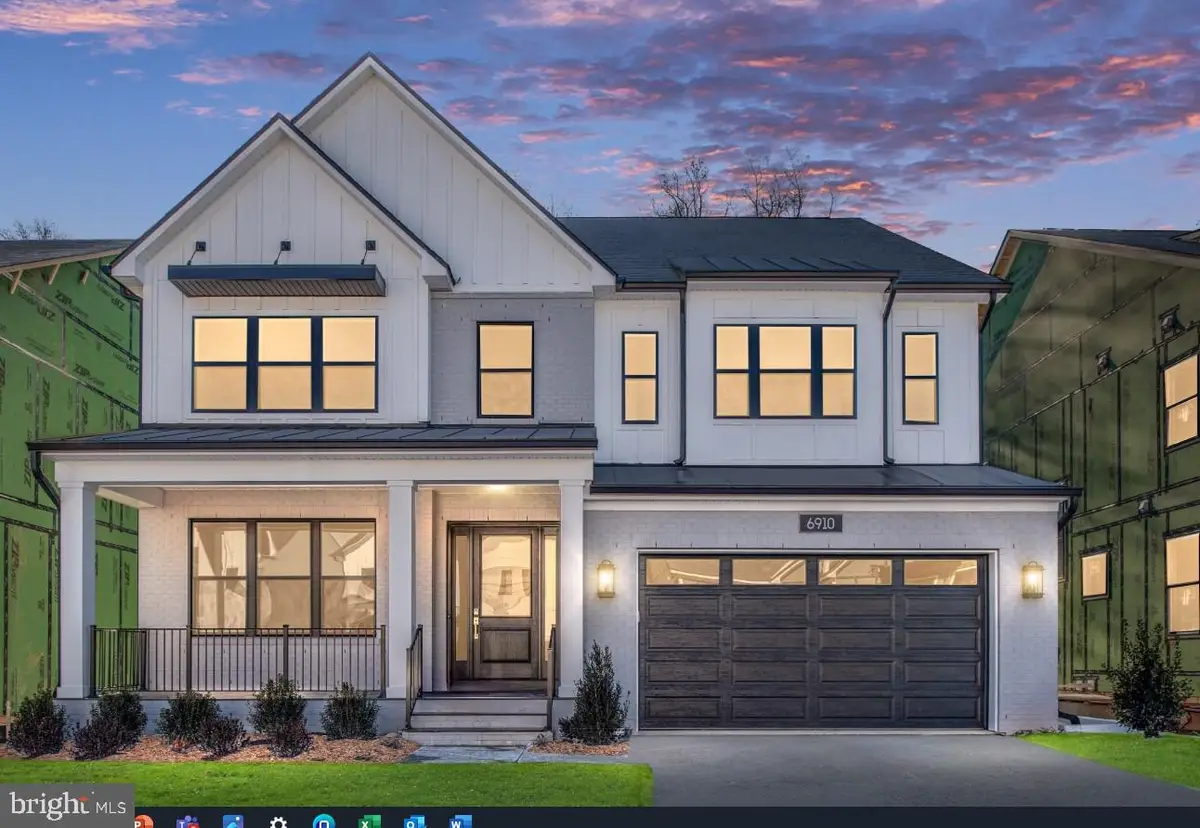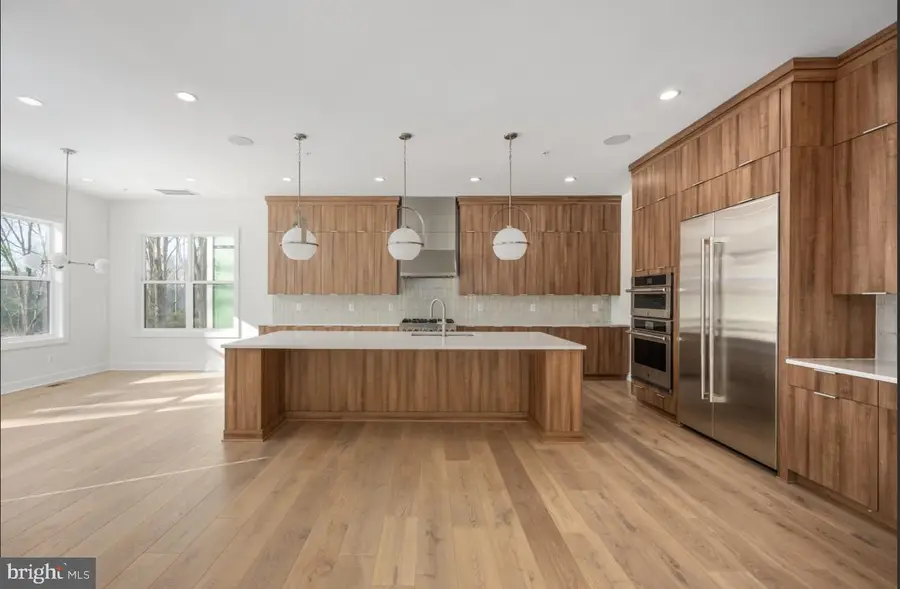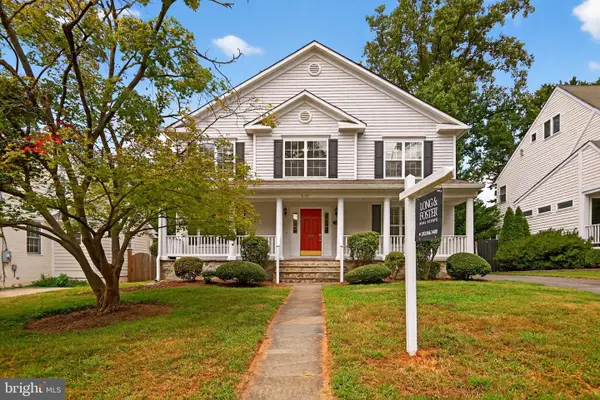7010 Renita Ln, BETHESDA, MD 20817
Local realty services provided by:ERA Reed Realty, Inc.



7010 Renita Ln,BETHESDA, MD 20817
$2,047,395
- 4 Beds
- 5 Baths
- 3,950 sq. ft.
- Single family
- Active
Listed by:jonathan e. rundlett
Office:toll md realty, llc.
MLS#:MDMC2194332
Source:BRIGHTMLS
Price summary
- Price:$2,047,395
- Price per sq. ft.:$518.33
- Monthly HOA dues:$380
About this home
*SAMPLE LISTING* – Don’t miss the opportunity to build the stunning Chatwal floorplan at Amalyn, Bethesda’s exclusive new construction single-family community! This thoughtfully designed home offers the perfect blend of modern elegance and luxurious comfort. Step inside through the welcoming covered entry into a grand foyer, which opens to a spacious great room with seamless access to a desirable covered deck. The gourmet kitchen is a chef’s dream, featuring an expansive center island with a breakfast bar, and a generous walk-in pantry. On the first floor, enjoy a versatile bedroom with a private full bath, a stylish office off the foyer, and a convenient powder room. The expansive primary suite offers ultimate relaxation with two walk-in closets, a deluxe primary bath boasting dual vanities, a large soaking tub, a luxurious glass-enclosed shower with a seat, and a private water closet. Contact our sales team for more information on how you can customize and personalize your new home at Amalyn. Don’t wait to make this dream home yours!
Contact an agent
Home facts
- Year built:2025
- Listing Id #:MDMC2194332
- Added:7 day(s) ago
- Updated:August 14, 2025 at 01:41 PM
Rooms and interior
- Bedrooms:4
- Total bathrooms:5
- Full bathrooms:4
- Half bathrooms:1
- Living area:3,950 sq. ft.
Heating and cooling
- Cooling:Central A/C, Energy Star Cooling System, Zoned
- Heating:Central, Electric, Energy Star Heating System, Forced Air, Heat Pump(s), Natural Gas, Programmable Thermostat, Zoned
Structure and exterior
- Roof:Architectural Shingle
- Year built:2025
- Building area:3,950 sq. ft.
- Lot area:0.16 Acres
Schools
- High school:WALTER JOHNSON
- Middle school:NORTH BETHESDA
- Elementary school:ASHBURTON
Utilities
- Water:Public
- Sewer:Public Sewer
Finances and disclosures
- Price:$2,047,395
- Price per sq. ft.:$518.33
New listings near 7010 Renita Ln
- New
 $249,000Active2 beds 1 baths1,215 sq. ft.
$249,000Active2 beds 1 baths1,215 sq. ft.5225 Pooks Hill Rd #201n, BETHESDA, MD 20814
MLS# MDMC2194076Listed by: REDFIN CORP - New
 $325,000Active1 beds 1 baths646 sq. ft.
$325,000Active1 beds 1 baths646 sq. ft.4801 Fairmont Ave #408, BETHESDA, MD 20814
MLS# MDMC2195074Listed by: LONG & FOSTER REAL ESTATE, INC. - Coming Soon
 $2,495,000Coming Soon6 beds 5 baths
$2,495,000Coming Soon6 beds 5 baths6510 Greentree Rd, BETHESDA, MD 20817
MLS# MDMC2194004Listed by: COMPASS - Coming Soon
 $1,800,000Coming Soon5 beds 4 baths
$1,800,000Coming Soon5 beds 4 baths5109 River Hill Rd, BETHESDA, MD 20816
MLS# MDMC2195348Listed by: SERHANT - New
 $239,000Active2 beds 1 baths1,117 sq. ft.
$239,000Active2 beds 1 baths1,117 sq. ft.5225 Pooks Hill Rd #710n, BETHESDA, MD 20814
MLS# MDMC2195354Listed by: RLAH @PROPERTIES - Coming Soon
 $1,595,000Coming Soon5 beds 5 baths
$1,595,000Coming Soon5 beds 5 baths5907 Conway Rd, BETHESDA, MD 20817
MLS# MDMC2191304Listed by: LONG & FOSTER REAL ESTATE, INC. - Coming SoonOpen Sun, 2 to 4pm
 $285,000Coming Soon2 beds 1 baths
$285,000Coming Soon2 beds 1 baths7541 Spring Lake Dr #b-1, BETHESDA, MD 20817
MLS# MDMC2195326Listed by: EXP REALTY, LLC - Open Thu, 4 to 5:30pmNew
 $1,299,000Active3 beds 4 baths1,996 sq. ft.
$1,299,000Active3 beds 4 baths1,996 sq. ft.6309 Newburn Dr, BETHESDA, MD 20816
MLS# MDMC2194784Listed by: STUART & MAURY, INC. - New
 $2,549,000Active5 beds 7 baths6,049 sq. ft.
$2,549,000Active5 beds 7 baths6,049 sq. ft.6931 Greyswood Rd, BETHESDA, MD 20817
MLS# MDMC2195232Listed by: TOLL MD REALTY, LLC - New
 $860,000Active3 beds 3 baths1,122 sq. ft.
$860,000Active3 beds 3 baths1,122 sq. ft.4852 Bradley Blvd #224, CHEVY CHASE, MD 20815
MLS# MDMC2194992Listed by: GRAND ELM

