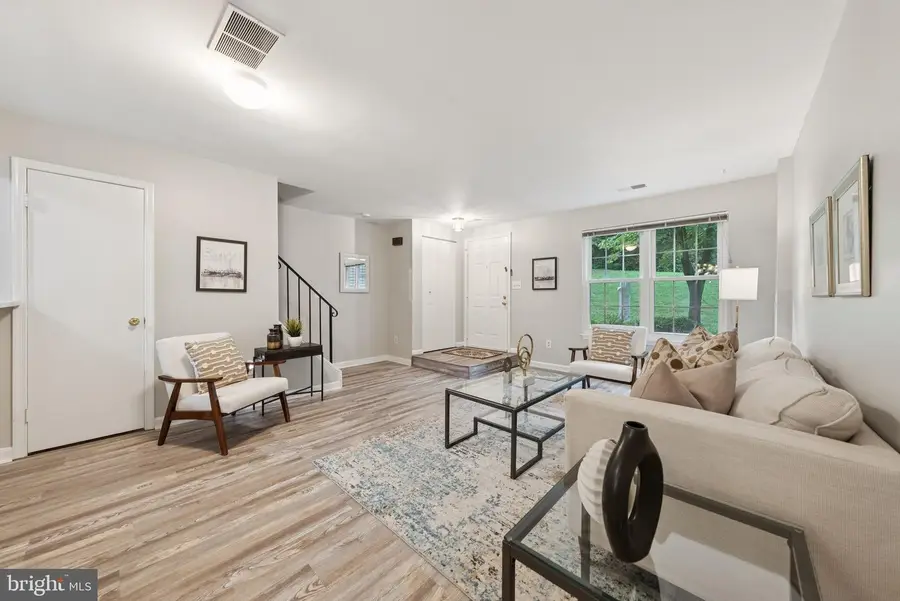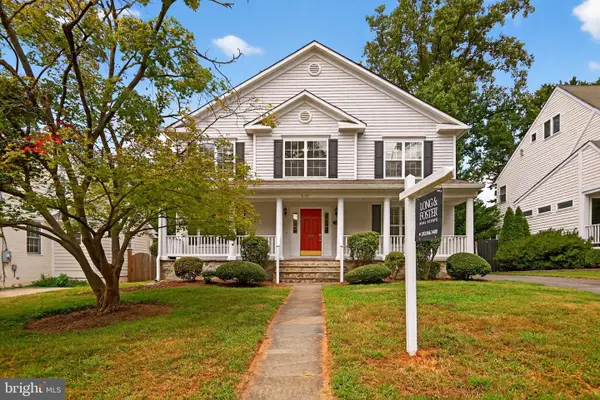7104 Swansong Way, BETHESDA, MD 20817
Local realty services provided by:ERA Reed Realty, Inc.



Listed by:betsy taylor
Office:rlah @properties
MLS#:MDMC2192380
Source:BRIGHTMLS
Price summary
- Price:$650,000
- Price per sq. ft.:$445.82
- Monthly HOA dues:$131.33
About this home
Welcome to this beautifully updated 3-bedroom, 2-bath townhome in the sought-after Wildwood Hills community of Bethesda-where quiet streets, mature trees, and community amenities create a serene backdrop for everyday living.
Inside, you’ll find three finished levels with a thoughtful blend of modern updates and timeless comfort. The kitchen was fully renovated in 2021 with sleek cabinetry, quartz counters, and stainless appliances-perfectly complemented by luxury vinyl plank flooring on the main level (also 2021).The main level has an open floorplan with living, dining and kitchen areas. The second and third floors feature newer carpet (2020) and neutral paint throughout, making it easy to move right in and make it your own.
On the second level you will find two bedroms and a full refreshed bath with new vanity and flooring. The second-floor laundry adds everyday convenience, while the third level features a huge primary bedroom with walk-in closet, and refreshed en suite bath with a new vanity and flooring. In the closet there is attic access for additional storage.
Key system updates include a new roof with gutter guards (2024), heat pump (2021), and water heater (2023). Energy efficient Thompson Creek windows enhance comfort and help with utility savings.
Wildwood Hills is a tucked-away gem, known for its sense of community, well-maintained green spaces, tot lot and basketball court, and proximity to main commuter routes and everything Bethesda has to offer-parks, shops, dining, and top Montgomery County schools.
This is low-maintenance living in one of Bethesda’s most convenient and connected locations.
Contact an agent
Home facts
- Year built:1985
- Listing Id #:MDMC2192380
- Added:17 day(s) ago
- Updated:August 14, 2025 at 01:41 PM
Rooms and interior
- Bedrooms:3
- Total bathrooms:2
- Full bathrooms:2
- Living area:1,458 sq. ft.
Heating and cooling
- Cooling:Central A/C
- Heating:Electric, Heat Pump(s)
Structure and exterior
- Year built:1985
- Building area:1,458 sq. ft.
- Lot area:0.02 Acres
Schools
- High school:WINSTON CHURCHILL
- Middle school:CABIN JOHN
- Elementary school:SEVEN LOCKS
Utilities
- Water:Public
- Sewer:Public Sewer
Finances and disclosures
- Price:$650,000
- Price per sq. ft.:$445.82
- Tax amount:$5,500 (2024)
New listings near 7104 Swansong Way
- New
 $249,000Active2 beds 1 baths1,215 sq. ft.
$249,000Active2 beds 1 baths1,215 sq. ft.5225 Pooks Hill Rd #201n, BETHESDA, MD 20814
MLS# MDMC2194076Listed by: REDFIN CORP - New
 $325,000Active1 beds 1 baths646 sq. ft.
$325,000Active1 beds 1 baths646 sq. ft.4801 Fairmont Ave #408, BETHESDA, MD 20814
MLS# MDMC2195074Listed by: LONG & FOSTER REAL ESTATE, INC. - Coming Soon
 $2,495,000Coming Soon6 beds 5 baths
$2,495,000Coming Soon6 beds 5 baths6510 Greentree Rd, BETHESDA, MD 20817
MLS# MDMC2194004Listed by: COMPASS - Coming Soon
 $1,800,000Coming Soon5 beds 4 baths
$1,800,000Coming Soon5 beds 4 baths5109 River Hill Rd, BETHESDA, MD 20816
MLS# MDMC2195348Listed by: SERHANT - New
 $239,000Active2 beds 1 baths1,117 sq. ft.
$239,000Active2 beds 1 baths1,117 sq. ft.5225 Pooks Hill Rd #710n, BETHESDA, MD 20814
MLS# MDMC2195354Listed by: RLAH @PROPERTIES - Coming Soon
 $1,595,000Coming Soon5 beds 5 baths
$1,595,000Coming Soon5 beds 5 baths5907 Conway Rd, BETHESDA, MD 20817
MLS# MDMC2191304Listed by: LONG & FOSTER REAL ESTATE, INC. - Coming SoonOpen Sun, 2 to 4pm
 $285,000Coming Soon2 beds 1 baths
$285,000Coming Soon2 beds 1 baths7541 Spring Lake Dr #b-1, BETHESDA, MD 20817
MLS# MDMC2195326Listed by: EXP REALTY, LLC - Open Thu, 4 to 5:30pmNew
 $1,299,000Active3 beds 4 baths1,996 sq. ft.
$1,299,000Active3 beds 4 baths1,996 sq. ft.6309 Newburn Dr, BETHESDA, MD 20816
MLS# MDMC2194784Listed by: STUART & MAURY, INC. - New
 $2,549,000Active5 beds 7 baths6,049 sq. ft.
$2,549,000Active5 beds 7 baths6,049 sq. ft.6931 Greyswood Rd, BETHESDA, MD 20817
MLS# MDMC2195232Listed by: TOLL MD REALTY, LLC - New
 $860,000Active3 beds 3 baths1,122 sq. ft.
$860,000Active3 beds 3 baths1,122 sq. ft.4852 Bradley Blvd #224, CHEVY CHASE, MD 20815
MLS# MDMC2194992Listed by: GRAND ELM

