7111 Braeburn Pl, Bethesda, MD 20817
Local realty services provided by:ERA Martin Associates
7111 Braeburn Pl,Bethesda, MD 20817
$1,350,000
- 4 Beds
- 4 Baths
- 3,275 sq. ft.
- Single family
- Pending
Upcoming open houses
- Sun, Nov 0201:00 pm - 03:00 pm
Listed by:gitika a kaul
Office:compass
MLS#:MDMC2203108
Source:BRIGHTMLS
Price summary
- Price:$1,350,000
- Price per sq. ft.:$412.21
About this home
Single-level living at its best! Welcome to 7111 Braeburn Place—a beautifully expanded and updated 4-bedroom + office, 3.5-bath mid century home offering 3,275 square feet of light and nature-filled living in the heart of the cherished Bannockburn neighborhood.
Enjoy magical, sweeping views of the Bannockburn Valley from the wall of windows or the rear deck—your own private perch overlooking a park-like setting of native trees, wildlife, and the iconic Bannockburn holiday tree.
Inside, light-filled spaces flow effortlessly. The main level offers a spacious living room with hardwood floors and a wood-burning fireplace, an inviting dining area, and a modern kitchen with skylights overhead. The main-level primary suite features a large walk-in closet and direct access to the rear deck, creating a private retreat with tranquil views. Three additional bedrooms and a full bath are thoughtfully positioned on the opposite side of the home. A front expansion adds a dedicated home office and a fully conditioned loft above for flexible use.
The walkout lower level is a full daylight apartment (certificate of occupancy in place) with its own kitchen, laundry, bath and private entrance—perfect for rental income, in-laws, an au pair, or your own creative retreat.
Located in the friendly and walkable Bannockburn Coop, this home is part of a tight-knit community known for its welcoming spirit, tree-lined streets, and active neighborhood life. You’re just minutes from Bannockburn Elementary, Glen Echo Park, and downtown Bethesda, with easy access to MacArthur Blvd and DC.
7111 Braeburn Place isn’t just a home—it’s a lifestyle. One where comfort, connection, and natural beauty come together seamlessly. A rare opportunity to own these coveted tranquil views in the heart of Bethesda !!
Contact an agent
Home facts
- Year built:1949
- Listing ID #:MDMC2203108
- Added:23 day(s) ago
- Updated:November 02, 2025 at 06:45 PM
Rooms and interior
- Bedrooms:4
- Total bathrooms:4
- Full bathrooms:3
- Half bathrooms:1
- Living area:3,275 sq. ft.
Heating and cooling
- Cooling:Central A/C
- Heating:Electric
Structure and exterior
- Year built:1949
- Building area:3,275 sq. ft.
- Lot area:0.29 Acres
Schools
- High school:WALT WHITMAN
- Middle school:THOMAS W. PYLE
- Elementary school:BANNOCKBURN
Utilities
- Water:Public
- Sewer:Public Sewer
Finances and disclosures
- Price:$1,350,000
- Price per sq. ft.:$412.21
- Tax amount:$14,491 (2024)
New listings near 7111 Braeburn Pl
- New
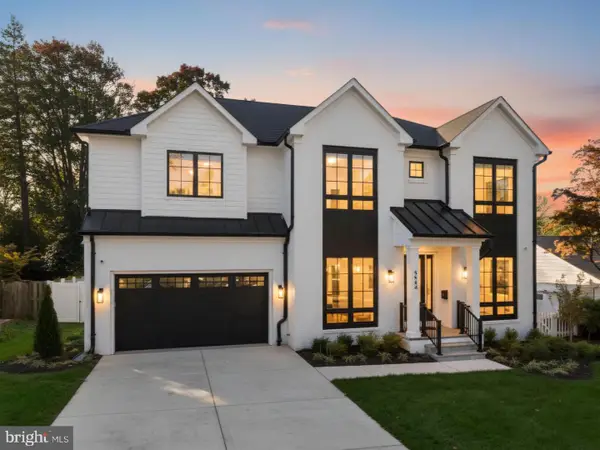 $2,999,950Active6 beds 7 baths
$2,999,950Active6 beds 7 baths5804 Ridgefield Rd, BETHESDA, MD 20816
MLS# MDMC2206646Listed by: HAVERFORD REALTY, LLC - Open Sun, 1 to 3pmNew
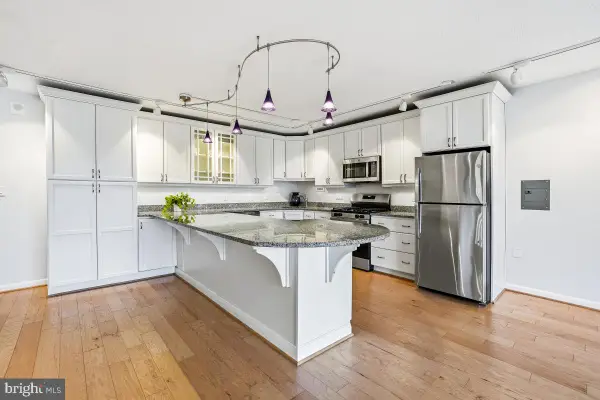 $222,500Active1 beds 1 baths859 sq. ft.
$222,500Active1 beds 1 baths859 sq. ft.4242 E West Hwy #514, CHEVY CHASE, MD 20815
MLS# MDMC2206562Listed by: WEICHERT, REALTORS - New
 $274,999Active3 beds 2 baths1,030 sq. ft.
$274,999Active3 beds 2 baths1,030 sq. ft.7400 Lakeview Dr #n203, BETHESDA, MD 20817
MLS# MDMC2205826Listed by: RE/MAX PLUS - Coming Soon
 $1,450,000Coming Soon5 beds 3 baths
$1,450,000Coming Soon5 beds 3 baths5612 Namakagan Rd, BETHESDA, MD 20816
MLS# MDMC2205832Listed by: TRADEMARK REALTY, INC - Coming Soon
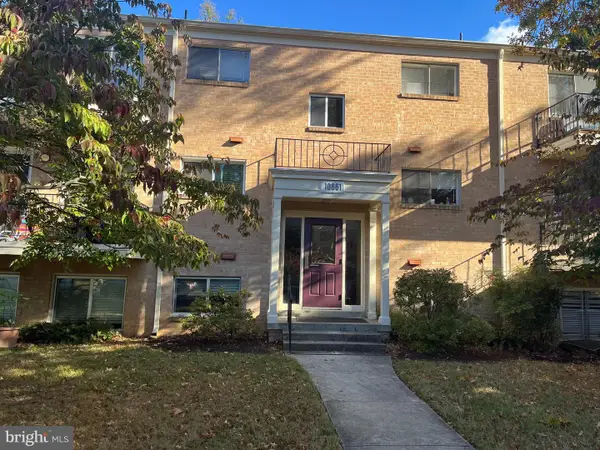 $345,000Coming Soon2 beds 2 baths
$345,000Coming Soon2 beds 2 baths10661 Montrose Ave #103, BETHESDA, MD 20814
MLS# MDMC2206450Listed by: LONG & FOSTER REAL ESTATE, INC. - New
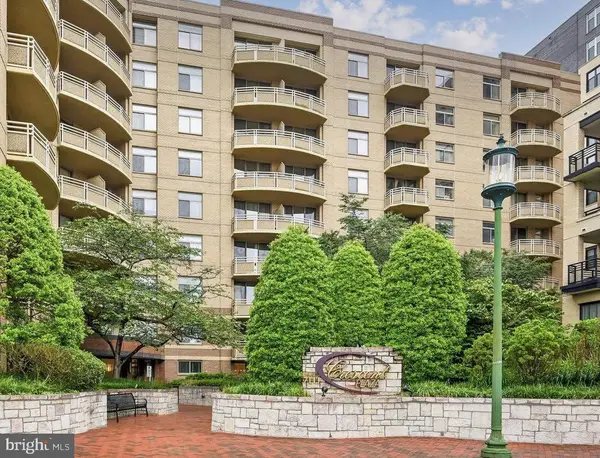 $425,000Active1 beds 2 baths1,129 sq. ft.
$425,000Active1 beds 2 baths1,129 sq. ft.7111 Woodmont Ave #209, BETHESDA, MD 20815
MLS# MDMC2206472Listed by: WASHINGTON FINE PROPERTIES, LLC - Open Sun, 1 to 3pmNew
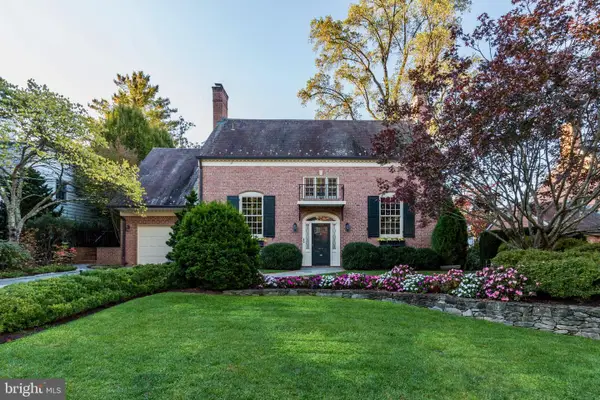 $1,700,000Active4 beds 4 baths4,050 sq. ft.
$1,700,000Active4 beds 4 baths4,050 sq. ft.5204 Portsmouth Rd, BETHESDA, MD 20816
MLS# MDMC2205104Listed by: COMPASS - New
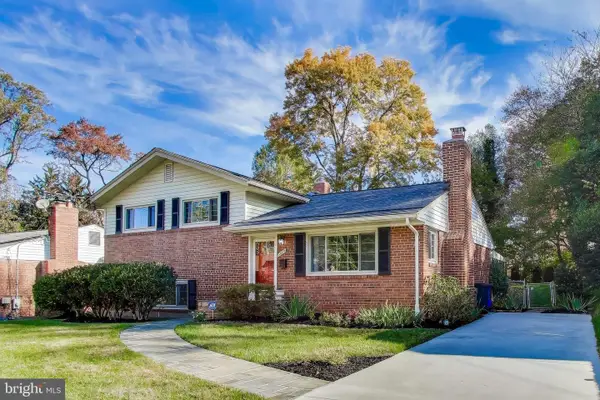 $950,000Active3 beds 2 baths1,555 sq. ft.
$950,000Active3 beds 2 baths1,555 sq. ft.9809 Holmhurst Rd, BETHESDA, MD 20817
MLS# MDMC2205850Listed by: COMPASS - New
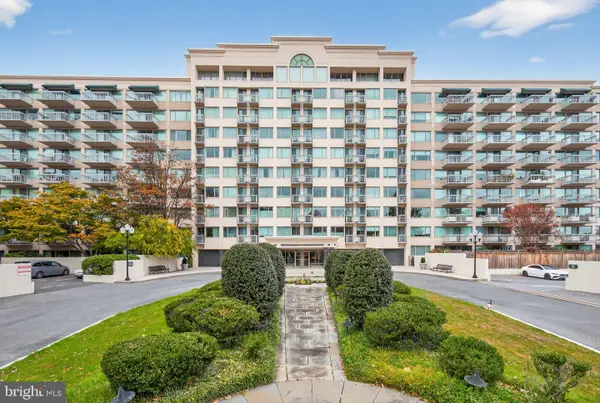 $429,000Active2 beds 3 baths1,756 sq. ft.
$429,000Active2 beds 3 baths1,756 sq. ft.5450 Whitley Park Ter #311, BETHESDA, MD 20814
MLS# MDMC2204846Listed by: GREYSTONE REALTY, LLC. - New
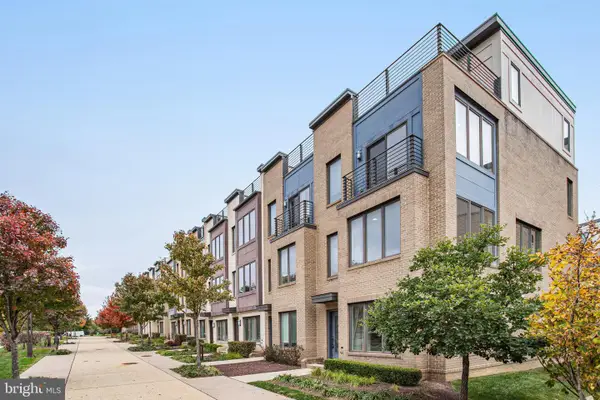 $1,020,000Active4 beds 4 baths2,130 sq. ft.
$1,020,000Active4 beds 4 baths2,130 sq. ft.6940 Rockledge Dr, BETHESDA, MD 20817
MLS# MDMC2206108Listed by: SAMSON PROPERTIES
