7200 Helmsdale Rd, Bethesda, MD 20817
Local realty services provided by:ERA Valley Realty
7200 Helmsdale Rd,Bethesda, MD 20817
$1,787,500
- 5 Beds
- 5 Baths
- - sq. ft.
- Single family
- Sold
Listed by:jennifer clark spallone
Office:compass
MLS#:MDMC2196628
Source:BRIGHTMLS
Sorry, we are unable to map this address
Price summary
- Price:$1,787,500
About this home
Situated on an expansive 22,000 square-foot lot, this elegant 5 bedroom, 4.5 bath center hall colonial offers generously proportioned rooms and a thoughtfully designed layout—ideal for both everyday living and entertaining.
The first level welcomes you with a grand foyer that opens to formal living and dining rooms. A central hallway leads to a striking paneled family room, a sunroom filled with natural light, and a discreetly positioned powder room. The updated kitchen features marble countertops, a breakfast area, and direct access to a beautifully finished mudroom, which connects seamlessly to the two-car garage, a first-floor laundry room, and a full bathroom.
The main staircase leads to a spacious second-floor landing and four well-sized bedrooms. The primary suite includes ample closet space and a large, private en suite bathroom. An enormous attic space provides the opportunity for easy expansion, allowing you to further customize this already spacious home.
The expansive, day-lit lower level boasts high ceilings, a generous family room, a billiards area, a full bathroom, abundant storage, and additional bedroom space—perfect for guests or extended living.
Outdoors, a circular driveway welcomes guests. The inviting pool and spa area, thoughtful hardscaping, and a charming covered back porch offer a perfect setting for both fun and relaxation.
Close to shopping, Montgomery County schools, and the Capital Beltway - making your daily routine and commute a breeze.
Contact an agent
Home facts
- Year built:1964
- Listing ID #:MDMC2196628
- Added:53 day(s) ago
- Updated:November 04, 2025 at 01:17 PM
Rooms and interior
- Bedrooms:5
- Total bathrooms:5
- Full bathrooms:4
- Half bathrooms:1
Heating and cooling
- Cooling:Ceiling Fan(s), Central A/C
- Heating:Forced Air, Natural Gas
Structure and exterior
- Roof:Slate
- Year built:1964
Schools
- High school:WALT WHITMAN
- Middle school:THOMAS W. PYLE
- Elementary school:BANNOCKBURN
Utilities
- Water:Public
- Sewer:Public Sewer
Finances and disclosures
- Price:$1,787,500
- Tax amount:$15,926 (2024)
New listings near 7200 Helmsdale Rd
- Open Sun, 1 to 3pmNew
 $2,100,000Active5 beds 6 baths6,315 sq. ft.
$2,100,000Active5 beds 6 baths6,315 sq. ft.5805 Massachusetts Ave, BETHESDA, MD 20816
MLS# MDMC2206874Listed by: WEICHERT, REALTORS - New
 $2,000,000Active7 beds 7 baths6,588 sq. ft.
$2,000,000Active7 beds 7 baths6,588 sq. ft.9209 Vendome Dr, BETHESDA, MD 20817
MLS# MDMC2206790Listed by: EXP REALTY, LLC - Coming Soon
 $534,999Coming Soon3 beds 3 baths
$534,999Coming Soon3 beds 3 baths47 Dudley Ct #18, BETHESDA, MD 20814
MLS# MDMC2206062Listed by: RLAH @PROPERTIES - New
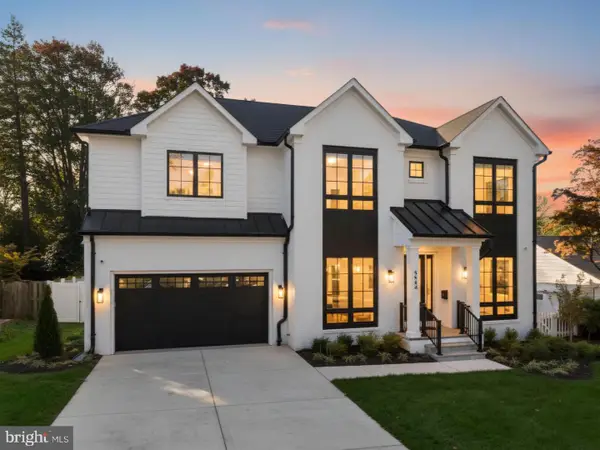 $2,999,950Active6 beds 7 baths
$2,999,950Active6 beds 7 baths5804 Ridgefield Rd, BETHESDA, MD 20816
MLS# MDMC2206646Listed by: HAVERFORD REALTY, LLC - New
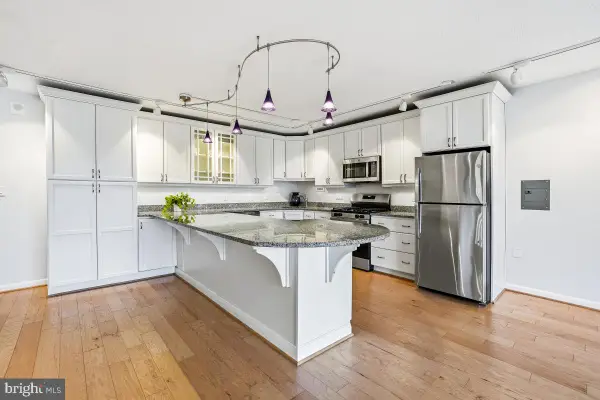 $222,500Active1 beds 1 baths859 sq. ft.
$222,500Active1 beds 1 baths859 sq. ft.4242 E West Hwy #514, CHEVY CHASE, MD 20815
MLS# MDMC2206562Listed by: WEICHERT, REALTORS - New
 $274,999Active3 beds 2 baths1,030 sq. ft.
$274,999Active3 beds 2 baths1,030 sq. ft.7400 Lakeview Dr #n203, BETHESDA, MD 20817
MLS# MDMC2205826Listed by: RE/MAX PLUS - Coming Soon
 $1,450,000Coming Soon5 beds 3 baths
$1,450,000Coming Soon5 beds 3 baths5612 Namakagan Rd, BETHESDA, MD 20816
MLS# MDMC2205832Listed by: TRADEMARK REALTY, INC - Coming Soon
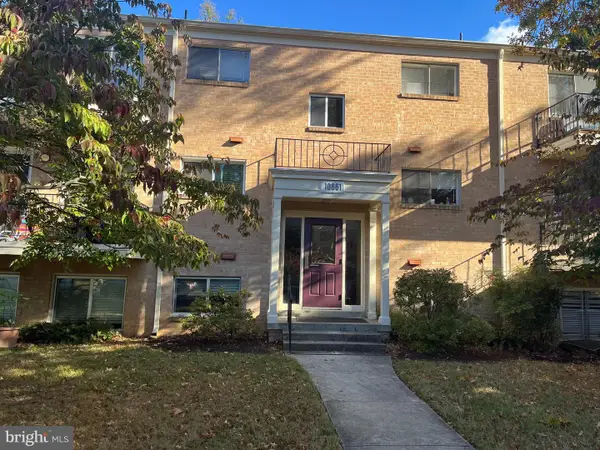 $345,000Coming Soon2 beds 2 baths
$345,000Coming Soon2 beds 2 baths10661 Montrose Ave #103, BETHESDA, MD 20814
MLS# MDMC2206450Listed by: LONG & FOSTER REAL ESTATE, INC. - New
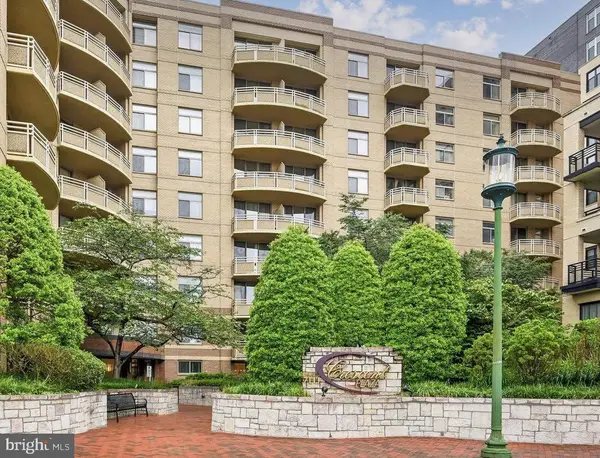 $425,000Active1 beds 2 baths1,129 sq. ft.
$425,000Active1 beds 2 baths1,129 sq. ft.7111 Woodmont Ave #209, BETHESDA, MD 20815
MLS# MDMC2206472Listed by: WASHINGTON FINE PROPERTIES, LLC - New
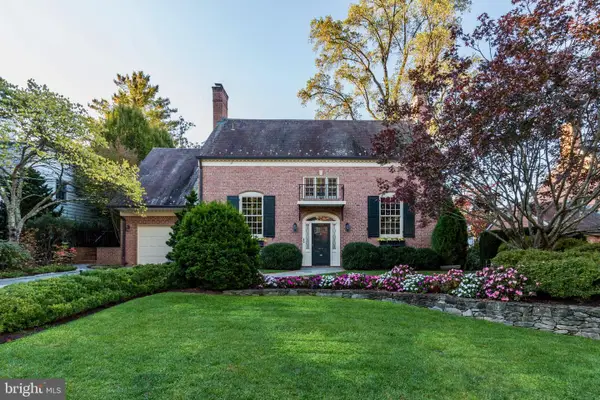 $1,700,000Active4 beds 4 baths4,050 sq. ft.
$1,700,000Active4 beds 4 baths4,050 sq. ft.5204 Portsmouth Rd, BETHESDA, MD 20816
MLS# MDMC2205104Listed by: COMPASS
