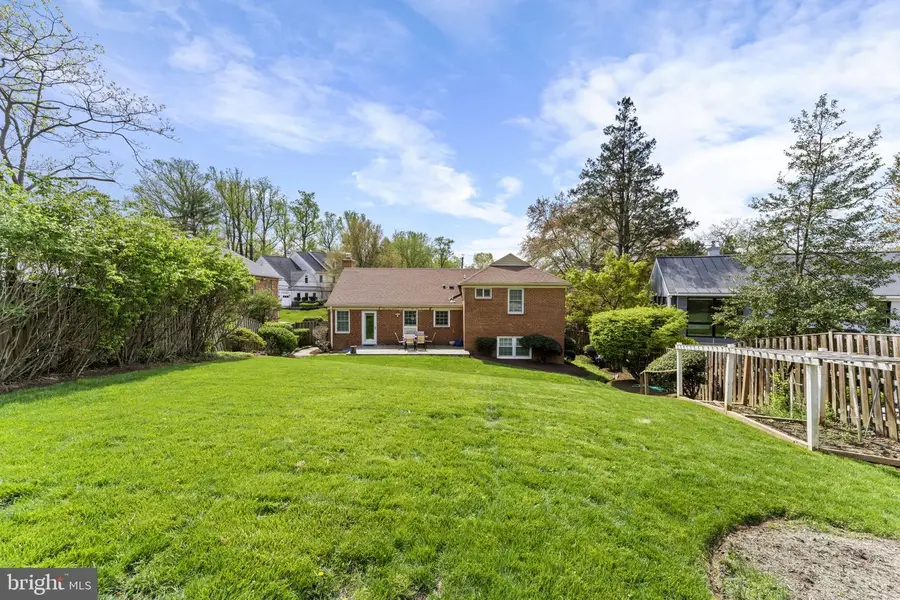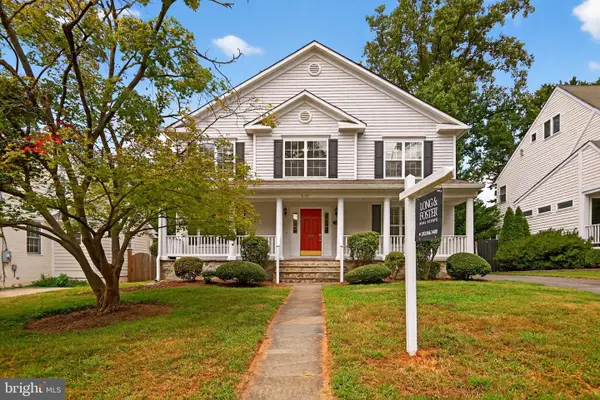7211 Radnor Rd, BETHESDA, MD 20817
Local realty services provided by:ERA Cole Realty



7211 Radnor Rd,BETHESDA, MD 20817
$1,379,500
- 4 Beds
- 4 Baths
- 2,492 sq. ft.
- Single family
- Pending
Listed by:mohammed waseem
Office:1st down real estate group, llc.
MLS#:MDMC2175088
Source:BRIGHTMLS
Price summary
- Price:$1,379,500
- Price per sq. ft.:$553.57
About this home
IGNORE the days on market** We took your feedback and completely RESET the home AND the PRICE** come revisit us and fall in love . Filled with natural light, this thoughtfully renovated home has undergone a complete transformation within the past few years which include a fully rebuilt chimney, new gutters and fascia, to beautifully updated bathrooms and a designer kitchen, no detail was overlooked. Major systems have also been upgraded: including the HVAC, water heater, and central vacuum system, along with new windows, doors, and flooring that tie everything together with a modern feel.
Even the front walkway was made with care and curb appeal in mind. A large mudroom and an attached two-car garage add everyday practicality, while the fourth bedroom is situated above grade and offers a flexible space for guests or a home office. The lower-level recreation room is wired with surround sound, ideal for movie nights or entertaining.
Located just a few blocks from both Whitman High School and Pyle Middle School, this home is in a prime location. Enjoy easy access to downtown Bethesda—there’s even a shortcut walking path—as well as quick connections to DC and the Beltway. The voluntary Kenwood Park Citizens Association offers neighborhood events and security patrols for added peace of mind. Come see this and make it yours!
Truly move-in ready, this home offers comfort, style, and convenience—all in one. **Ideally Seller would like a rent back until 7/7/2025**
Contact an agent
Home facts
- Year built:1959
- Listing Id #:MDMC2175088
- Added:124 day(s) ago
- Updated:August 15, 2025 at 07:30 AM
Rooms and interior
- Bedrooms:4
- Total bathrooms:4
- Full bathrooms:3
- Half bathrooms:1
- Living area:2,492 sq. ft.
Heating and cooling
- Cooling:Central A/C
- Heating:Forced Air, Natural Gas
Structure and exterior
- Year built:1959
- Building area:2,492 sq. ft.
- Lot area:0.24 Acres
Schools
- High school:WALT WHITMAN
- Middle school:PYLE
- Elementary school:BRADLEY HILLS
Utilities
- Water:Public
- Sewer:Public Sewer
Finances and disclosures
- Price:$1,379,500
- Price per sq. ft.:$553.57
- Tax amount:$15,114 (2024)
New listings near 7211 Radnor Rd
- Coming SoonOpen Sat, 1 to 3pm
 $399,000Coming Soon4 beds 2 baths
$399,000Coming Soon4 beds 2 baths7517 Spring Lake Dr #1-c, BETHESDA, MD 20817
MLS# MDMC2194424Listed by: EXP REALTY, LLC - New
 $249,000Active2 beds 1 baths1,215 sq. ft.
$249,000Active2 beds 1 baths1,215 sq. ft.5225 Pooks Hill Rd #201n, BETHESDA, MD 20814
MLS# MDMC2194076Listed by: REDFIN CORP - New
 $325,000Active1 beds 1 baths646 sq. ft.
$325,000Active1 beds 1 baths646 sq. ft.4801 Fairmont Ave #408, BETHESDA, MD 20814
MLS# MDMC2195074Listed by: LONG & FOSTER REAL ESTATE, INC. - Coming Soon
 $2,495,000Coming Soon6 beds 5 baths
$2,495,000Coming Soon6 beds 5 baths6510 Greentree Rd, BETHESDA, MD 20817
MLS# MDMC2194004Listed by: COMPASS - New
 $1,800,000Active5 beds 4 baths3,007 sq. ft.
$1,800,000Active5 beds 4 baths3,007 sq. ft.5109 River Hill Rd, BETHESDA, MD 20816
MLS# MDMC2195348Listed by: SERHANT - New
 $239,000Active2 beds 1 baths1,117 sq. ft.
$239,000Active2 beds 1 baths1,117 sq. ft.5225 Pooks Hill Rd #710n, BETHESDA, MD 20814
MLS# MDMC2195354Listed by: RLAH @PROPERTIES - New
 $1,595,000Active5 beds 5 baths3,958 sq. ft.
$1,595,000Active5 beds 5 baths3,958 sq. ft.5907 Conway Rd, BETHESDA, MD 20817
MLS# MDMC2191304Listed by: LONG & FOSTER REAL ESTATE, INC. - Coming SoonOpen Sun, 2 to 4pm
 $285,000Coming Soon2 beds 1 baths
$285,000Coming Soon2 beds 1 baths7541 Spring Lake Dr #b-1, BETHESDA, MD 20817
MLS# MDMC2195326Listed by: EXP REALTY, LLC - Open Sat, 1 to 3pmNew
 $1,299,000Active3 beds 4 baths1,996 sq. ft.
$1,299,000Active3 beds 4 baths1,996 sq. ft.6309 Newburn Dr, BETHESDA, MD 20816
MLS# MDMC2194784Listed by: STUART & MAURY, INC. - New
 $2,549,000Active5 beds 7 baths6,049 sq. ft.
$2,549,000Active5 beds 7 baths6,049 sq. ft.6931 Greyswood Rd, BETHESDA, MD 20817
MLS# MDMC2195232Listed by: TOLL MD REALTY, LLC

