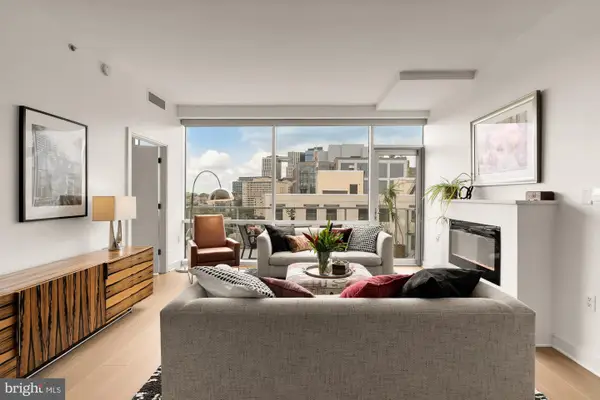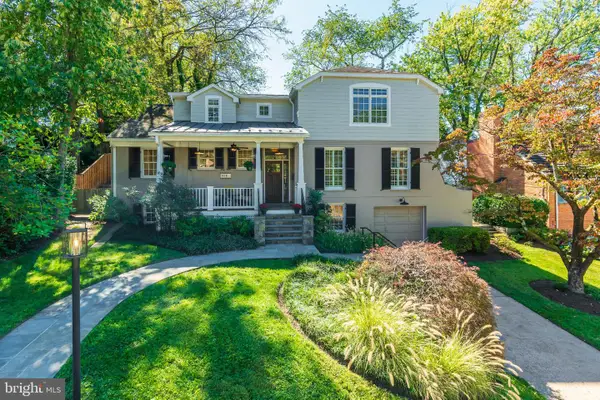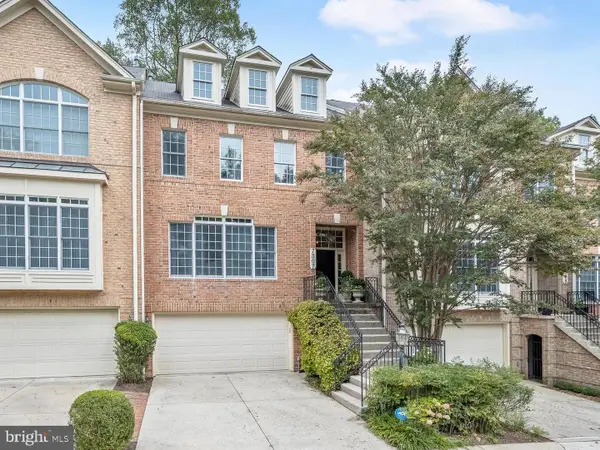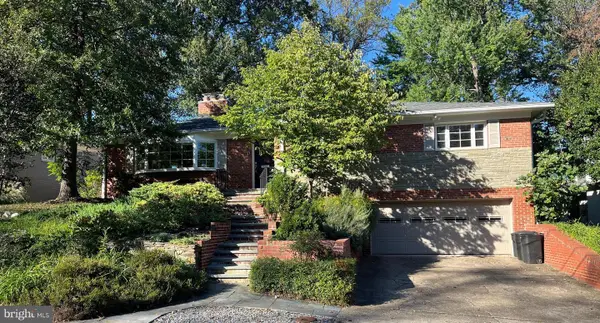7420 Westlake Ter #210, Bethesda, MD 20817
Local realty services provided by:ERA Central Realty Group
7420 Westlake Ter #210,Bethesda, MD 20817
$420,000
- 2 Beds
- 2 Baths
- 1,618 sq. ft.
- Condominium
- Active
Upcoming open houses
- Sun, Oct 0502:00 pm - 04:00 pm
Listed by:parisa shomali
Office:long & foster real estate, inc.
MLS#:MDMC2201490
Source:BRIGHTMLS
Price summary
- Price:$420,000
- Price per sq. ft.:$259.58
About this home
Rarely available floor plan — originally a 3-bedroom, has been reimagined into a spacious 2-bedroom with a dramatically expanded living room, creating an open and inviting space ideal for entertaining and modern living. A spacious and beautifully updated condo in sought-after Westlake Terrace! Freshly painted with new lighting and new carpet in the bedrooms. Bright and open layout features hardwood floors in the living and dining areas, opening to a private balcony. Updated eat-in kitchen and two modern full baths. Custom built-ins in the living room and both bedrooms. Generous primary suite with a huge walk-in closet. New in-unit washer/dryer, garage parking, and extra storage included. Enjoy resort-style amenities: outdoor pool, tennis & pickleball courts, fitness center, party room, rooftop terrace with breathtaking view, and abundant guest parking. Incredible location—walk to Montgomery Mall and Cabin John Park, with easy access to I-270 and I-495. Condo fee covers all utilities, electric, gas, AC, and basic cable!
Contact an agent
Home facts
- Year built:1976
- Listing ID #:MDMC2201490
- Added:2 day(s) ago
- Updated:October 03, 2025 at 12:46 AM
Rooms and interior
- Bedrooms:2
- Total bathrooms:2
- Full bathrooms:2
- Living area:1,618 sq. ft.
Heating and cooling
- Cooling:Central A/C
- Heating:Electric, Forced Air
Structure and exterior
- Year built:1976
- Building area:1,618 sq. ft.
Utilities
- Water:Public
- Sewer:Public Sewer
Finances and disclosures
- Price:$420,000
- Price per sq. ft.:$259.58
- Tax amount:$4,141 (2025)
New listings near 7420 Westlake Ter #210
- New
 $4,995,000Active6 beds 7 baths7,386 sq. ft.
$4,995,000Active6 beds 7 baths7,386 sq. ft.9117 Redwood Ave, BETHESDA, MD 20817
MLS# MDMC2202094Listed by: PREMIER PROPERTIES, LLC - Open Sat, 12 to 2pmNew
 $1,175,000Active2 beds 3 baths1,312 sq. ft.
$1,175,000Active2 beds 3 baths1,312 sq. ft.6820 Wisconsin #8009, BETHESDA, MD 20814
MLS# MDMC2202318Listed by: COMPASS - Coming Soon
 $1,685,000Coming Soon5 beds 5 baths
$1,685,000Coming Soon5 beds 5 baths5406 Spruce Tree Ave, BETHESDA, MD 20814
MLS# MDMC2201744Listed by: KELLER WILLIAMS CAPITAL PROPERTIES - Coming SoonOpen Sat, 1 to 4pm
 $1,749,000Coming Soon6 beds 5 baths
$1,749,000Coming Soon6 beds 5 baths6004 Winnebago Rd, BETHESDA, MD 20816
MLS# MDMC2200198Listed by: STUART & MAURY, INC. - Open Sun, 2 to 4pmNew
 $999,000Active4 beds 3 baths2,520 sq. ft.
$999,000Active4 beds 3 baths2,520 sq. ft.9126 Friars Rd, BETHESDA, MD 20817
MLS# MDMC2200276Listed by: LONG & FOSTER REAL ESTATE, INC. - New
 $16,875,000Active9 beds 14 baths26,000 sq. ft.
$16,875,000Active9 beds 14 baths26,000 sq. ft.7209 Arrowood Rd, BETHESDA, MD 20817
MLS# MDMC2202082Listed by: TTR SOTHEBY'S INTERNATIONAL REALTY - New
 $160,000Active1 beds 1 baths981 sq. ft.
$160,000Active1 beds 1 baths981 sq. ft.5225 Pooks Hill Rd #616n, BETHESDA, MD 20814
MLS# MDMC2202502Listed by: COMPASS - Coming SoonOpen Sat, 11am to 1pm
 $1,900,000Coming Soon5 beds 5 baths
$1,900,000Coming Soon5 beds 5 baths5505 Pembroke Ter, BETHESDA, MD 20817
MLS# MDMC2197816Listed by: TTR SOTHEBY'S INTERNATIONAL REALTY - Open Sat, 1 to 3pmNew
 $1,275,000Active3 beds 4 baths3,145 sq. ft.
$1,275,000Active3 beds 4 baths3,145 sq. ft.7307 Bannockburn Ridge Ct, BETHESDA, MD 20817
MLS# MDMC2202068Listed by: WASHINGTON FINE PROPERTIES, LLC - Coming SoonOpen Sat, 1 to 3pm
 $1,575,000Coming Soon5 beds 4 baths
$1,575,000Coming Soon5 beds 4 baths5905 Osceola Rd, BETHESDA, MD 20816
MLS# MDMC2201682Listed by: COMPASS
