7420 Westlake Ter #g04, Bethesda, MD 20817
Local realty services provided by:ERA Reed Realty, Inc.
7420 Westlake Ter #g04,Bethesda, MD 20817
$405,000
- 3 Beds
- 2 Baths
- - sq. ft.
- Condominium
- Sold
Listed by:steven n misler
Office:remax platinum realty
MLS#:MDMC2196774
Source:BRIGHTMLS
Sorry, we are unable to map this address
Price summary
- Price:$405,000
About this home
Welcome to this completely renovated 3-bedroom, 2 bath condo with an open floor concept kitchen that flows into both dining area and living room. This ground-level unit is a light-filled residence boasting a walk-out patio leading directly to an adjacent backyard and picnic area. There is all-new luxury vinyl flooring throughout, natural quartzite counters and backsplash, all new appliances (2019-2025), including a brand new 3-door LG refrigerator and in-unit washer and dryer. It has plenty of closets and storage, including a kitchen pantry and built-in buffet storage in the dining area. All this in a well-established Bethesda community in a highly sought-after school district. This residence would be perfect for growing families needing extra space and play areas, or for families downsizing and looking for maintenance-free living. It is truly turn-key and ready-to-move in. This condo provides comfort, style and a prime location just minutes from Montgomery Mall and Cabin John Park. Enjoy full access to Westlake’s impressive amenities including a concierge lobby, pool, tennis courts, pickleball, party and meeting rooms and plenty of parking for residents and guests.
Contact an agent
Home facts
- Year built:1976
- Listing ID #:MDMC2196774
- Added:60 day(s) ago
- Updated:November 01, 2025 at 10:20 AM
Rooms and interior
- Bedrooms:3
- Total bathrooms:2
- Full bathrooms:2
Heating and cooling
- Cooling:Central A/C
- Heating:90% Forced Air, Electric
Structure and exterior
- Year built:1976
Utilities
- Water:Public
- Sewer:Public Sewer
Finances and disclosures
- Price:$405,000
- Tax amount:$3,680 (2024)
New listings near 7420 Westlake Ter #g04
- Coming Soon
 $1,450,000Coming Soon5 beds 3 baths
$1,450,000Coming Soon5 beds 3 baths5612 Namakagan Rd, BETHESDA, MD 20816
MLS# MDMC2205832Listed by: TRADEMARK REALTY, INC - Coming Soon
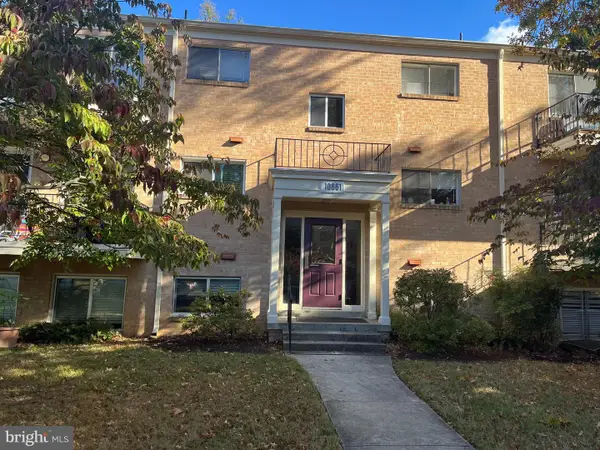 $345,000Coming Soon2 beds 2 baths
$345,000Coming Soon2 beds 2 baths10661 Montrose Ave #103, BETHESDA, MD 20814
MLS# MDMC2206450Listed by: LONG & FOSTER REAL ESTATE, INC. - New
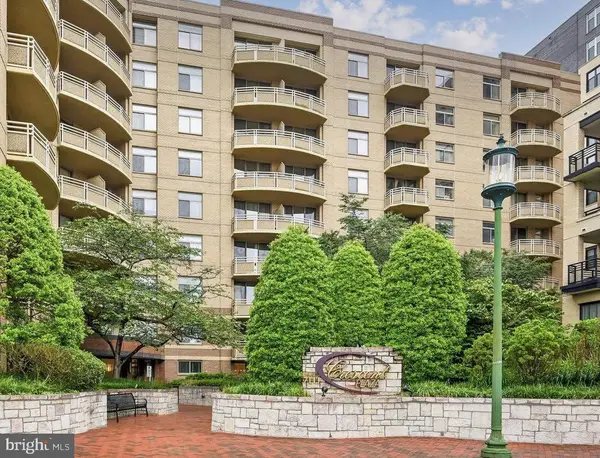 $425,000Active1 beds 2 baths1,129 sq. ft.
$425,000Active1 beds 2 baths1,129 sq. ft.7111 Woodmont Ave #209, BETHESDA, MD 20815
MLS# MDMC2206472Listed by: WASHINGTON FINE PROPERTIES, LLC - Open Sat, 1 to 3pmNew
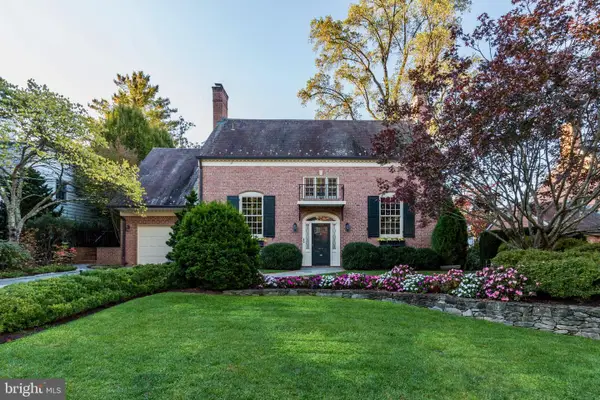 $1,700,000Active4 beds 4 baths4,050 sq. ft.
$1,700,000Active4 beds 4 baths4,050 sq. ft.5204 Portsmouth Rd, BETHESDA, MD 20816
MLS# MDMC2205104Listed by: COMPASS - New
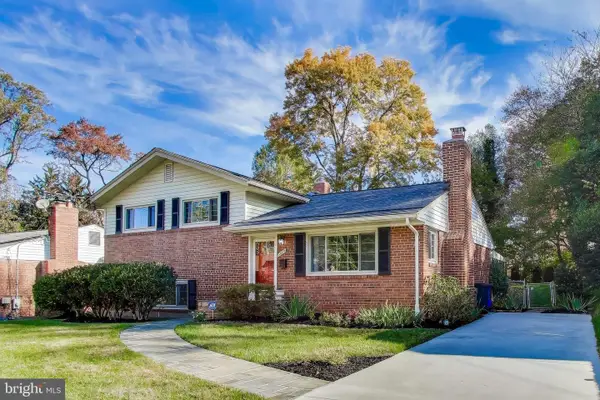 $950,000Active3 beds 2 baths1,555 sq. ft.
$950,000Active3 beds 2 baths1,555 sq. ft.9809 Holmhurst Rd, BETHESDA, MD 20817
MLS# MDMC2205850Listed by: COMPASS - New
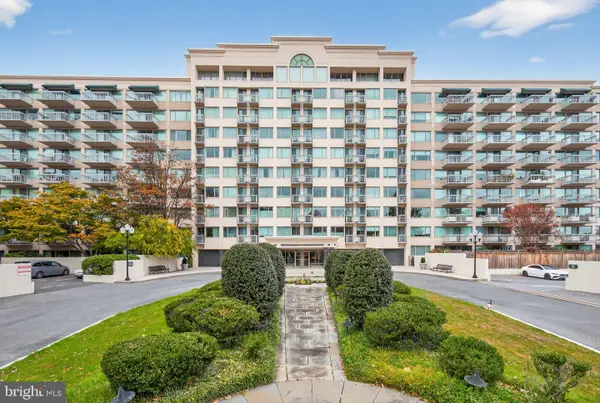 $429,000Active2 beds 3 baths1,756 sq. ft.
$429,000Active2 beds 3 baths1,756 sq. ft.5450 Whitley Park Ter #311, BETHESDA, MD 20814
MLS# MDMC2204846Listed by: GREYSTONE REALTY, LLC. - New
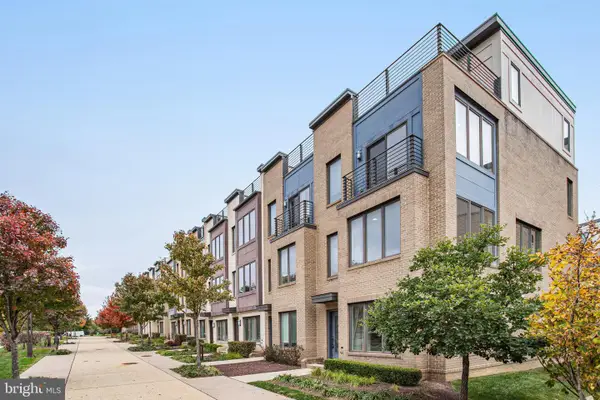 $1,020,000Active4 beds 4 baths2,130 sq. ft.
$1,020,000Active4 beds 4 baths2,130 sq. ft.6940 Rockledge Dr, BETHESDA, MD 20817
MLS# MDMC2206108Listed by: SAMSON PROPERTIES - Open Sun, 1 to 4pmNew
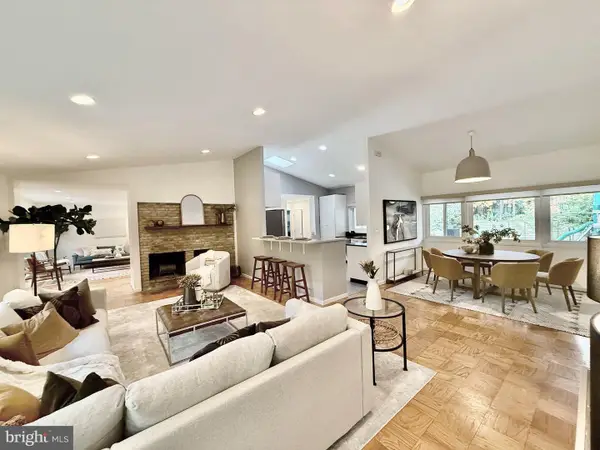 $1,675,000Active5 beds 4 baths3,792 sq. ft.
$1,675,000Active5 beds 4 baths3,792 sq. ft.8216 Fenway Rd, BETHESDA, MD 20817
MLS# MDMC2206386Listed by: COMPASS - New
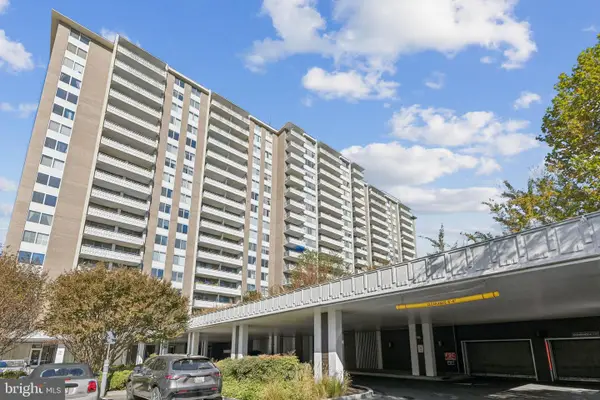 $397,000Active2 beds 2 baths1,467 sq. ft.
$397,000Active2 beds 2 baths1,467 sq. ft.5101 River Rd #718, BETHESDA, MD 20816
MLS# MDMC2206090Listed by: CENTURY 21 NEW MILLENNIUM - Coming Soon
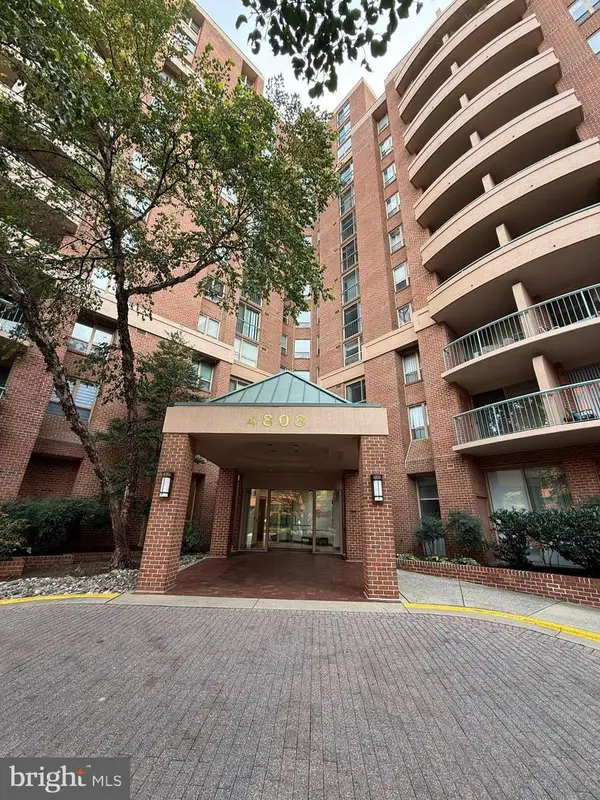 $525,000Coming Soon2 beds 2 baths
$525,000Coming Soon2 beds 2 baths4808 Moorland Ln #711, BETHESDA, MD 20814
MLS# MDMC2206334Listed by: SAMSON PROPERTIES
