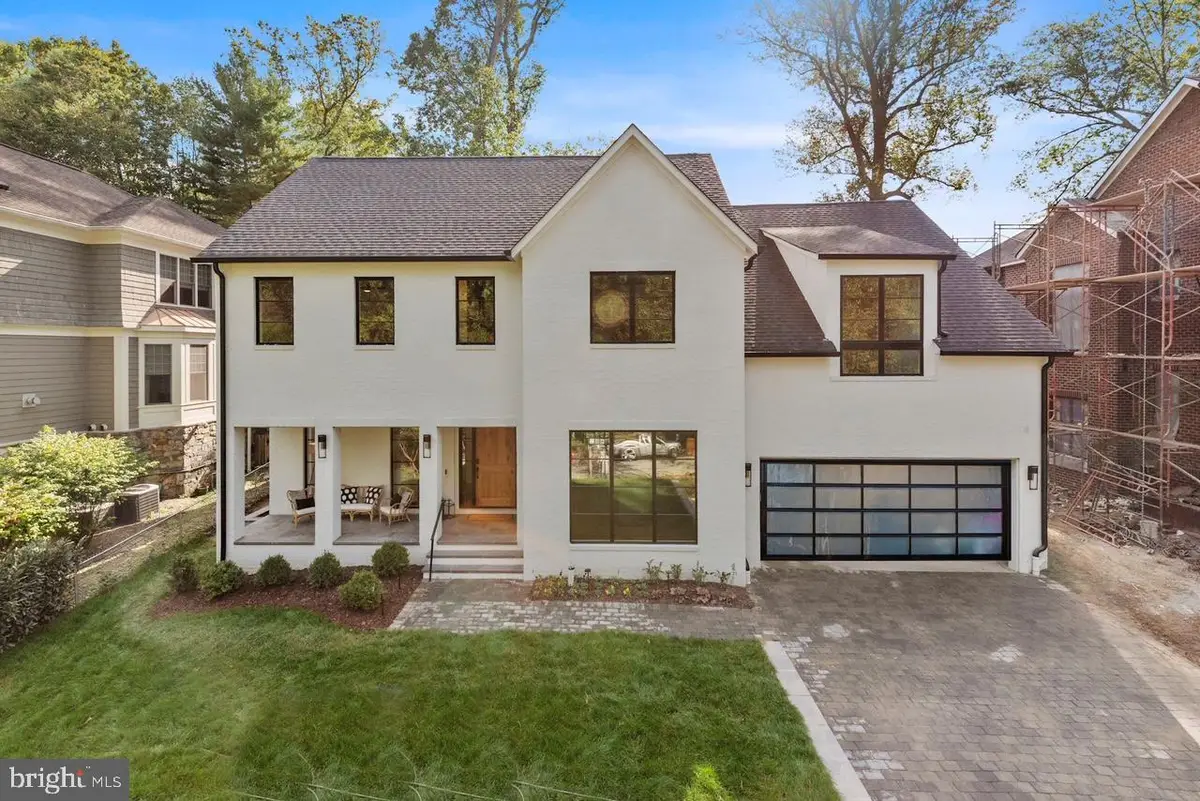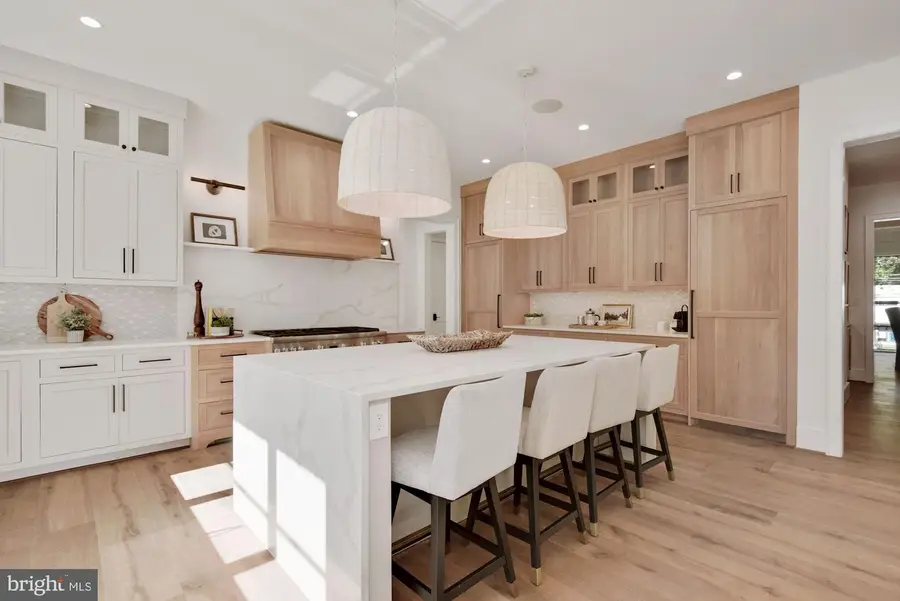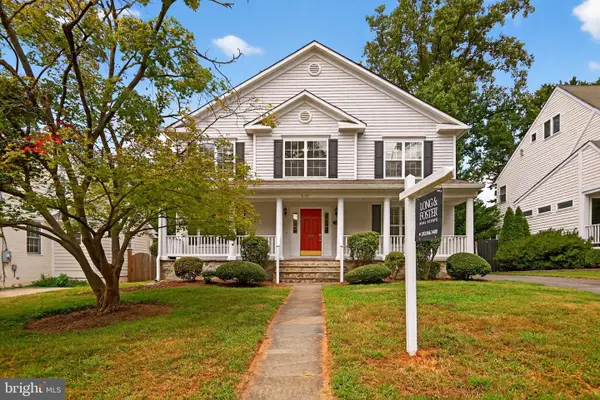7507 Elmore Ln, BETHESDA, MD 20817
Local realty services provided by:O'BRIEN REALTY ERA POWERED



7507 Elmore Ln,BETHESDA, MD 20817
$3,499,000
- 6 Beds
- 6 Baths
- - sq. ft.
- Single family
- Coming Soon
Listed by:h. joe faraji
Office:long & foster real estate, inc.
MLS#:MDMC2165610
Source:BRIGHTMLS
Price summary
- Price:$3,499,000
About this home
Location, location, location! Ideally situated in the highly desirable and sought-after neighborhood of Oakwood Knolls in Bethesda, this home will have everything. It is a rare opportunity to own an absolute gem. The home is to be built by award-winning Rembrandt Builders. This beautiful property will feature the highest-end finishes and materials throughout, boasting an approximate living space of 6,450 square feet on a leveled lot of 9,027 square feet. Step inside this light-filled open floor plan home and enjoy approximately 4,800 square feet of luxurious living space above grade. This immaculate new build will impress, featuring six bedrooms and 5.5 bathrooms. The fully kitted gourmet chef’s kitchen will wow you and all of your guests, showcasing the finest appliances with a fully integrated Monogram appliance package and custom-crafted wood cabinetry throughout. The solid quartz countertops and oversized island will give you plenty of space to host friends and family. Find five bedrooms and four full bathrooms upstairs, including the expansive owner’s suite with a massive walk-in closet. On the lower level is a bonus bedroom and full bathroom, ideal for guests, nanny/au pair, etc. Additional features include a massive front-load 2-car garage ready for EV charging. Minutes to downtown Bethesda, shops, restaurants, groceries, and easy access to I-495 and I-270. This home can be fully customized to your liking, empowering you to create your perfect dream home. The property has not yet been built; there is still time to make this your perfect dream home. Rembrandt Builders is a boutique custom builder in Montgomery County, Maryland, and Fairfax County, Virginia. Rembrandt Builders will provide a hands-on approach to building and let the quality of the home speak for itself. Their homes are unique, with various styles and materials, and they never build the same home twice. The photos and sizes provided are conceptual. Specifications are subject to change. Call for more information and references.
Contact an agent
Home facts
- Year built:2025
- Listing Id #:MDMC2165610
- Added:185 day(s) ago
- Updated:August 14, 2025 at 01:30 PM
Rooms and interior
- Bedrooms:6
- Total bathrooms:6
- Full bathrooms:5
- Half bathrooms:1
Heating and cooling
- Cooling:Central A/C
- Heating:90% Forced Air, Natural Gas
Structure and exterior
- Roof:Asphalt
- Year built:2025
Schools
- High school:WALT WHITMAN
- Middle school:THOMAS W. PYLE
- Elementary school:BURNING TREE
Utilities
- Water:Public
- Sewer:Public Sewer
Finances and disclosures
- Price:$3,499,000
- Tax amount:$14,108 (2025)
New listings near 7507 Elmore Ln
- New
 $249,000Active2 beds 1 baths1,215 sq. ft.
$249,000Active2 beds 1 baths1,215 sq. ft.5225 Pooks Hill Rd #201n, BETHESDA, MD 20814
MLS# MDMC2194076Listed by: REDFIN CORP - New
 $325,000Active1 beds 1 baths646 sq. ft.
$325,000Active1 beds 1 baths646 sq. ft.4801 Fairmont Ave #408, BETHESDA, MD 20814
MLS# MDMC2195074Listed by: LONG & FOSTER REAL ESTATE, INC. - Coming Soon
 $2,495,000Coming Soon6 beds 5 baths
$2,495,000Coming Soon6 beds 5 baths6510 Greentree Rd, BETHESDA, MD 20817
MLS# MDMC2194004Listed by: COMPASS - Coming Soon
 $1,800,000Coming Soon5 beds 4 baths
$1,800,000Coming Soon5 beds 4 baths5109 River Hill Rd, BETHESDA, MD 20816
MLS# MDMC2195348Listed by: SERHANT - New
 $239,000Active2 beds 1 baths1,117 sq. ft.
$239,000Active2 beds 1 baths1,117 sq. ft.5225 Pooks Hill Rd #710n, BETHESDA, MD 20814
MLS# MDMC2195354Listed by: RLAH @PROPERTIES - Coming Soon
 $1,595,000Coming Soon5 beds 5 baths
$1,595,000Coming Soon5 beds 5 baths5907 Conway Rd, BETHESDA, MD 20817
MLS# MDMC2191304Listed by: LONG & FOSTER REAL ESTATE, INC. - Coming SoonOpen Sun, 2 to 4pm
 $285,000Coming Soon2 beds 1 baths
$285,000Coming Soon2 beds 1 baths7541 Spring Lake Dr #b-1, BETHESDA, MD 20817
MLS# MDMC2195326Listed by: EXP REALTY, LLC - Open Thu, 4 to 5:30pmNew
 $1,299,000Active3 beds 4 baths1,996 sq. ft.
$1,299,000Active3 beds 4 baths1,996 sq. ft.6309 Newburn Dr, BETHESDA, MD 20816
MLS# MDMC2194784Listed by: STUART & MAURY, INC. - New
 $2,549,000Active5 beds 7 baths6,049 sq. ft.
$2,549,000Active5 beds 7 baths6,049 sq. ft.6931 Greyswood Rd, BETHESDA, MD 20817
MLS# MDMC2195232Listed by: TOLL MD REALTY, LLC - New
 $860,000Active3 beds 3 baths1,122 sq. ft.
$860,000Active3 beds 3 baths1,122 sq. ft.4852 Bradley Blvd #224, CHEVY CHASE, MD 20815
MLS# MDMC2194992Listed by: GRAND ELM

