7812 Custer Rd, Bethesda, MD 20814
Local realty services provided by:ERA Cole Realty
7812 Custer Rd,Bethesda, MD 20814
$1,425,000
- 5 Beds
- 5 Baths
- 2,880 sq. ft.
- Single family
- Pending
Listed by:avi galanti
Office:compass
MLS#:MDMC2204772
Source:BRIGHTMLS
Price summary
- Price:$1,425,000
- Price per sq. ft.:$494.79
About this home
Welcome to 7812 Custer Road, a picture-perfect Colonial in one of Bethesda’s most quintessential neighborhoods—just steps to Downtown Bethesda, Metro, and part of the sought-after Whitman, Pyle, and Bradley Hills school cluster. Brimming with charm and curb appeal, this expanded and beautifully updated home shouldn't be missed with its inviting covered front porch, landscaped yard, and classic architecture.
The main level offers a versatile and gracious floor plan with spacious formal living and dining rooms, a gas fireplace, glass doors that open to a private flagstone patio and fenced backyard and floor that floods the home with natural light. An expansive generous family room addition, with custom built-ins, oversized custom windows and serene backyard views, adds a comfortable central gathering space, while an updated kitchen provides functionality at the heart of the home. A dedicated home office with built-ins is ideal for remote work, and a convenient side entrance with a powder room and extra storage enhances everyday living.
Upstairs, you'll find four bedrooms and two-and-a-half baths, including the owner’s suite addition, a spacious bedroom with en-suite half bath and closets galore, two more bedrooms and an updated hall full bathroom with soaking tub. A finished walk-up attic offers the perfect flex space—ideal as a studio, playroom, or creative retreat. The renovated walk-out lower level includes a guest suite, full bath, and additional living space for relaxation, recreation, or guests.
Set on a private, fenced lot, this home is framed by lush flower beds, a flagstone patio, and a detached shed, and features recent upgrades that include a new roof and covered gutters, new water heater, replacement windows, upgraded appliances and a 5-year-old heat pump—making this truly a turnkey opportunity.
Contact an agent
Home facts
- Year built:1936
- Listing ID #:MDMC2204772
- Added:9 day(s) ago
- Updated:November 01, 2025 at 07:28 AM
Rooms and interior
- Bedrooms:5
- Total bathrooms:5
- Full bathrooms:3
- Half bathrooms:2
- Living area:2,880 sq. ft.
Heating and cooling
- Cooling:Central A/C
- Heating:Central, Natural Gas
Structure and exterior
- Roof:Architectural Shingle
- Year built:1936
- Building area:2,880 sq. ft.
- Lot area:0.13 Acres
Schools
- High school:WALT WHITMAN
- Middle school:PYLE
- Elementary school:BRADLEY HILLS
Utilities
- Water:Public
- Sewer:Public Sewer
Finances and disclosures
- Price:$1,425,000
- Price per sq. ft.:$494.79
- Tax amount:$14,419 (2025)
New listings near 7812 Custer Rd
- Coming Soon
 $1,450,000Coming Soon5 beds 3 baths
$1,450,000Coming Soon5 beds 3 baths5612 Namakagan Rd, BETHESDA, MD 20816
MLS# MDMC2205832Listed by: TRADEMARK REALTY, INC - Coming Soon
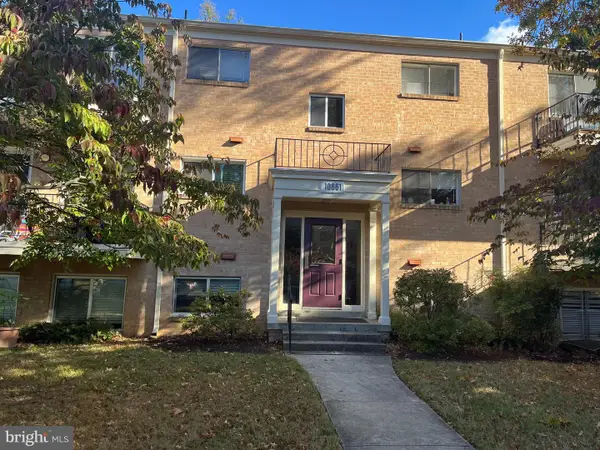 $345,000Coming Soon2 beds 2 baths
$345,000Coming Soon2 beds 2 baths10661 Montrose Ave #103, BETHESDA, MD 20814
MLS# MDMC2206450Listed by: LONG & FOSTER REAL ESTATE, INC. - New
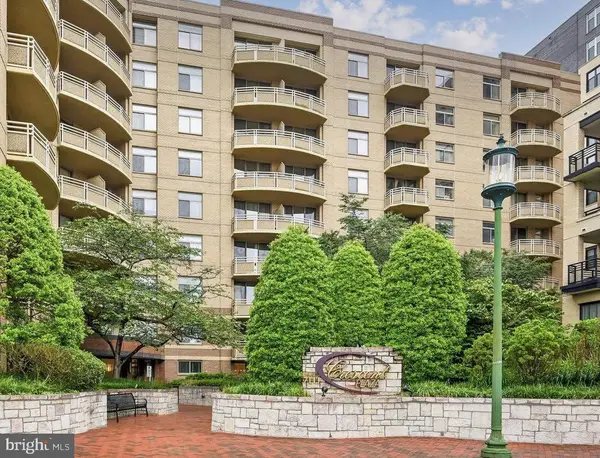 $425,000Active1 beds 2 baths1,129 sq. ft.
$425,000Active1 beds 2 baths1,129 sq. ft.7111 Woodmont Ave #209, BETHESDA, MD 20815
MLS# MDMC2206472Listed by: WASHINGTON FINE PROPERTIES, LLC - Open Sat, 1 to 3pmNew
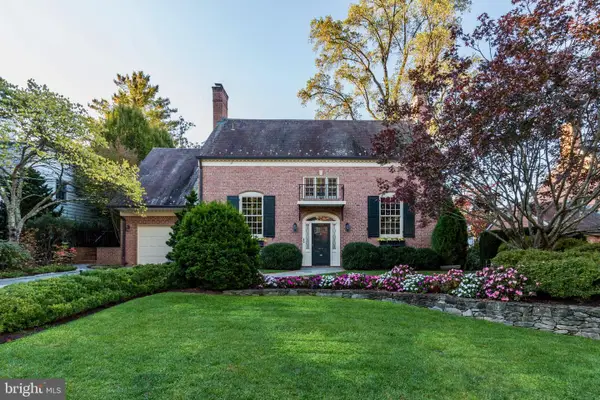 $1,700,000Active4 beds 4 baths4,050 sq. ft.
$1,700,000Active4 beds 4 baths4,050 sq. ft.5204 Portsmouth Rd, BETHESDA, MD 20816
MLS# MDMC2205104Listed by: COMPASS - New
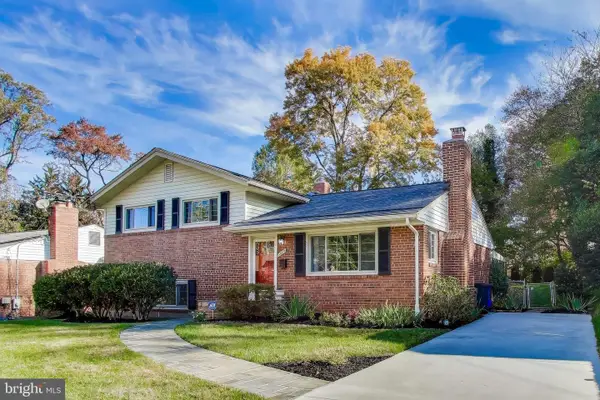 $950,000Active3 beds 2 baths1,555 sq. ft.
$950,000Active3 beds 2 baths1,555 sq. ft.9809 Holmhurst Rd, BETHESDA, MD 20817
MLS# MDMC2205850Listed by: COMPASS - New
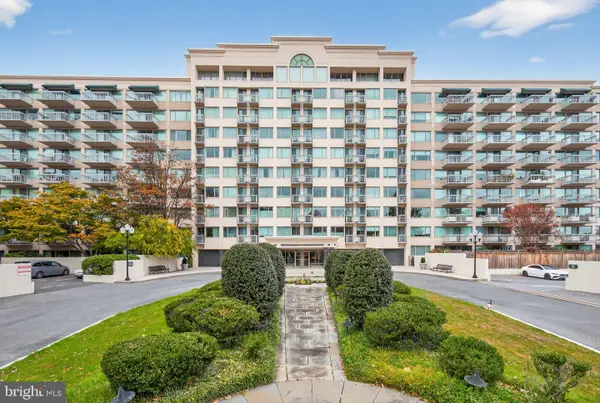 $429,000Active2 beds 3 baths1,756 sq. ft.
$429,000Active2 beds 3 baths1,756 sq. ft.5450 Whitley Park Ter #311, BETHESDA, MD 20814
MLS# MDMC2204846Listed by: GREYSTONE REALTY, LLC. - New
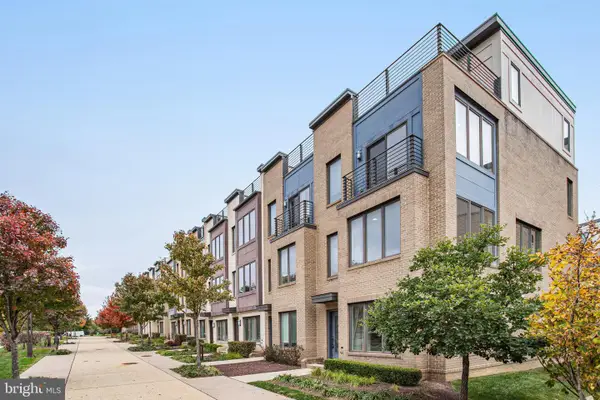 $1,020,000Active4 beds 4 baths2,130 sq. ft.
$1,020,000Active4 beds 4 baths2,130 sq. ft.6940 Rockledge Dr, BETHESDA, MD 20817
MLS# MDMC2206108Listed by: SAMSON PROPERTIES - Open Sun, 1 to 4pmNew
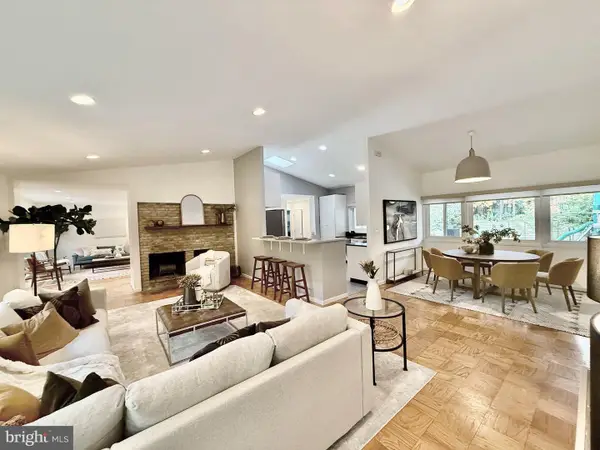 $1,675,000Active5 beds 4 baths3,792 sq. ft.
$1,675,000Active5 beds 4 baths3,792 sq. ft.8216 Fenway Rd, BETHESDA, MD 20817
MLS# MDMC2206386Listed by: COMPASS - New
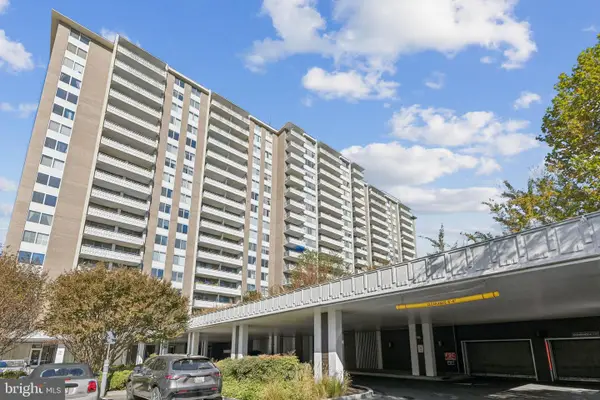 $397,000Active2 beds 2 baths1,467 sq. ft.
$397,000Active2 beds 2 baths1,467 sq. ft.5101 River Rd #718, BETHESDA, MD 20816
MLS# MDMC2206090Listed by: CENTURY 21 NEW MILLENNIUM - Coming Soon
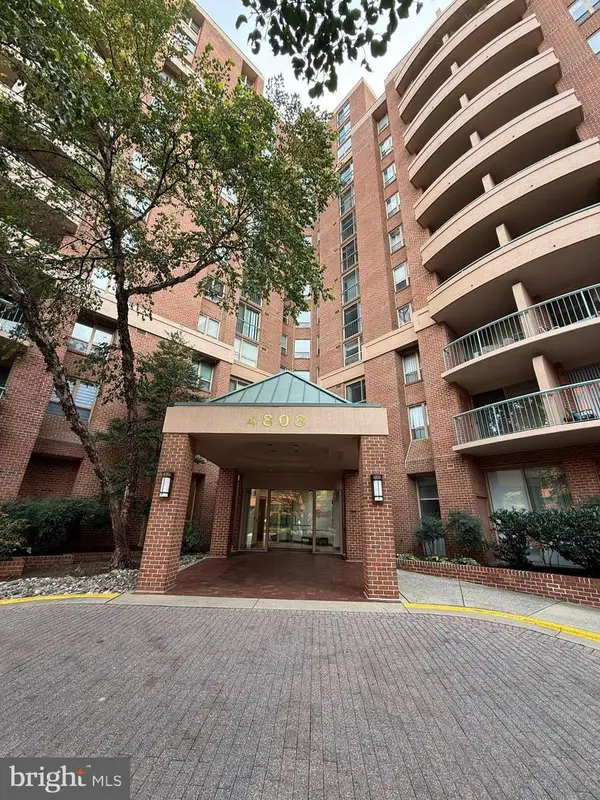 $525,000Coming Soon2 beds 2 baths
$525,000Coming Soon2 beds 2 baths4808 Moorland Ln #711, BETHESDA, MD 20814
MLS# MDMC2206334Listed by: SAMSON PROPERTIES
