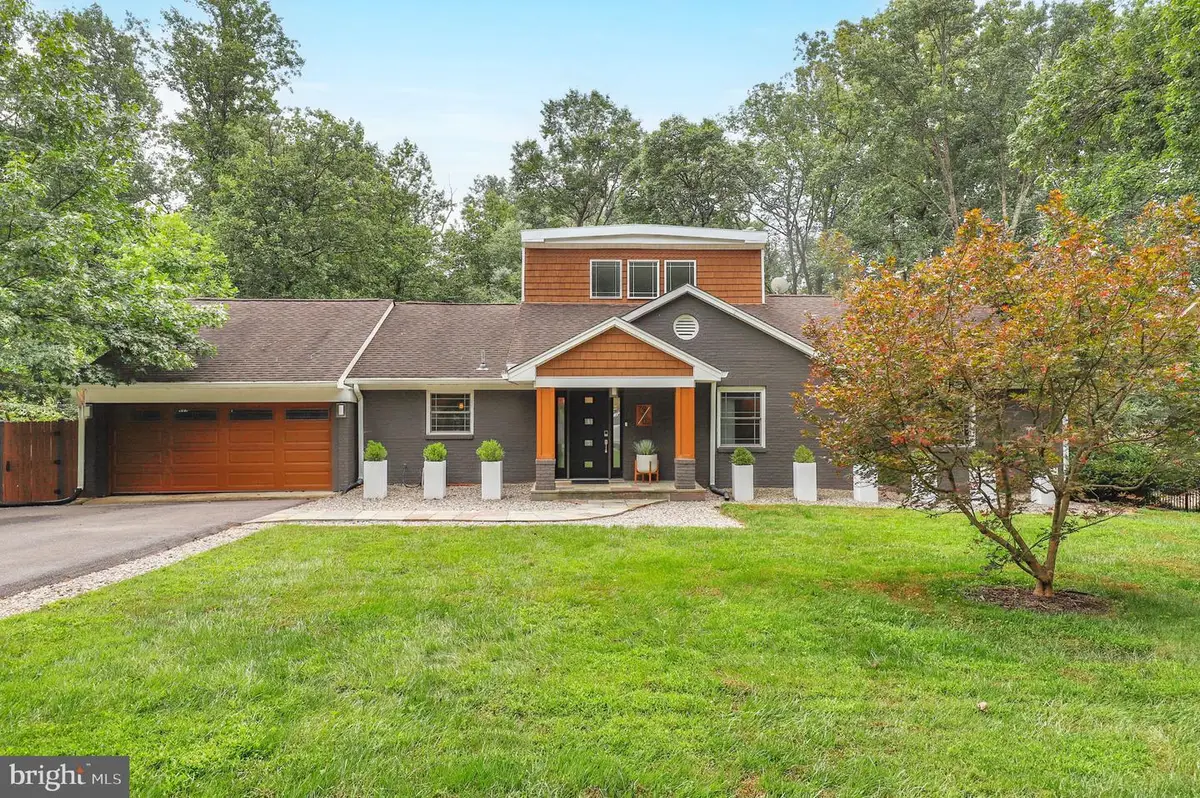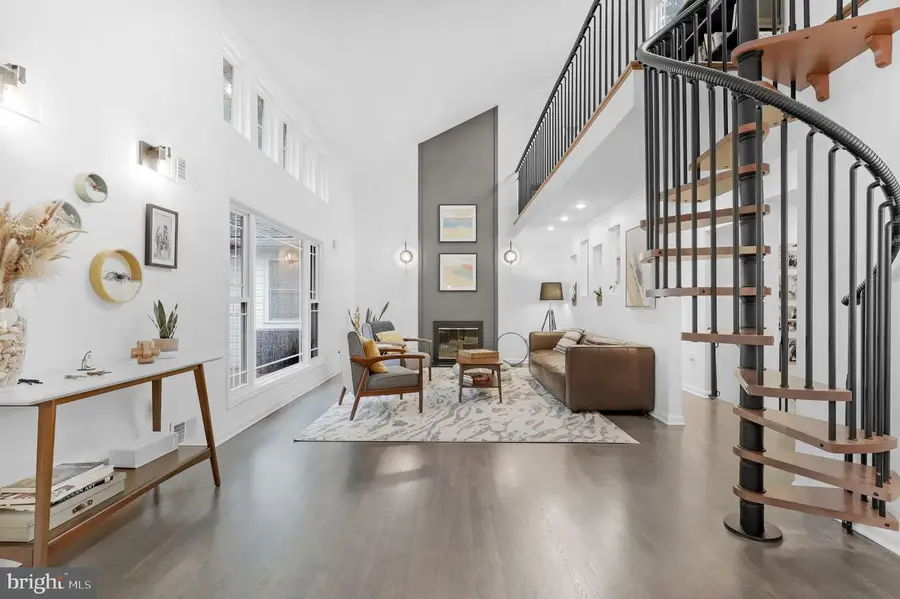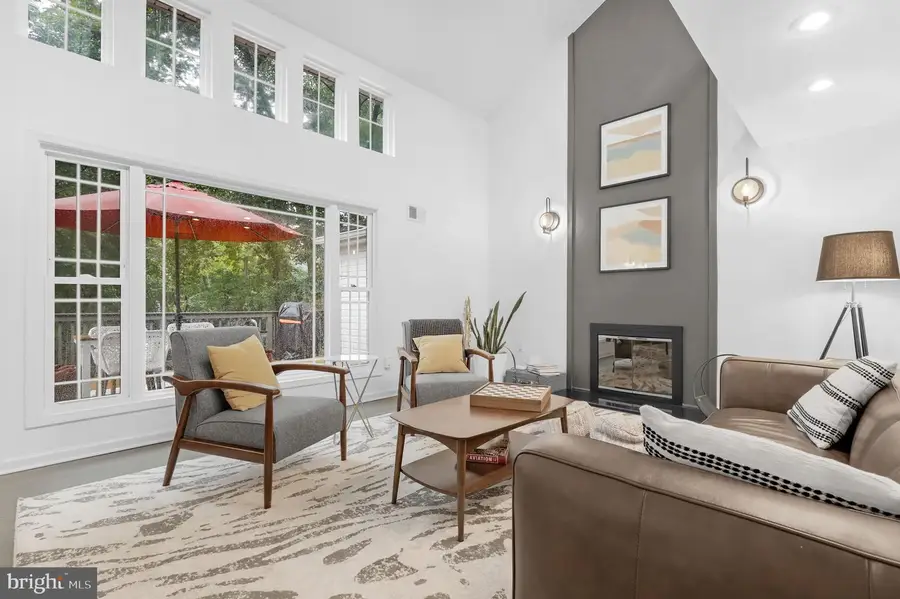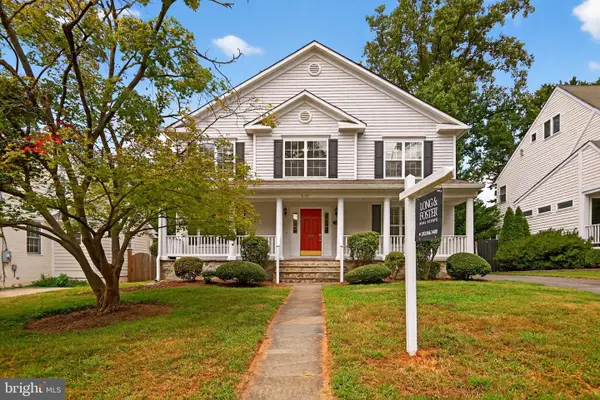7902 Carteret Rd, BETHESDA, MD 20817
Local realty services provided by:ERA Cole Realty



7902 Carteret Rd,BETHESDA, MD 20817
$1,550,000
- 4 Beds
- 4 Baths
- 4,408 sq. ft.
- Single family
- Active
Upcoming open houses
- Sun, Aug 1702:00 pm - 04:00 pm
Listed by:mandy kaur
Office:redfin corp
MLS#:MDMC2191900
Source:BRIGHTMLS
Price summary
- Price:$1,550,000
- Price per sq. ft.:$351.63
About this home
Welcome to 7902 Carteret Road – A Sleek, Move-In Ready Mid-Century Modern Retreat!
Set on a beautifully manicured lot in an unbeatable location near downtown Bethesda, Chevy Chase, and Washington, D.C., this exceptional mid-century modern home offers the perfect fusion of timeless design, modern upgrades, and tranquil surroundings. Thoughtfully renovated and meticulously cared for, the property showcases significant improvements completed within the last two years, making it completely turn-key.
As you enter the sun-drenched foyer, you're immediately greeted by an airy, light-filled interior. The expansive formal living and dining areas boast newly refinished hardwood floors, oversized windows framing lush garden views, and a wood-burning fireplace that adds warmth and elegance to the space, ideal for both casual living and formal entertaining.
Perched above the living room is a cozy yoga loft, an inspiring nook with soaring ceilings and treetop views—perfect for quiet reflection or creative pursuits.
The heart of the home is the fully renovated, high-end kitchen, designed with the serious cook in mind. Featuring premium stainless steel appliances, a professional-grade range hood, new countertops, custom cabinetry, and an oversized island, this space is flooded with natural light and offers both functionality and style. The kitchen flows directly into a spacious family room with a second fireplace and an entire wall of windows showcasing the picturesque backyard. Step out onto the adjacent grilling deck—ideal for hosting friends or enjoying peaceful evenings outdoors. A formal dining room offers an additional option for entertaining.
The main-level primary suite is a private sanctuary, offering a generous bedroom, an attached home office, access to the wraparound deck, and a spa-inspired en-suite bath complete with Waterworks fixtures, a deep soaking tub, and views of the tranquil gardens. A walk-in closet provides ample storage.
Upstairs, three additional spacious bedrooms and a stylishly updated full bath provide comfortable accommodations for family or guests.
The daylight walk-out lower level adds incredible flexibility and includes a sprawling recreation room with a wet bar, an additional bedroom, full bath, and a large utility/workroom for extra storage or hobbies. There’s even a hidden gem—a bonus room currently used as a home gym—with breathtaking views of the lush lot, making workouts feel like a retreat.
The oversized two-car garage provides ample room for vehicles and storage, and it’s equipped with a dedicated EV charging station, making it ideal for today's environmentally conscious homeowner.
Outside, the professionally landscaped grounds include a flagstone patio, mature plantings, and multiple outdoor living spaces designed for both relaxation and entertaining. A brand-new HVAC system ensures year-round comfort and energy efficiency. Every detail of this home reflects thoughtful planning, high-end finishes, and exceptional maintenance throughout.
7902 Carteret Road offers an ideal balance of peace and privacy with unbeatable proximity to premier shopping, dining, top-rated schools, and parks.
This is elevated living at its finest—don’t miss the chance to make this extraordinary home your own. Schedule your private showing today.
Mortgage savings may be available for buyers of this listing.
Contact an agent
Home facts
- Year built:1962
- Listing Id #:MDMC2191900
- Added:9 day(s) ago
- Updated:August 14, 2025 at 01:41 PM
Rooms and interior
- Bedrooms:4
- Total bathrooms:4
- Full bathrooms:3
- Half bathrooms:1
- Living area:4,408 sq. ft.
Heating and cooling
- Cooling:Central A/C
- Heating:Forced Air, Natural Gas
Structure and exterior
- Year built:1962
- Building area:4,408 sq. ft.
- Lot area:0.46 Acres
Schools
- High school:WINSTON CHURCHILL
- Middle school:CABIN JOHN
- Elementary school:SEVEN LOCKS
Utilities
- Water:Public
- Sewer:Public Sewer
Finances and disclosures
- Price:$1,550,000
- Price per sq. ft.:$351.63
- Tax amount:$13,509 (2024)
New listings near 7902 Carteret Rd
- New
 $249,000Active2 beds 1 baths1,215 sq. ft.
$249,000Active2 beds 1 baths1,215 sq. ft.5225 Pooks Hill Rd #201n, BETHESDA, MD 20814
MLS# MDMC2194076Listed by: REDFIN CORP - New
 $325,000Active1 beds 1 baths646 sq. ft.
$325,000Active1 beds 1 baths646 sq. ft.4801 Fairmont Ave #408, BETHESDA, MD 20814
MLS# MDMC2195074Listed by: LONG & FOSTER REAL ESTATE, INC. - Coming Soon
 $2,495,000Coming Soon6 beds 5 baths
$2,495,000Coming Soon6 beds 5 baths6510 Greentree Rd, BETHESDA, MD 20817
MLS# MDMC2194004Listed by: COMPASS - Coming Soon
 $1,800,000Coming Soon5 beds 4 baths
$1,800,000Coming Soon5 beds 4 baths5109 River Hill Rd, BETHESDA, MD 20816
MLS# MDMC2195348Listed by: SERHANT - New
 $239,000Active2 beds 1 baths1,117 sq. ft.
$239,000Active2 beds 1 baths1,117 sq. ft.5225 Pooks Hill Rd #710n, BETHESDA, MD 20814
MLS# MDMC2195354Listed by: RLAH @PROPERTIES - Coming Soon
 $1,595,000Coming Soon5 beds 5 baths
$1,595,000Coming Soon5 beds 5 baths5907 Conway Rd, BETHESDA, MD 20817
MLS# MDMC2191304Listed by: LONG & FOSTER REAL ESTATE, INC. - Coming SoonOpen Sun, 2 to 4pm
 $285,000Coming Soon2 beds 1 baths
$285,000Coming Soon2 beds 1 baths7541 Spring Lake Dr #b-1, BETHESDA, MD 20817
MLS# MDMC2195326Listed by: EXP REALTY, LLC - Open Thu, 4 to 5:30pmNew
 $1,299,000Active3 beds 4 baths1,996 sq. ft.
$1,299,000Active3 beds 4 baths1,996 sq. ft.6309 Newburn Dr, BETHESDA, MD 20816
MLS# MDMC2194784Listed by: STUART & MAURY, INC. - New
 $2,549,000Active5 beds 7 baths6,049 sq. ft.
$2,549,000Active5 beds 7 baths6,049 sq. ft.6931 Greyswood Rd, BETHESDA, MD 20817
MLS# MDMC2195232Listed by: TOLL MD REALTY, LLC - New
 $860,000Active3 beds 3 baths1,122 sq. ft.
$860,000Active3 beds 3 baths1,122 sq. ft.4852 Bradley Blvd #224, CHEVY CHASE, MD 20815
MLS# MDMC2194992Listed by: GRAND ELM

