8319 Quarry Manor Ter, Bethesda, MD 20817
Local realty services provided by:ERA Valley Realty
Listed by:aznita neri
Office:samson properties
MLS#:MDMC2198374
Source:BRIGHTMLS
Price summary
- Price:$1,900,000
- Price per sq. ft.:$336.52
- Monthly HOA dues:$299
About this home
OPEN HOUSE SUNDAY FROM 1 PM TO 3 PM! Welcome! Stunning 5 Bedrooms and 5.5 Baths Estate in Prestigious Quarry Manor! Gorgeous and sun-filled Ruby model, offering over 6,000 square feet of luxury living, designed and built by acclaimed Rosemark Design/Build, a Michael T. Rose company.
Freshly painted and thoughtfully designed, this home features elevator access to all three levels and an open, elegant floor plan. The gourmet kitchen boasts granite countertops and stainless steel appliances, flowing seamlessly into the spacious family room with access to a double deck and patio—perfect for entertaining. A main-level library/office with custom built-ins provides the ideal work-from-home space.
Upper level, the luxurious primary suite offers a sitting room with bar, dual walk-in closets, and a spa-inspired bath. Three large ensuite bedrooms, a cozy sitting area with balcony access, and a spacious custom laundry room.
The finished walkout lower level includes a large recreation room with kitchenette, a private bedroom and bath, a theater room, exercise room, fireplace, patio, and abundant storage.
Additional highlights include a 3-car garage and easy access to the Beltway, downtown Bethesda, DC, and Virginia. Located in the sought-after Winston Churchill School District.
Contact an agent
Home facts
- Year built:2010
- Listing ID #:MDMC2198374
- Added:58 day(s) ago
- Updated:November 02, 2025 at 02:45 PM
Rooms and interior
- Bedrooms:5
- Total bathrooms:6
- Full bathrooms:5
- Half bathrooms:1
- Living area:5,646 sq. ft.
Heating and cooling
- Cooling:Ceiling Fan(s), Central A/C
- Heating:Central, Natural Gas
Structure and exterior
- Year built:2010
- Building area:5,646 sq. ft.
Utilities
- Water:Public
- Sewer:Public Sewer
Finances and disclosures
- Price:$1,900,000
- Price per sq. ft.:$336.52
- Tax amount:$20,749 (2024)
New listings near 8319 Quarry Manor Ter
- New
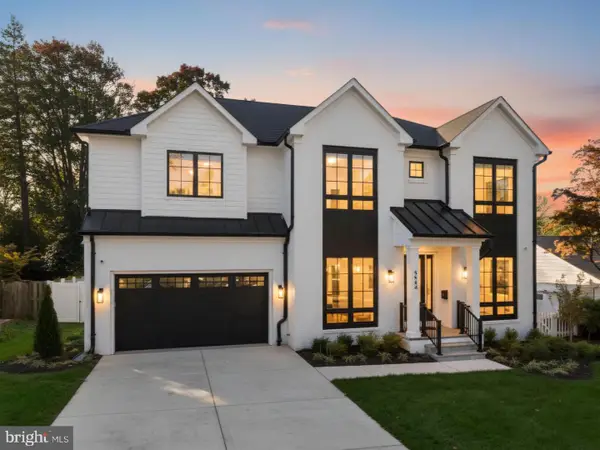 $2,999,950Active6 beds 7 baths
$2,999,950Active6 beds 7 baths5804 Ridgefield Rd, BETHESDA, MD 20816
MLS# MDMC2206646Listed by: HAVERFORD REALTY, LLC - Open Sun, 1 to 3pmNew
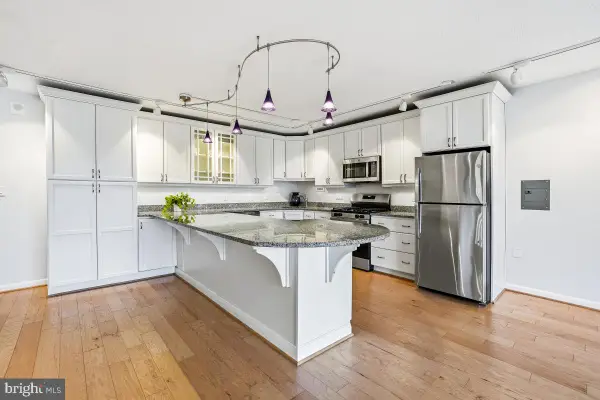 $222,500Active1 beds 1 baths859 sq. ft.
$222,500Active1 beds 1 baths859 sq. ft.4242 E West Hwy #514, CHEVY CHASE, MD 20815
MLS# MDMC2206562Listed by: WEICHERT, REALTORS - New
 $274,999Active3 beds 2 baths1,030 sq. ft.
$274,999Active3 beds 2 baths1,030 sq. ft.7400 Lakeview Dr #n203, BETHESDA, MD 20817
MLS# MDMC2205826Listed by: RE/MAX PLUS - Coming Soon
 $1,450,000Coming Soon5 beds 3 baths
$1,450,000Coming Soon5 beds 3 baths5612 Namakagan Rd, BETHESDA, MD 20816
MLS# MDMC2205832Listed by: TRADEMARK REALTY, INC - Coming Soon
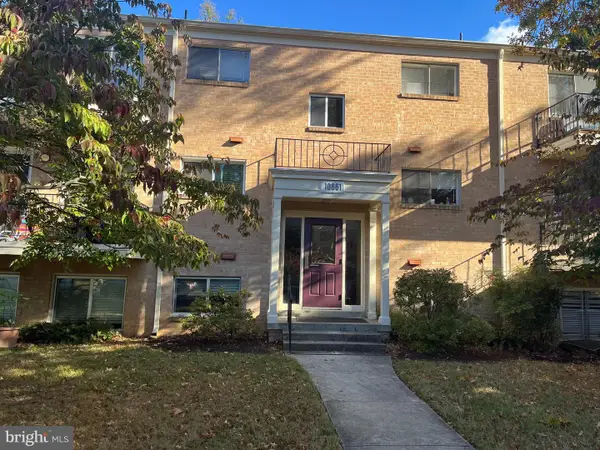 $345,000Coming Soon2 beds 2 baths
$345,000Coming Soon2 beds 2 baths10661 Montrose Ave #103, BETHESDA, MD 20814
MLS# MDMC2206450Listed by: LONG & FOSTER REAL ESTATE, INC. - New
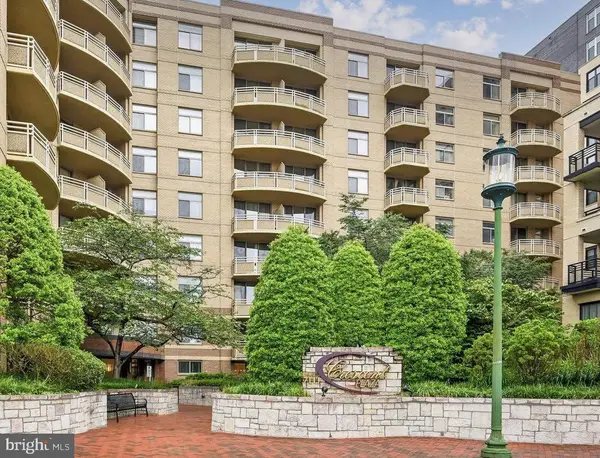 $425,000Active1 beds 2 baths1,129 sq. ft.
$425,000Active1 beds 2 baths1,129 sq. ft.7111 Woodmont Ave #209, BETHESDA, MD 20815
MLS# MDMC2206472Listed by: WASHINGTON FINE PROPERTIES, LLC - Open Sun, 1 to 3pmNew
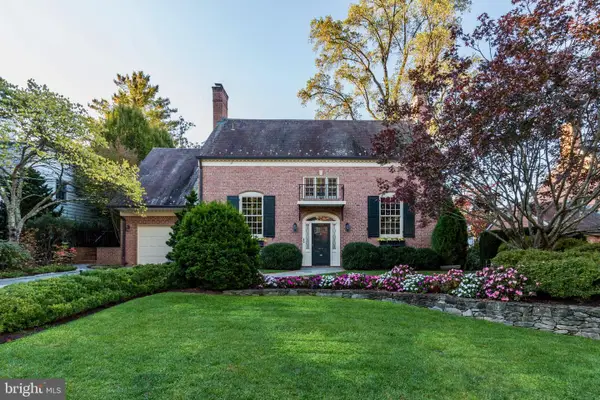 $1,700,000Active4 beds 4 baths4,050 sq. ft.
$1,700,000Active4 beds 4 baths4,050 sq. ft.5204 Portsmouth Rd, BETHESDA, MD 20816
MLS# MDMC2205104Listed by: COMPASS - New
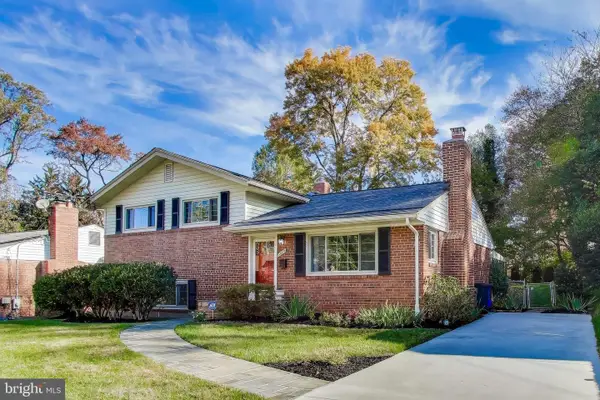 $950,000Active3 beds 2 baths1,555 sq. ft.
$950,000Active3 beds 2 baths1,555 sq. ft.9809 Holmhurst Rd, BETHESDA, MD 20817
MLS# MDMC2205850Listed by: COMPASS - New
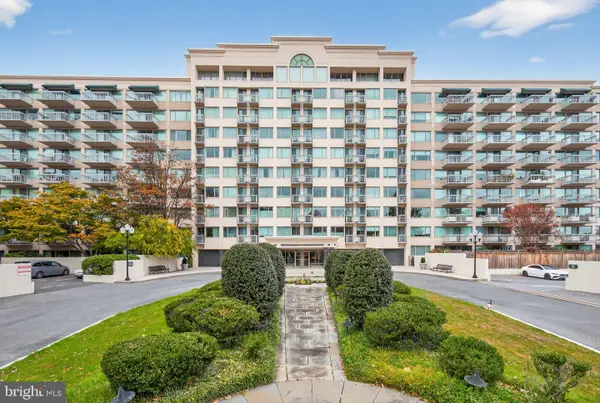 $429,000Active2 beds 3 baths1,756 sq. ft.
$429,000Active2 beds 3 baths1,756 sq. ft.5450 Whitley Park Ter #311, BETHESDA, MD 20814
MLS# MDMC2204846Listed by: GREYSTONE REALTY, LLC. - New
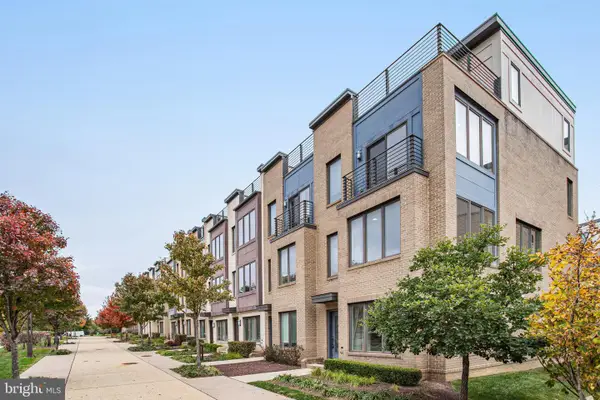 $1,020,000Active4 beds 4 baths2,130 sq. ft.
$1,020,000Active4 beds 4 baths2,130 sq. ft.6940 Rockledge Dr, BETHESDA, MD 20817
MLS# MDMC2206108Listed by: SAMSON PROPERTIES
