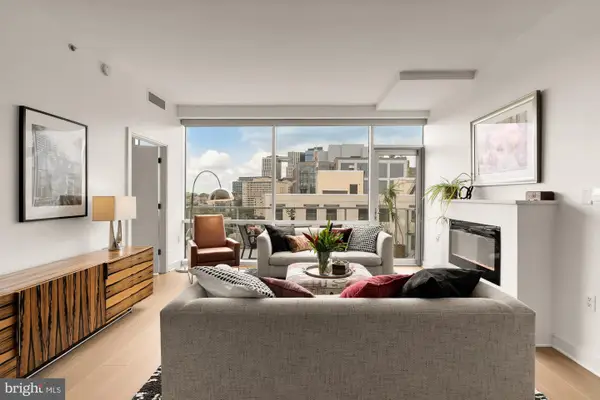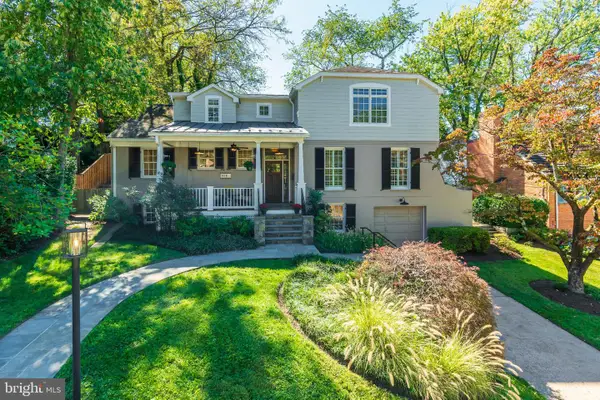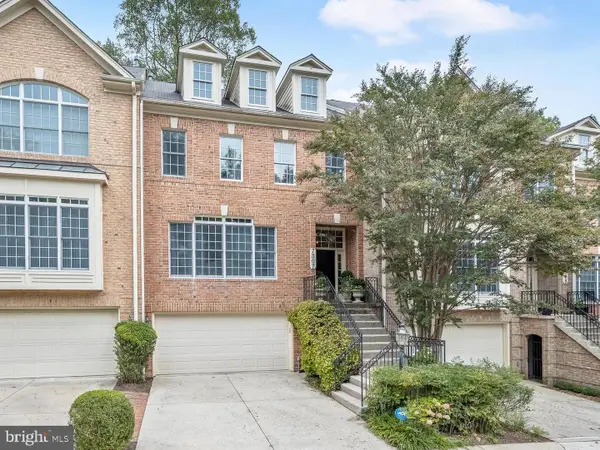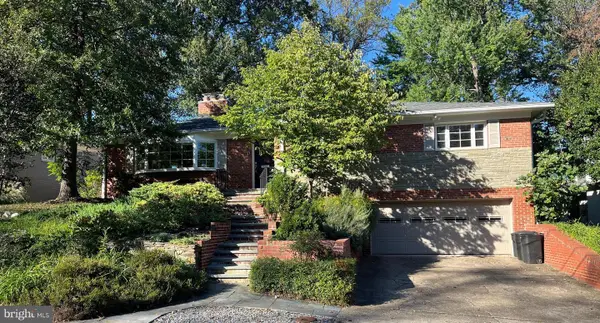8601 Fenway Dr, Bethesda, MD 20817
Local realty services provided by:ERA Valley Realty
Upcoming open houses
- Sat, Oct 0411:00 am - 01:00 pm
Listed by:natalie e hasny
Office:capital residential properties
MLS#:MDMC2201720
Source:BRIGHTMLS
Price summary
- Price:$1,799,000
- Price per sq. ft.:$475.93
About this home
Tucked away at the end of a quiet cul-de-sac in sought-after Congressional Manor, this classic rambler sits on nearly 1.5 acres of beautifully landscaped and wooded grounds. The setting feels private and serene, yet you’re just a short walk to Congressional Country Club. Best of all, the home features a coveted FIRST-FLOOR PRIMARY SUITE – a major highlight that adds ease and convenience to everyday living.
The expansive lot is a true showstopper – offering endless possibilities for outdoor play, a pool, or a dream garden retreat. Inside, natural light floods the inviting living spaces, where a striking exposed brick wood-burning fireplace anchors the living room and flows seamlessly into the formal dining room. Walls of picture windows frame sweeping views of the backyard, bringing the outdoors in at every turn.
The gourmet kitchen features maple cabinetry, terra cotta flooring, granite and tile counters, and stainless-steel appliances, opening to a sunny breakfast nook and a welcoming family room with a gas fireplace and custom built-ins. French doors lead to a patterned concrete patio that overlooks the lush gardens.
The first-floor primary suite offers the ultimate convenience, with oversized picture windows showcasing the surrounding greenery. A renovated en-suite bath boasts radiant heated floors, a glass-enclosed shower, and a double vanity, while the generous walk-in closet adds function to style. Two additional bedrooms share a full bath, and a powder room completes the main level.
The bright, walk-out lower level expands the living space with a versatile recreation room, built-ins, and a wood-burning fireplace, plus two additional bedrooms, a full bath, an office/third bedroom, and plenty of storage.
Move right in and enjoy – or bring your imagination and unlock the full potential of this exceptional home, ideally located in the highly sought-after Carderock ES, Pyle MS, and Whitman HS cluster.
Contact an agent
Home facts
- Year built:1959
- Listing ID #:MDMC2201720
- Added:2 day(s) ago
- Updated:October 03, 2025 at 01:40 AM
Rooms and interior
- Bedrooms:6
- Total bathrooms:4
- Full bathrooms:3
- Half bathrooms:1
- Living area:3,780 sq. ft.
Heating and cooling
- Cooling:Central A/C
- Heating:Forced Air, Natural Gas
Structure and exterior
- Year built:1959
- Building area:3,780 sq. ft.
- Lot area:1.46 Acres
Utilities
- Water:Public
- Sewer:Public Sewer
Finances and disclosures
- Price:$1,799,000
- Price per sq. ft.:$475.93
- Tax amount:$13,554 (2024)
New listings near 8601 Fenway Dr
- New
 $4,995,000Active6 beds 7 baths7,386 sq. ft.
$4,995,000Active6 beds 7 baths7,386 sq. ft.9117 Redwood Ave, BETHESDA, MD 20817
MLS# MDMC2202094Listed by: PREMIER PROPERTIES, LLC - Open Sat, 12 to 2pmNew
 $1,175,000Active2 beds 3 baths1,495 sq. ft.
$1,175,000Active2 beds 3 baths1,495 sq. ft.6820 Wisconsin #8009, BETHESDA, MD 20814
MLS# MDMC2202318Listed by: COMPASS - Coming Soon
 $1,685,000Coming Soon5 beds 5 baths
$1,685,000Coming Soon5 beds 5 baths5406 Spruce Tree Ave, BETHESDA, MD 20814
MLS# MDMC2201744Listed by: KELLER WILLIAMS CAPITAL PROPERTIES - Coming SoonOpen Sat, 1 to 4pm
 $1,749,000Coming Soon6 beds 5 baths
$1,749,000Coming Soon6 beds 5 baths6004 Winnebago Rd, BETHESDA, MD 20816
MLS# MDMC2200198Listed by: STUART & MAURY, INC. - Open Sun, 2 to 4pmNew
 $999,000Active4 beds 3 baths2,520 sq. ft.
$999,000Active4 beds 3 baths2,520 sq. ft.9126 Friars Rd, BETHESDA, MD 20817
MLS# MDMC2200276Listed by: LONG & FOSTER REAL ESTATE, INC. - New
 $16,875,000Active9 beds 14 baths26,000 sq. ft.
$16,875,000Active9 beds 14 baths26,000 sq. ft.7209 Arrowood Rd, BETHESDA, MD 20817
MLS# MDMC2202082Listed by: TTR SOTHEBY'S INTERNATIONAL REALTY - New
 $160,000Active1 beds 1 baths981 sq. ft.
$160,000Active1 beds 1 baths981 sq. ft.5225 Pooks Hill Rd #616n, BETHESDA, MD 20814
MLS# MDMC2202502Listed by: COMPASS - Coming SoonOpen Sat, 11am to 1pm
 $1,900,000Coming Soon5 beds 5 baths
$1,900,000Coming Soon5 beds 5 baths5505 Pembroke Ter, BETHESDA, MD 20817
MLS# MDMC2197816Listed by: TTR SOTHEBY'S INTERNATIONAL REALTY - Open Sat, 1 to 3pmNew
 $1,275,000Active3 beds 4 baths3,145 sq. ft.
$1,275,000Active3 beds 4 baths3,145 sq. ft.7307 Bannockburn Ridge Ct, BETHESDA, MD 20817
MLS# MDMC2202068Listed by: WASHINGTON FINE PROPERTIES, LLC - Coming SoonOpen Sat, 1 to 3pm
 $1,575,000Coming Soon5 beds 4 baths
$1,575,000Coming Soon5 beds 4 baths5905 Osceola Rd, BETHESDA, MD 20816
MLS# MDMC2201682Listed by: COMPASS
