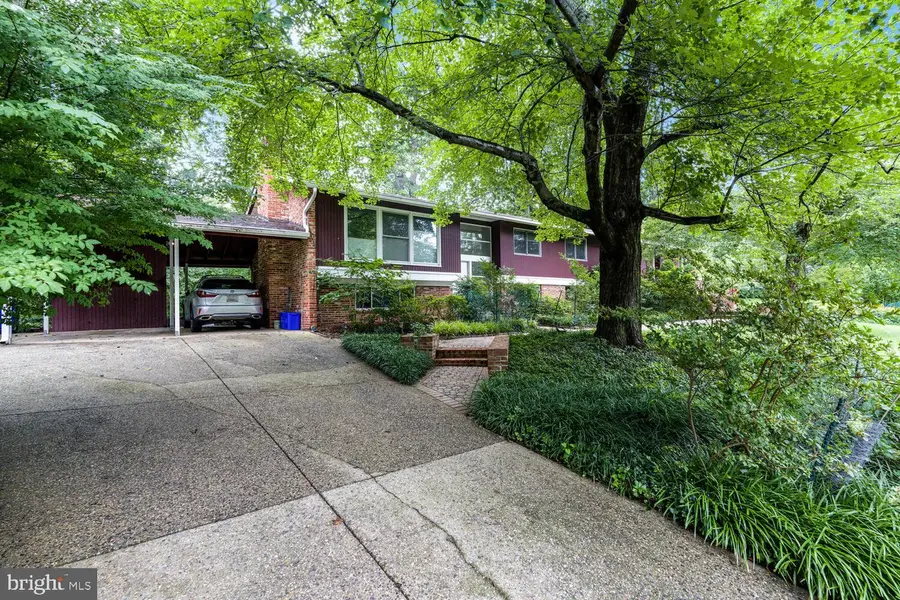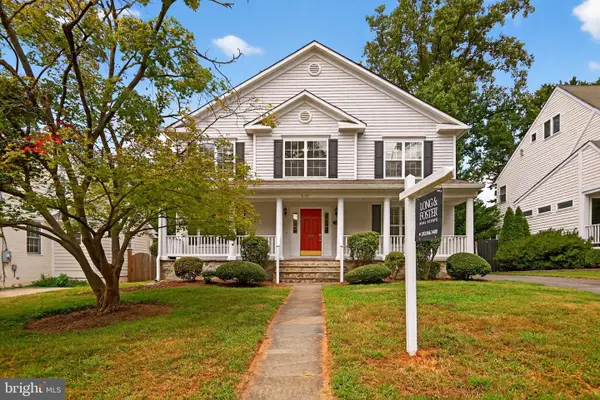8901 Charred Oak Dr, BETHESDA, MD 20817
Local realty services provided by:ERA OakCrest Realty, Inc.



Listed by:holly smith
Office:long & foster real estate, inc.
MLS#:MDMC2193456
Source:BRIGHTMLS
Price summary
- Price:$1,330,000
- Price per sq. ft.:$380.76
About this home
Spacious contemporary featuring a stunning addition from 1991. The main/upper level boasts an octagon shaped living room with fire place and tray ceilings, separate dining room and an open-concept kitchen with a breakfast area that seamlessly adjoins the family room. There are 4 bedrooms, 3 full baths and one half bath. The lower level also has an octagon room with fireplace, two additional large recreation rooms , study and two other rooms/ potential bedrooms. Additional highlights include abundant natural light from numerous windows, vaulted ceilings, exposed brick walls, four total wood-burning fireplaces, deck with lights, a central vacuum system, two zoned HVAC, two-car carport, expansive deck and professionally landscaped lot with beautiful plantings and mature landscaping. Currently located in the Churchill High School cluster. A real beauty!
Contact an agent
Home facts
- Year built:1964
- Listing Id #:MDMC2193456
- Added:114 day(s) ago
- Updated:August 14, 2025 at 01:41 PM
Rooms and interior
- Bedrooms:4
- Total bathrooms:6
- Full bathrooms:5
- Half bathrooms:1
- Living area:3,493 sq. ft.
Heating and cooling
- Cooling:Central A/C
- Heating:Forced Air, Natural Gas
Structure and exterior
- Year built:1964
- Building area:3,493 sq. ft.
- Lot area:0.47 Acres
Schools
- High school:WINSTON CHURCHILL
Utilities
- Water:Public
- Sewer:Public Sewer
Finances and disclosures
- Price:$1,330,000
- Price per sq. ft.:$380.76
- Tax amount:$13,397 (2024)
New listings near 8901 Charred Oak Dr
- New
 $249,000Active2 beds 1 baths1,215 sq. ft.
$249,000Active2 beds 1 baths1,215 sq. ft.5225 Pooks Hill Rd #201n, BETHESDA, MD 20814
MLS# MDMC2194076Listed by: REDFIN CORP - New
 $325,000Active1 beds 1 baths646 sq. ft.
$325,000Active1 beds 1 baths646 sq. ft.4801 Fairmont Ave #408, BETHESDA, MD 20814
MLS# MDMC2195074Listed by: LONG & FOSTER REAL ESTATE, INC. - Coming Soon
 $2,495,000Coming Soon6 beds 5 baths
$2,495,000Coming Soon6 beds 5 baths6510 Greentree Rd, BETHESDA, MD 20817
MLS# MDMC2194004Listed by: COMPASS - Coming Soon
 $1,800,000Coming Soon5 beds 4 baths
$1,800,000Coming Soon5 beds 4 baths5109 River Hill Rd, BETHESDA, MD 20816
MLS# MDMC2195348Listed by: SERHANT - New
 $239,000Active2 beds 1 baths1,117 sq. ft.
$239,000Active2 beds 1 baths1,117 sq. ft.5225 Pooks Hill Rd #710n, BETHESDA, MD 20814
MLS# MDMC2195354Listed by: RLAH @PROPERTIES - Coming Soon
 $1,595,000Coming Soon5 beds 5 baths
$1,595,000Coming Soon5 beds 5 baths5907 Conway Rd, BETHESDA, MD 20817
MLS# MDMC2191304Listed by: LONG & FOSTER REAL ESTATE, INC. - Coming SoonOpen Sun, 2 to 4pm
 $285,000Coming Soon2 beds 1 baths
$285,000Coming Soon2 beds 1 baths7541 Spring Lake Dr #b-1, BETHESDA, MD 20817
MLS# MDMC2195326Listed by: EXP REALTY, LLC - Open Thu, 4 to 5:30pmNew
 $1,299,000Active3 beds 4 baths1,996 sq. ft.
$1,299,000Active3 beds 4 baths1,996 sq. ft.6309 Newburn Dr, BETHESDA, MD 20816
MLS# MDMC2194784Listed by: STUART & MAURY, INC. - New
 $2,549,000Active5 beds 7 baths6,049 sq. ft.
$2,549,000Active5 beds 7 baths6,049 sq. ft.6931 Greyswood Rd, BETHESDA, MD 20817
MLS# MDMC2195232Listed by: TOLL MD REALTY, LLC - New
 $860,000Active3 beds 3 baths1,122 sq. ft.
$860,000Active3 beds 3 baths1,122 sq. ft.4852 Bradley Blvd #224, CHEVY CHASE, MD 20815
MLS# MDMC2194992Listed by: GRAND ELM

