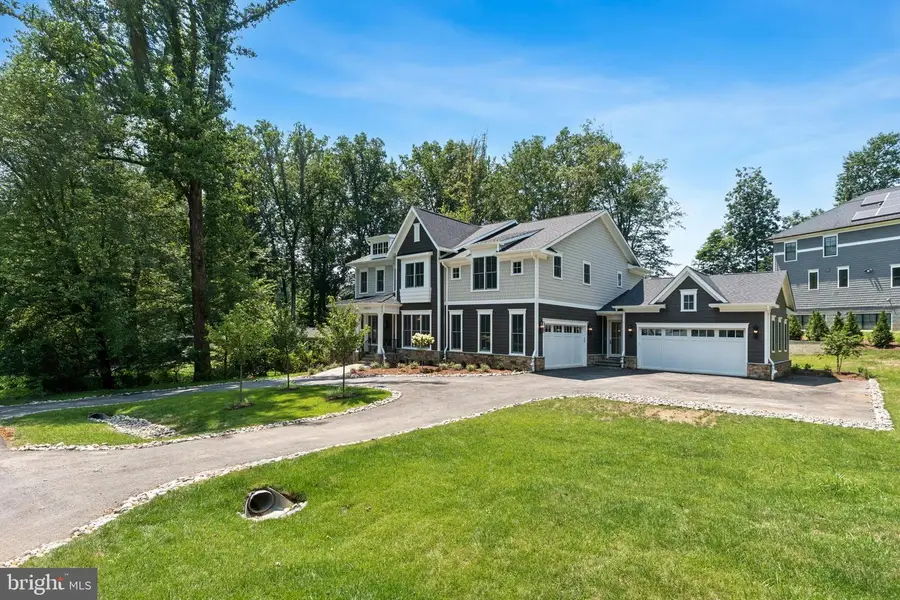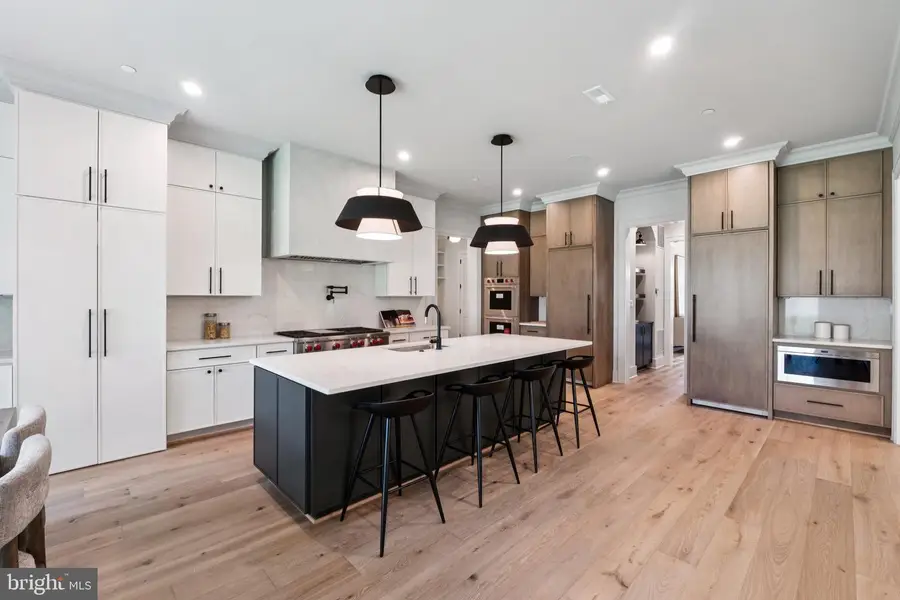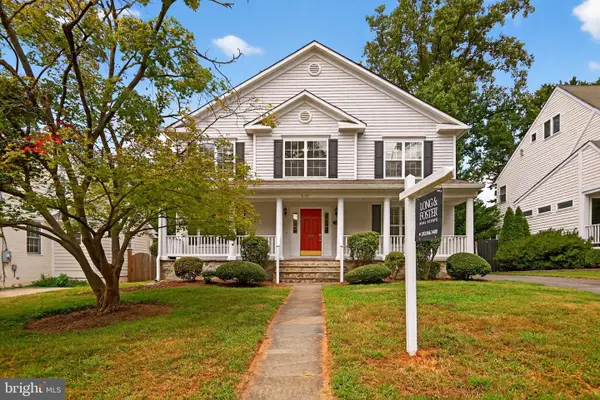9024 Honeybee Ln, BETHESDA, MD 20817
Local realty services provided by:ERA Reed Realty, Inc.



9024 Honeybee Ln,BETHESDA, MD 20817
$3,450,000
- 7 Beds
- 8 Baths
- 7,007 sq. ft.
- Single family
- Pending
Listed by:michael bowers
Office:compass
MLS#:MDMC2162440
Source:BRIGHTMLS
Price summary
- Price:$3,450,000
- Price per sq. ft.:$492.36
About this home
Welcome to 9024 Honeybee Lane, Bethesda, MD – a newly constructed masterpiece by the award winning M & M Builders, offering a unique blend of sophistication and modern luxury. Nestled in the exclusive Charred Oak Estates, this remarkable residence spans over 7,000 square feet on a generous half-acre lot, providing an ideal setting for a future pool. It stands distinctively apart with its thoughtful attention to detail, crafted by a professional interior designer to ensure each space not only meets but exceeds expectations.
Step into a world of elegance with seven beautifully appointed bedrooms, seven full bathrooms, and an additional half bath, designed to deliver optimal comfort and privacy. The entrance is marked by a graceful horseshoe driveway leading to a four-car garage, enhancing the home's stately presence. A state-of-the-art Symmetry Residential Elevator ensures seamless access across all three levels, epitomizing modern convenience.
Main Floor: The interiors are adorned with 7.5" engineered White Oak floors flowing seamlessly into a gourmet kitchen. High-end cabinetry pairs with exquisite Calacatta Valentin countertops, complemented by an instant hot pot filler, a separate 30" Sub-Zero freezer and refrigerator combo, and a hidden walk-in pantry complete with an appliance garage. The 10-foot ceilings amplify the sense of space. The dining area, illuminated with elegant cove lighting, transitions into a butler's pantry featuring custom shelving, a fridge, sink, and a Wolf coffee maker. This floor also houses a spacious bedroom with an en suite bath and a charming mudroom with custom tiling and a washer-dryer hookup for added convenience. Outdoors, a flagstone patio awaits, featuring a fireplace and commercial-grade heaters for year-round enjoyment.
Upper Floor: A tranquil sitting area with custom built-ins is surrounded by four expansive ensuite bedrooms. The primary suite is a true sanctuary, offering cove lighting, two extensive walk-in closets, a breakfast bar, and a lavish primary bathroom complete with a breathtaking 115 square foot wet room and complete with three vanities.
Lower Floor: Designed for ultimate relaxation and entertainment, this level includes two additional bedrooms with full bathrooms, a gas fireplace, and a generous recreation room. The custom wet bar is a focal point, equipped with a Sub-Zero 102-bottle temperature-controlled wine cooler, Sub-Zero refrigerator and freezer combo, dishwasher, and a spacious gym fitted with a glass wall door and rubber floors.
Exuding modern elegance and meticulous attention to detail, this home is perfect for those seeking the pinnacle of luxury living. Its professional design and unique touches ensure it stands out from the competition, offering an unparalleled living experience in the highly sought-after Bethesda area.
Contact an agent
Home facts
- Year built:2025
- Listing Id #:MDMC2162440
- Added:210 day(s) ago
- Updated:August 15, 2025 at 07:30 AM
Rooms and interior
- Bedrooms:7
- Total bathrooms:8
- Full bathrooms:7
- Half bathrooms:1
- Living area:7,007 sq. ft.
Heating and cooling
- Cooling:Energy Star Cooling System, Zoned
- Heating:90% Forced Air, Energy Star Heating System, Natural Gas, Zoned
Structure and exterior
- Roof:Architectural Shingle
- Year built:2025
- Building area:7,007 sq. ft.
- Lot area:0.52 Acres
Schools
- High school:WINSTON CHURCHILL
- Elementary school:SEVEN LOCKS
Utilities
- Water:Public
- Sewer:Public Sewer
Finances and disclosures
- Price:$3,450,000
- Price per sq. ft.:$492.36
- Tax amount:$13,038 (2024)
New listings near 9024 Honeybee Ln
- Coming SoonOpen Sat, 1 to 3pm
 $399,000Coming Soon4 beds 2 baths
$399,000Coming Soon4 beds 2 baths7517 Spring Lake Dr #1-c, BETHESDA, MD 20817
MLS# MDMC2194424Listed by: EXP REALTY, LLC - New
 $249,000Active2 beds 1 baths1,215 sq. ft.
$249,000Active2 beds 1 baths1,215 sq. ft.5225 Pooks Hill Rd #201n, BETHESDA, MD 20814
MLS# MDMC2194076Listed by: REDFIN CORP - New
 $325,000Active1 beds 1 baths646 sq. ft.
$325,000Active1 beds 1 baths646 sq. ft.4801 Fairmont Ave #408, BETHESDA, MD 20814
MLS# MDMC2195074Listed by: LONG & FOSTER REAL ESTATE, INC. - Coming Soon
 $2,495,000Coming Soon6 beds 5 baths
$2,495,000Coming Soon6 beds 5 baths6510 Greentree Rd, BETHESDA, MD 20817
MLS# MDMC2194004Listed by: COMPASS - New
 $1,800,000Active5 beds 4 baths3,007 sq. ft.
$1,800,000Active5 beds 4 baths3,007 sq. ft.5109 River Hill Rd, BETHESDA, MD 20816
MLS# MDMC2195348Listed by: SERHANT - New
 $239,000Active2 beds 1 baths1,117 sq. ft.
$239,000Active2 beds 1 baths1,117 sq. ft.5225 Pooks Hill Rd #710n, BETHESDA, MD 20814
MLS# MDMC2195354Listed by: RLAH @PROPERTIES - New
 $1,595,000Active5 beds 5 baths3,958 sq. ft.
$1,595,000Active5 beds 5 baths3,958 sq. ft.5907 Conway Rd, BETHESDA, MD 20817
MLS# MDMC2191304Listed by: LONG & FOSTER REAL ESTATE, INC. - Coming SoonOpen Sun, 2 to 4pm
 $285,000Coming Soon2 beds 1 baths
$285,000Coming Soon2 beds 1 baths7541 Spring Lake Dr #b-1, BETHESDA, MD 20817
MLS# MDMC2195326Listed by: EXP REALTY, LLC - Open Sat, 1 to 3pmNew
 $1,299,000Active3 beds 4 baths1,996 sq. ft.
$1,299,000Active3 beds 4 baths1,996 sq. ft.6309 Newburn Dr, BETHESDA, MD 20816
MLS# MDMC2194784Listed by: STUART & MAURY, INC. - New
 $2,549,000Active5 beds 7 baths6,049 sq. ft.
$2,549,000Active5 beds 7 baths6,049 sq. ft.6931 Greyswood Rd, BETHESDA, MD 20817
MLS# MDMC2195232Listed by: TOLL MD REALTY, LLC

