9225 Laurel Oak Dr, Bethesda, MD 20817
Local realty services provided by:ERA Cole Realty
Listed by:marion smith buglione
Office:washington fine properties, llc.
MLS#:MDMC2196208
Source:BRIGHTMLS
Price summary
- Price:$1,995,000
- Price per sq. ft.:$473.87
About this home
Welcome to Peltrie Place’s newest offering in Bethesda — a beautifully reimagined and thoughtfully renovated 6-bedroom, 4.5-bathroom Cape Cod that blends timeless architectural character with modern finishes throughout. In conjunction with renowned Claude C. Lapp Architects, LLC, Laurel Oak’s floorplan was redesigned to create a thoughtful ease of flow for everyday living. Sited on a 1/2-acre lot in Burning Tree Manor, a stately circular driveway framed by a beautifully landscaped front yard sets the tone for the elegance within. The gracious skylit foyer flows into the sundrenched living room that features an oversized bay window, multiple seating areas, and a striking gas fireplace with marble details as the centerpiece. This space is seamlessly connected to the dining room, ideal for both intimate dinners and lavish gatherings. Adjacent is the luxurious gourmet chef’s eat-in kitchen featuring designer selected cabinetry and hardware, imported Italian Porcelain countertops and floating shelves, a luxury appliance suite, a walk-in pantry, and a breakfast area as well as a peninsula with stool seating for three. Just beyond the kitchen is an all-season sunroom boasting floor-to-ceiling windows which fill the back of the home with natural light. The room provides an inviting spot for morning coffee or casual gatherings, while maintaining a flawless connection to the elevated upper terrace that leads down to the large, flat backyard. Also on the entry level is a fifth bedroom (perfect for multi-generational living!), a jack-and-jill bathroom with double vanity, and a versatile home office / sitting room / sixth bedroom. Completing this level is an elegant powder bathroom with a custom marble sink, a charming mudroom with built-in storage, and an additional coat closet. Upstairs, the serene primary suite offers a private foyer entrance, a walk-in and built out closet, as well as three additional built-out closets. The spa-inspired primary bathroom has a large picture window overlooking the backyard, linen storage, two vanities, a deep soaking tub, a separate water closet and a large glass enclosed shower. There are three additional bedrooms on this upper level, a hallway windowed bathroom with a dual vanity and bathtub, a side-by-side LG washer and vented dryer, a linen closet and access to attic / storage space. The walk-out lower level features a spacious recreation room with a wood-burning fireplace and kid's play nook under the stairs, a full bathroom, a home gym / bonus room, a secondary mudroom with additional laundry hookup and storage, an oversized 2-car garage with EV wiring, and generous storage space. A covered terrace connects the lower level to the expansive and grassy backyard — perfect for recreation, alfresco dining, lounging, gardening, or gathering around the firepit. The home also includes a generator and an outdoor storage closet. With effortless access to the Beltway and located just a few miles from Downtown Bethesda, Potomac Village, Cabin John Park and many of the area's elite private clubs as well as local neighborhood swimming pools, Laurel Oak offers you the ideal suburban lifestyle. Not to mention the close proximity to multiple school options, and within the sought-after Seven Locks Elementary, Cabin John Middle, and Winston Churchill High School district. As seen in Architectural Digest and Home& Design, Peltrie Place prides itself on designer focused projects with no detail overlooked.
Contact an agent
Home facts
- Year built:1957
- Listing ID #:MDMC2196208
- Added:52 day(s) ago
- Updated:November 02, 2025 at 01:35 AM
Rooms and interior
- Bedrooms:6
- Total bathrooms:5
- Full bathrooms:4
- Half bathrooms:1
- Living area:4,210 sq. ft.
Heating and cooling
- Cooling:Central A/C
- Heating:Central, Natural Gas
Structure and exterior
- Roof:Shingle
- Year built:1957
- Building area:4,210 sq. ft.
- Lot area:0.5 Acres
Schools
- High school:WINSTON CHURCHILL
- Middle school:CABIN JOHN
- Elementary school:SEVEN LOCKS
Utilities
- Water:Public
- Sewer:Public Sewer
Finances and disclosures
- Price:$1,995,000
- Price per sq. ft.:$473.87
- Tax amount:$11,663 (2025)
New listings near 9225 Laurel Oak Dr
- New
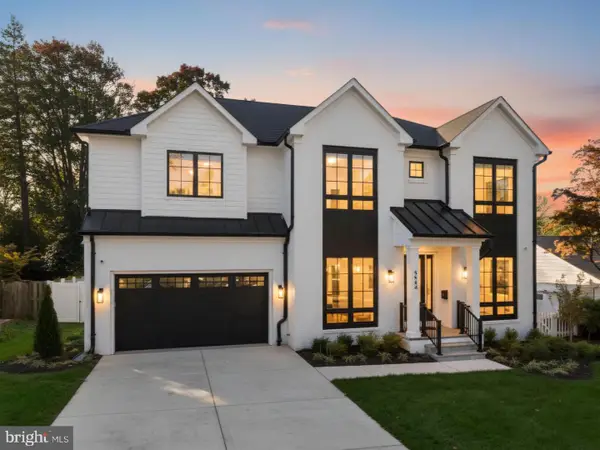 $2,999,950Active6 beds 7 baths
$2,999,950Active6 beds 7 baths5804 Ridgefield Rd, BETHESDA, MD 20816
MLS# MDMC2206646Listed by: HAVERFORD REALTY, LLC - Open Sun, 1 to 3pmNew
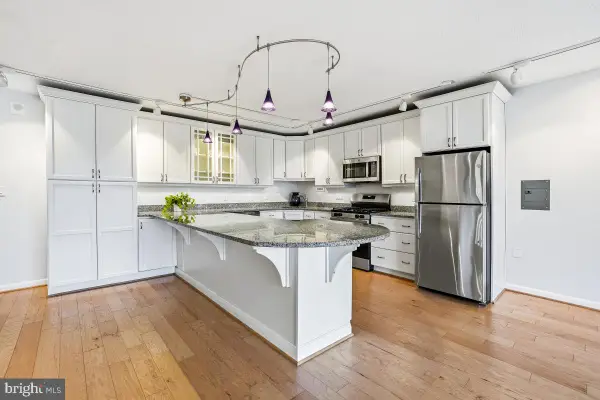 $222,500Active1 beds 1 baths859 sq. ft.
$222,500Active1 beds 1 baths859 sq. ft.4242 E West Hwy #514, CHEVY CHASE, MD 20815
MLS# MDMC2206562Listed by: WEICHERT, REALTORS - New
 $274,999Active3 beds 2 baths1,030 sq. ft.
$274,999Active3 beds 2 baths1,030 sq. ft.7400 Lakeview Dr #n203, BETHESDA, MD 20817
MLS# MDMC2205826Listed by: RE/MAX PLUS - Coming Soon
 $1,450,000Coming Soon5 beds 3 baths
$1,450,000Coming Soon5 beds 3 baths5612 Namakagan Rd, BETHESDA, MD 20816
MLS# MDMC2205832Listed by: TRADEMARK REALTY, INC - Coming Soon
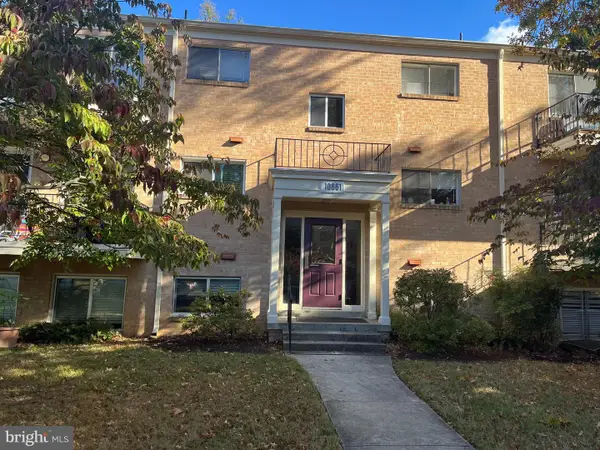 $345,000Coming Soon2 beds 2 baths
$345,000Coming Soon2 beds 2 baths10661 Montrose Ave #103, BETHESDA, MD 20814
MLS# MDMC2206450Listed by: LONG & FOSTER REAL ESTATE, INC. - New
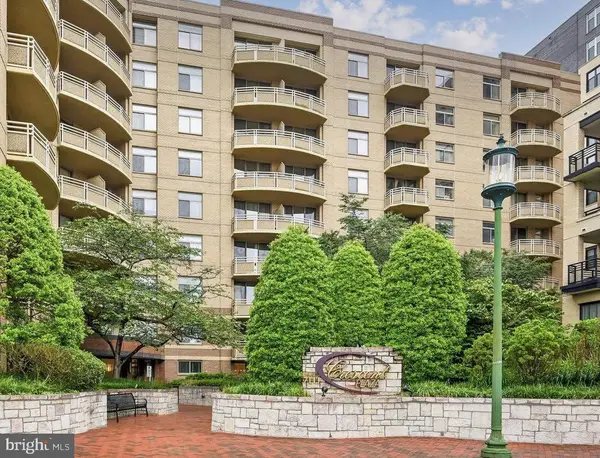 $425,000Active1 beds 2 baths1,129 sq. ft.
$425,000Active1 beds 2 baths1,129 sq. ft.7111 Woodmont Ave #209, BETHESDA, MD 20815
MLS# MDMC2206472Listed by: WASHINGTON FINE PROPERTIES, LLC - Open Sun, 1 to 3pmNew
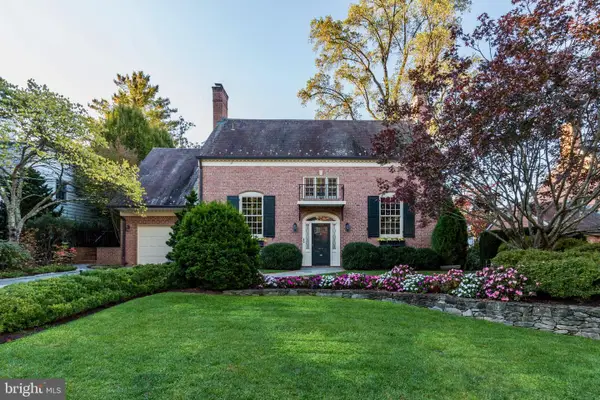 $1,700,000Active4 beds 4 baths4,050 sq. ft.
$1,700,000Active4 beds 4 baths4,050 sq. ft.5204 Portsmouth Rd, BETHESDA, MD 20816
MLS# MDMC2205104Listed by: COMPASS - New
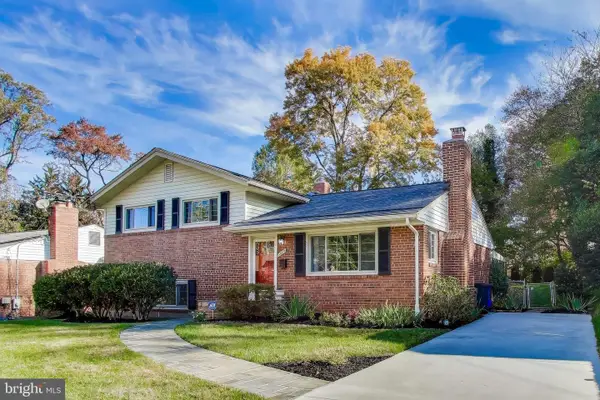 $950,000Active3 beds 2 baths1,555 sq. ft.
$950,000Active3 beds 2 baths1,555 sq. ft.9809 Holmhurst Rd, BETHESDA, MD 20817
MLS# MDMC2205850Listed by: COMPASS - New
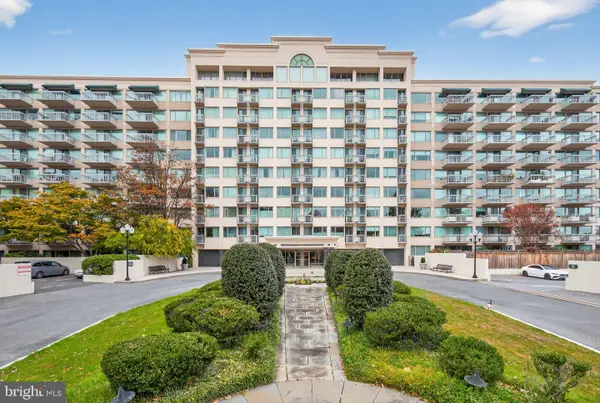 $429,000Active2 beds 3 baths1,756 sq. ft.
$429,000Active2 beds 3 baths1,756 sq. ft.5450 Whitley Park Ter #311, BETHESDA, MD 20814
MLS# MDMC2204846Listed by: GREYSTONE REALTY, LLC. - New
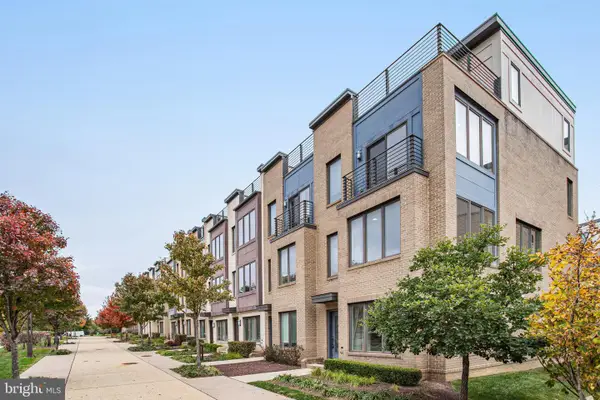 $1,020,000Active4 beds 4 baths2,130 sq. ft.
$1,020,000Active4 beds 4 baths2,130 sq. ft.6940 Rockledge Dr, BETHESDA, MD 20817
MLS# MDMC2206108Listed by: SAMSON PROPERTIES
