9411 Fernwood Rd, Bethesda, MD 20817
Local realty services provided by:O'BRIEN REALTY ERA POWERED
9411 Fernwood Rd,Bethesda, MD 20817
$1,400,000
- 5 Beds
- 4 Baths
- - sq. ft.
- Single family
- Sold
Listed by:giovanna piskulich
Office:compass
MLS#:MDMC2197860
Source:BRIGHTMLS
Sorry, we are unable to map this address
Price summary
- Price:$1,400,000
About this home
Welcome to this Contemporary Modern Masterpiece featuring nearly 5,242 -filled square feet with 5 bedrooms and 3.5 Baths located in a generous lot offering 9036 sq ft to enjoy the outdoors in different areas (rear deck with two levels, playground area for kids, fire pit with a seating area and an spacious front yard) It is part of the Walter Johnson High School ( Wyngate Elementary School (five blocks) , North Bethesda Middle School (ten blocks) School and Walter Johnson High School. Enjoy the attached two car garage with extra space for storage. Added bonus of no HOA. It truly has everything today's buyers are looking for!
Step inside to discover a warm and inviting interior featuring beautiful hardwood flooring throughout the property. Enjoy reading a book or just relaxing in the peaceful living area. The centerpiece of the main level is a spectacular recently remodeled gourmet kitchen. Adjacent to the kitchen is a breakfast area and family room featuring wall to ceiling windows to enjoy the beautiful view. The main level offers a cozy fireplace with a wood-burning fireplace, perfect for relaxation and family gatherings. The formal dining area offers serene views of the backyard through a large picture window. Upstairs, the luxurious primary suite is a true retreat, featuring a spacious walk-in closet and a spa-inspired ensuite bathroom. The primary bedroom offers an expansive loft area. Three additional good size bedrooms and another beautifully appointed full bath to complete this level. The walk-out lower level provides a spacious recreation room with backyard access, an additional bedroom and office, a modern full bath, a laundry room and a huge storage space.
Located three blocks away from the Wyngate Woods Neighborhood Park, walking distance to Fernwood local park (3 blocks) across the street you will find The Old Georgetown Swim Club. Bus stop in front of the property gives you access to the Medical Center and Bethesda Metro Stations. Perfectly positioned just minutes from I-495, I-270, and downtown Bethesda, this home offers unbeatable access to top-rated dining, shopping, entertainment, parks, and trails. Don’t miss out on this thoughtfully designed modern treasure – schedule your private tour today!
Contact an agent
Home facts
- Year built:1977
- Listing ID #:MDMC2197860
- Added:60 day(s) ago
- Updated:November 02, 2025 at 01:35 AM
Rooms and interior
- Bedrooms:5
- Total bathrooms:4
- Full bathrooms:3
- Half bathrooms:1
Heating and cooling
- Cooling:Central A/C
- Heating:Forced Air, Natural Gas
Structure and exterior
- Year built:1977
Utilities
- Water:Public
- Sewer:Public Sewer
Finances and disclosures
- Price:$1,400,000
- Tax amount:$11,638 (2024)
New listings near 9411 Fernwood Rd
- New
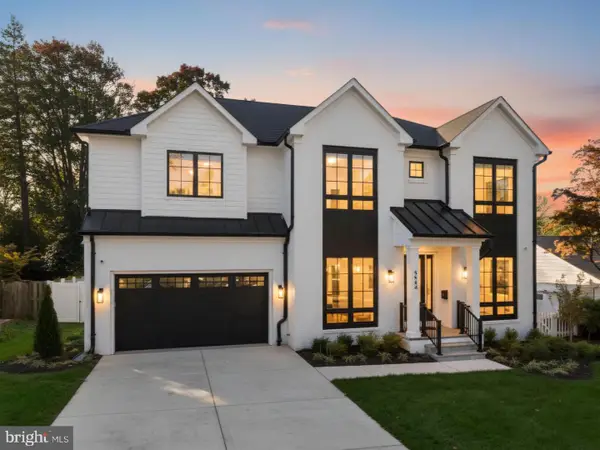 $2,999,950Active6 beds 7 baths
$2,999,950Active6 beds 7 baths5804 Ridgefield Rd, BETHESDA, MD 20816
MLS# MDMC2206646Listed by: HAVERFORD REALTY, LLC - Open Sun, 1 to 3pmNew
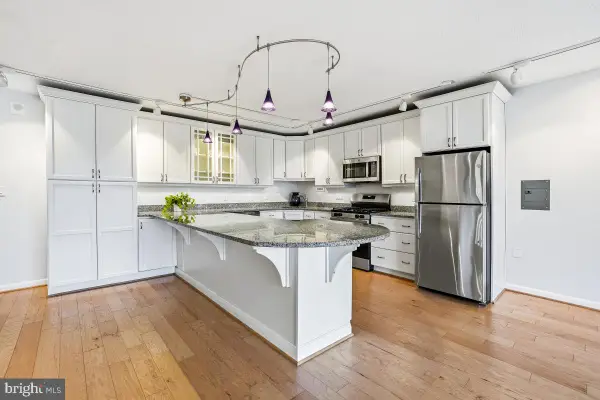 $222,500Active1 beds 1 baths859 sq. ft.
$222,500Active1 beds 1 baths859 sq. ft.4242 E West Hwy #514, CHEVY CHASE, MD 20815
MLS# MDMC2206562Listed by: WEICHERT, REALTORS - New
 $274,999Active3 beds 2 baths1,030 sq. ft.
$274,999Active3 beds 2 baths1,030 sq. ft.7400 Lakeview Dr #n203, BETHESDA, MD 20817
MLS# MDMC2205826Listed by: RE/MAX PLUS - Coming Soon
 $1,450,000Coming Soon5 beds 3 baths
$1,450,000Coming Soon5 beds 3 baths5612 Namakagan Rd, BETHESDA, MD 20816
MLS# MDMC2205832Listed by: TRADEMARK REALTY, INC - Coming Soon
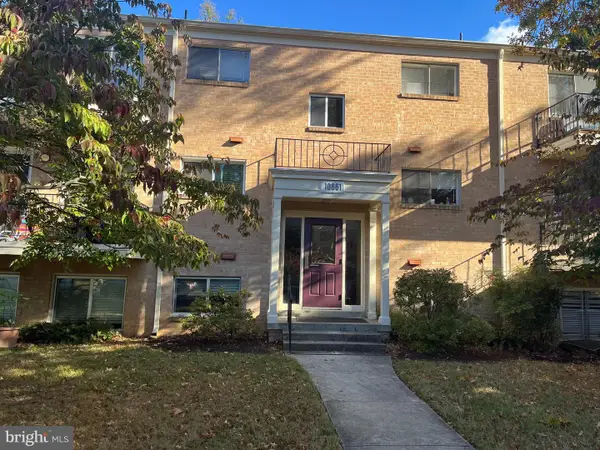 $345,000Coming Soon2 beds 2 baths
$345,000Coming Soon2 beds 2 baths10661 Montrose Ave #103, BETHESDA, MD 20814
MLS# MDMC2206450Listed by: LONG & FOSTER REAL ESTATE, INC. - New
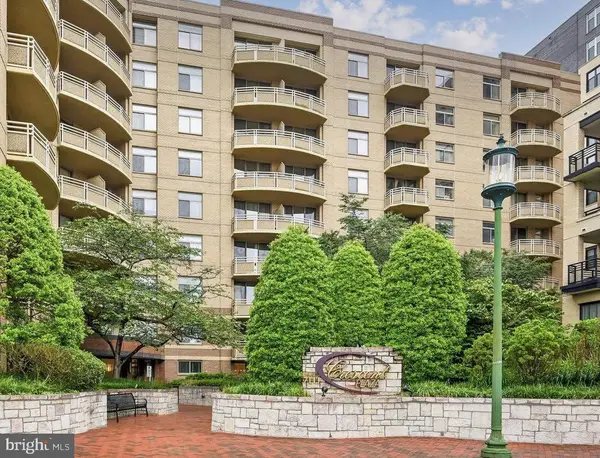 $425,000Active1 beds 2 baths1,129 sq. ft.
$425,000Active1 beds 2 baths1,129 sq. ft.7111 Woodmont Ave #209, BETHESDA, MD 20815
MLS# MDMC2206472Listed by: WASHINGTON FINE PROPERTIES, LLC - Open Sun, 1 to 3pmNew
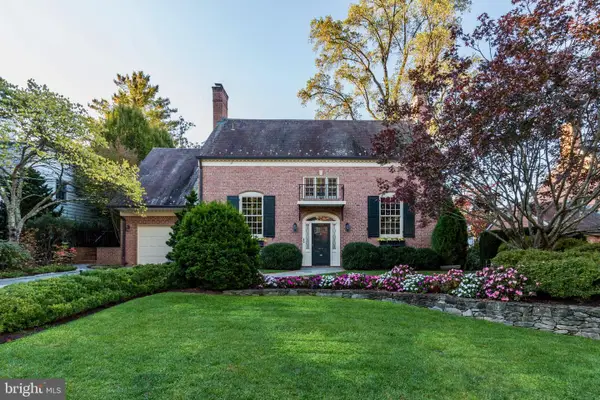 $1,700,000Active4 beds 4 baths4,050 sq. ft.
$1,700,000Active4 beds 4 baths4,050 sq. ft.5204 Portsmouth Rd, BETHESDA, MD 20816
MLS# MDMC2205104Listed by: COMPASS - New
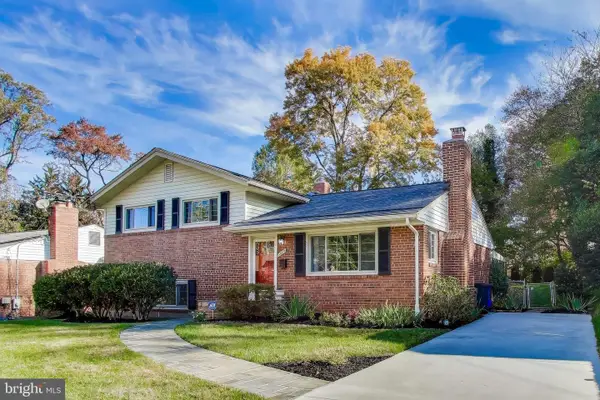 $950,000Active3 beds 2 baths1,555 sq. ft.
$950,000Active3 beds 2 baths1,555 sq. ft.9809 Holmhurst Rd, BETHESDA, MD 20817
MLS# MDMC2205850Listed by: COMPASS - New
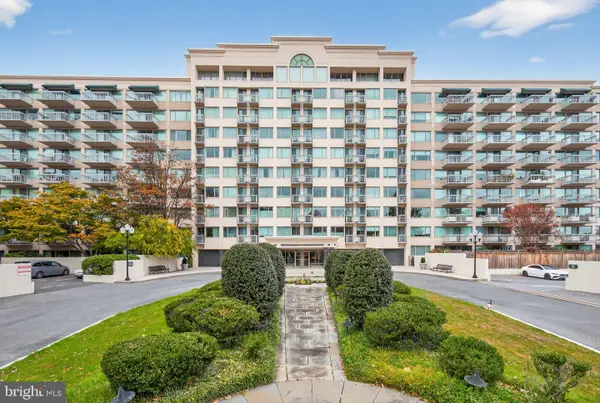 $429,000Active2 beds 3 baths1,756 sq. ft.
$429,000Active2 beds 3 baths1,756 sq. ft.5450 Whitley Park Ter #311, BETHESDA, MD 20814
MLS# MDMC2204846Listed by: GREYSTONE REALTY, LLC. - New
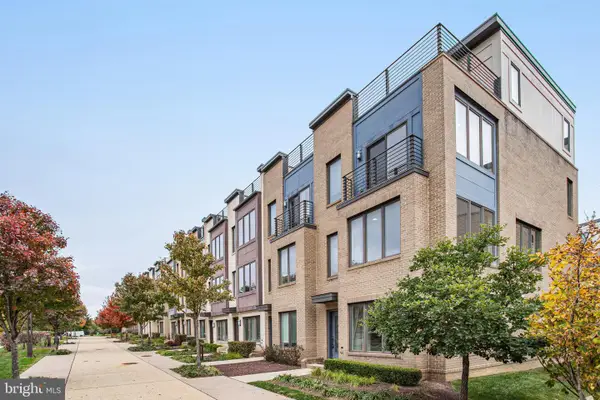 $1,020,000Active4 beds 4 baths2,130 sq. ft.
$1,020,000Active4 beds 4 baths2,130 sq. ft.6940 Rockledge Dr, BETHESDA, MD 20817
MLS# MDMC2206108Listed by: SAMSON PROPERTIES
