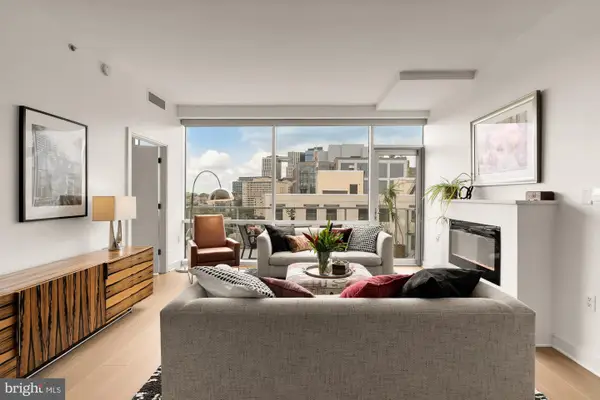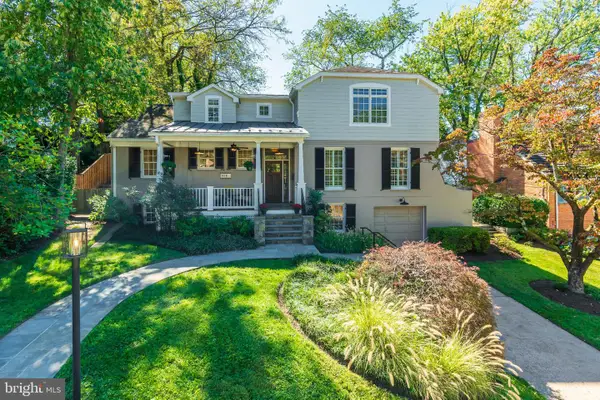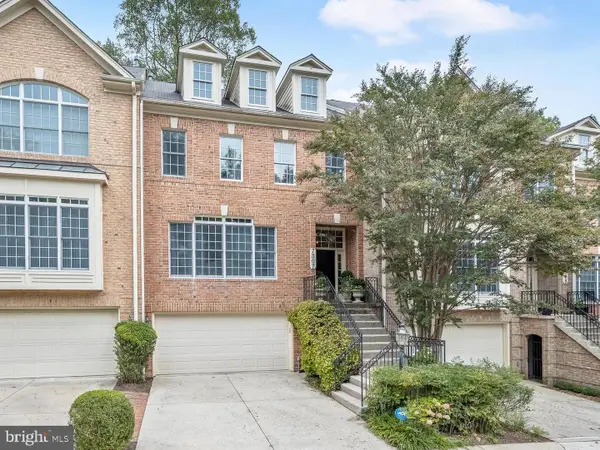9600 Eagle Ridge Dr, Bethesda, MD 20817
Local realty services provided by:ERA Byrne Realty
9600 Eagle Ridge Dr,Bethesda, MD 20817
$1,775,000
- 6 Beds
- 6 Baths
- 5,650 sq. ft.
- Single family
- Pending
Listed by:anne c killeen
Office:washington fine properties, llc.
MLS#:MDMC2185860
Source:BRIGHTMLS
Price summary
- Price:$1,775,000
- Price per sq. ft.:$314.16
- Monthly HOA dues:$522
About this home
This home is a showstopper! Set on a beautiful corner lot with a circular drive, this all-brick home sits proudly atop a gentle knoll, offering exceptional curb appeal from the moment you arrive. Step inside and prepare to be surprised. While you might expect a traditional colonial layout, this home greets you with a soaring two-story foyer and an open floor plan filled with natural light. The flow is gracious and inviting, perfect for both everyday living and entertaining. These original owners have poured their heart and soul into this home and it shines throughout! The main level offers expansive formal Living and Dining Rooms, a home office and a sunroom (possible 2nd office!) and a stunning, recently renovated Kitchen that opens seamlessly into the Family Room. The Chef's Kitchen is a show piece featuring high-end finishes and thoughtful design sure to impress. A large laundry room and direct access to the two-car garage complete the main level. Upstairs, the private and peaceful Primary Suite offers a luxurious marble bathroom with a separate soaking tub and shower. Four additional bedrooms and two full bathrooms provide plenty of room for family and guests. One of the secondary bedrooms features a vaulted ceiling and a beautiful Palladian window, adding architectural interest and light. The daylight, walk-out lower level boasts high ceilings, stylish luxury plank flooring and sliding glass doors that lead to the serene rear yard. There's also a bonus room (guest bedroom/exercise room), a half bath and a very large unfinished storage area that could easily be finished to suit your needs. Out back, enjoy the peaceful beauty of mature trees and complete privacy. Whether you're relaxing on the deck after a long day or entertaining friends on a summer evening, the setting is simply magical. Located just minutes from the Clara Barton Parkway, I-495/the Beltway and Great Falls National Park, this home offers the perfect balance of convenience and tranquility. Hiking, biking, kayaking and birdwatching await just moments from your door. You'll feel like you are on vacation every day! Access to Regan National and Dulles International Airports is a breeze with the parkway access! All this in the prestigious Avenel community offering access to the Avenel Swim/Tennis Club with pickleball courts and an adjacent 30 acre Montgomery County park with baseball and soccer fields, tot lots and walking paths. And---this is the coveted Whitman School Cluster. Easy, elegant living in a truly special home - make it yours today!
Contact an agent
Home facts
- Year built:1993
- Listing ID #:MDMC2185860
- Added:112 day(s) ago
- Updated:October 03, 2025 at 07:44 AM
Rooms and interior
- Bedrooms:6
- Total bathrooms:6
- Full bathrooms:3
- Half bathrooms:3
- Living area:5,650 sq. ft.
Heating and cooling
- Cooling:Central A/C, Zoned
- Heating:Forced Air, Natural Gas, Zoned
Structure and exterior
- Roof:Shake
- Year built:1993
- Building area:5,650 sq. ft.
- Lot area:0.55 Acres
Schools
- High school:WALT WHITMAN
- Middle school:THOMAS W. PYLE
- Elementary school:CARDEROCK SPRINGS
Utilities
- Water:Public
- Sewer:Public Sewer
Finances and disclosures
- Price:$1,775,000
- Price per sq. ft.:$314.16
- Tax amount:$16,803 (2024)
New listings near 9600 Eagle Ridge Dr
- Open Sat, 1 to 3pmNew
 $2,895,000Active6 beds 7 baths5,595 sq. ft.
$2,895,000Active6 beds 7 baths5,595 sq. ft.7923 Chelton Rd, BETHESDA, MD 20814
MLS# MDMC2202134Listed by: TTR SOTHEBY'S INTERNATIONAL REALTY - Open Sun, 2 to 4pmNew
 $4,995,000Active6 beds 7 baths7,386 sq. ft.
$4,995,000Active6 beds 7 baths7,386 sq. ft.9117 Redwood Ave, BETHESDA, MD 20817
MLS# MDMC2202094Listed by: PREMIER PROPERTIES, LLC - Open Sat, 12 to 2pmNew
 $1,175,000Active2 beds 3 baths1,495 sq. ft.
$1,175,000Active2 beds 3 baths1,495 sq. ft.6820 Wisconsin #8009, BETHESDA, MD 20814
MLS# MDMC2202318Listed by: COMPASS - Coming Soon
 $1,685,000Coming Soon5 beds 5 baths
$1,685,000Coming Soon5 beds 5 baths5406 Spruce Tree Ave, BETHESDA, MD 20814
MLS# MDMC2201744Listed by: KELLER WILLIAMS CAPITAL PROPERTIES - Coming SoonOpen Sat, 1 to 4pm
 $1,749,000Coming Soon6 beds 5 baths
$1,749,000Coming Soon6 beds 5 baths6004 Winnebago Rd, BETHESDA, MD 20816
MLS# MDMC2200198Listed by: STUART & MAURY, INC. - Open Sun, 2 to 4pmNew
 $999,000Active4 beds 3 baths2,520 sq. ft.
$999,000Active4 beds 3 baths2,520 sq. ft.9126 Friars Rd, BETHESDA, MD 20817
MLS# MDMC2200276Listed by: LONG & FOSTER REAL ESTATE, INC. - New
 $16,875,000Active9 beds 14 baths26,000 sq. ft.
$16,875,000Active9 beds 14 baths26,000 sq. ft.7209 Arrowood Rd, BETHESDA, MD 20817
MLS# MDMC2202082Listed by: TTR SOTHEBY'S INTERNATIONAL REALTY - New
 $160,000Active1 beds 1 baths981 sq. ft.
$160,000Active1 beds 1 baths981 sq. ft.5225 Pooks Hill Rd #616n, BETHESDA, MD 20814
MLS# MDMC2202502Listed by: COMPASS - Open Sat, 11am to 1pmNew
 $1,900,000Active5 beds 5 baths3,499 sq. ft.
$1,900,000Active5 beds 5 baths3,499 sq. ft.5505 Pembroke Ter, BETHESDA, MD 20817
MLS# MDMC2197816Listed by: TTR SOTHEBY'S INTERNATIONAL REALTY - Open Sat, 1 to 3pmNew
 $1,275,000Active3 beds 4 baths3,145 sq. ft.
$1,275,000Active3 beds 4 baths3,145 sq. ft.7307 Bannockburn Ridge Ct, BETHESDA, MD 20817
MLS# MDMC2202068Listed by: WASHINGTON FINE PROPERTIES, LLC
