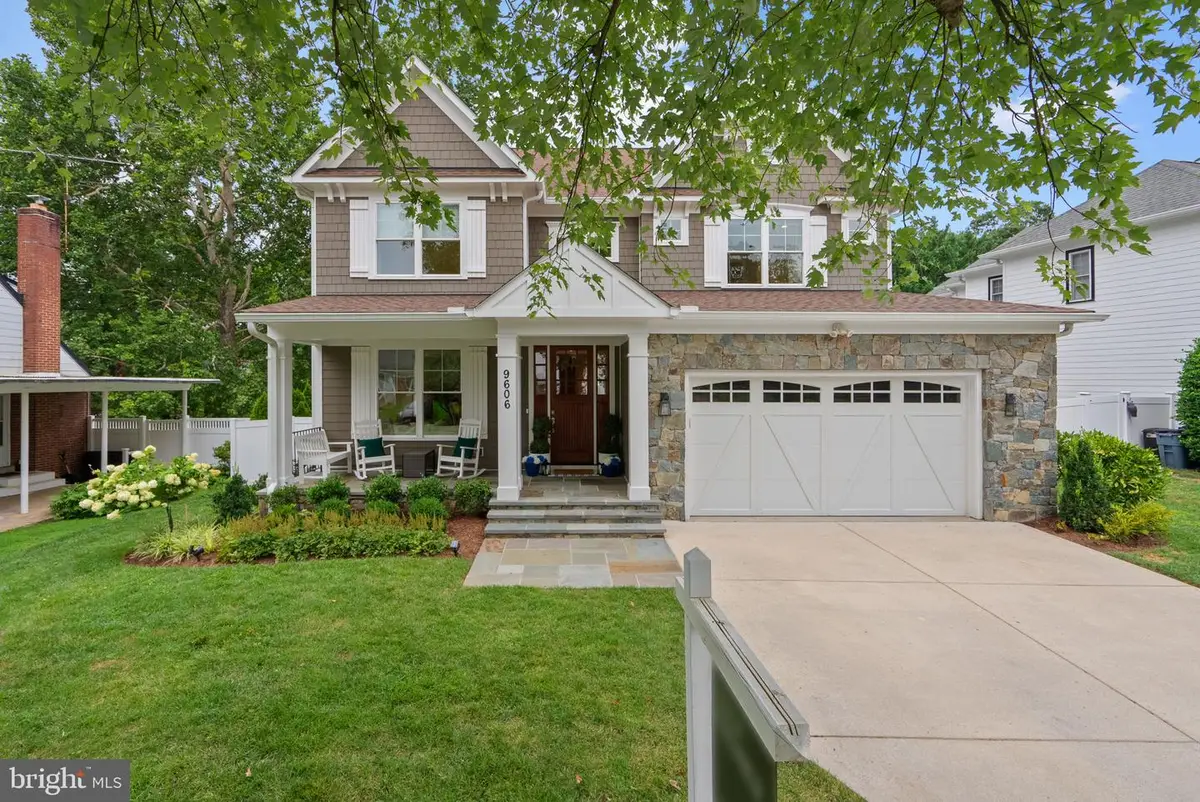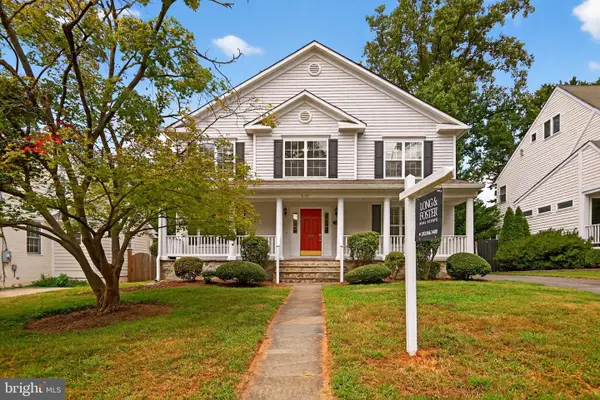9606 Singleton Dr, BETHESDA, MD 20817
Local realty services provided by:ERA Valley Realty



9606 Singleton Dr,BETHESDA, MD 20817
$1,865,000
- 5 Beds
- 5 Baths
- 5,478 sq. ft.
- Single family
- Active
Upcoming open houses
- Sun, Aug 1701:00 pm - 03:00 pm
Listed by:charles p gilroy
Office:redfin corp
MLS#:MDMC2193562
Source:BRIGHTMLS
Price summary
- Price:$1,865,000
- Price per sq. ft.:$340.45
About this home
Welcome to 9606 Singleton Drive, a stunning custom-built home located in the sought-after Wyngate community of Bethesda, MD. With over 5,400 finished square feet across three levels, this spacious and thoughtfully designed residence features 5 bedrooms and 4.5 baths, blending elegance and functionality throughout. From the charming flagstone front porch and beautiful curb appeal to the gleaming hardwood floors and custom millwork inside, every detail impresses. The main level offers a formal living and dining room, a gourmet eat-in kitchen open to a great room with a coffered ceiling and gas fireplace, a private study, and a mudroom with access to the two-car garage. Upstairs, the luxurious primary suite boasts a spa-like bath with soaking tub and oversized shower, accompanied by a second en-suite bedroom, two additional bedrooms connected by a Jack and Jill bath, and a convenient laundry room. The fully finished lower level features a fifth bedroom, fourth full bath, an expansive recreation room with exterior access, a home gym, and a large utility/storage room. Outside, enjoy a private backyard oasis with an oversized flagstone patio ideal for entertaining. Located in the top-rated Walter Johnson school cluster with easy access to Downtown Bethesda, Washington, D.C., Northern Virginia, shopping, dining, and parks—this exceptional home has it all.
Contact an agent
Home facts
- Year built:2012
- Listing Id #:MDMC2193562
- Added:13 day(s) ago
- Updated:August 15, 2025 at 05:30 AM
Rooms and interior
- Bedrooms:5
- Total bathrooms:5
- Full bathrooms:4
- Half bathrooms:1
- Living area:5,478 sq. ft.
Heating and cooling
- Cooling:Central A/C
- Heating:Forced Air, Natural Gas
Structure and exterior
- Year built:2012
- Building area:5,478 sq. ft.
- Lot area:0.21 Acres
Utilities
- Water:Public
- Sewer:Public Sewer
Finances and disclosures
- Price:$1,865,000
- Price per sq. ft.:$340.45
- Tax amount:$17,150 (2024)
New listings near 9606 Singleton Dr
- Coming SoonOpen Sat, 1 to 3pm
 $399,000Coming Soon4 beds 2 baths
$399,000Coming Soon4 beds 2 baths7517 Spring Lake Dr #1-c, BETHESDA, MD 20817
MLS# MDMC2194424Listed by: EXP REALTY, LLC - New
 $249,000Active2 beds 1 baths1,215 sq. ft.
$249,000Active2 beds 1 baths1,215 sq. ft.5225 Pooks Hill Rd #201n, BETHESDA, MD 20814
MLS# MDMC2194076Listed by: REDFIN CORP - New
 $325,000Active1 beds 1 baths646 sq. ft.
$325,000Active1 beds 1 baths646 sq. ft.4801 Fairmont Ave #408, BETHESDA, MD 20814
MLS# MDMC2195074Listed by: LONG & FOSTER REAL ESTATE, INC. - Coming Soon
 $2,495,000Coming Soon6 beds 5 baths
$2,495,000Coming Soon6 beds 5 baths6510 Greentree Rd, BETHESDA, MD 20817
MLS# MDMC2194004Listed by: COMPASS - New
 $1,800,000Active5 beds 4 baths3,007 sq. ft.
$1,800,000Active5 beds 4 baths3,007 sq. ft.5109 River Hill Rd, BETHESDA, MD 20816
MLS# MDMC2195348Listed by: SERHANT - New
 $239,000Active2 beds 1 baths1,117 sq. ft.
$239,000Active2 beds 1 baths1,117 sq. ft.5225 Pooks Hill Rd #710n, BETHESDA, MD 20814
MLS# MDMC2195354Listed by: RLAH @PROPERTIES - New
 $1,595,000Active5 beds 5 baths3,958 sq. ft.
$1,595,000Active5 beds 5 baths3,958 sq. ft.5907 Conway Rd, BETHESDA, MD 20817
MLS# MDMC2191304Listed by: LONG & FOSTER REAL ESTATE, INC. - Coming SoonOpen Sun, 2 to 4pm
 $285,000Coming Soon2 beds 1 baths
$285,000Coming Soon2 beds 1 baths7541 Spring Lake Dr #b-1, BETHESDA, MD 20817
MLS# MDMC2195326Listed by: EXP REALTY, LLC - Open Sat, 1 to 3pmNew
 $1,299,000Active3 beds 4 baths1,996 sq. ft.
$1,299,000Active3 beds 4 baths1,996 sq. ft.6309 Newburn Dr, BETHESDA, MD 20816
MLS# MDMC2194784Listed by: STUART & MAURY, INC. - New
 $2,549,000Active5 beds 7 baths6,049 sq. ft.
$2,549,000Active5 beds 7 baths6,049 sq. ft.6931 Greyswood Rd, BETHESDA, MD 20817
MLS# MDMC2195232Listed by: TOLL MD REALTY, LLC

