9712 Holmhurst Rd, Bethesda, MD 20817
Local realty services provided by:ERA Byrne Realty
9712 Holmhurst Rd,Bethesda, MD 20817
$1,199,000
- 4 Beds
- 3 Baths
- 2,574 sq. ft.
- Single family
- Pending
Listed by:brittany allison
Office:compass
MLS#:MDMC2190190
Source:BRIGHTMLS
Price summary
- Price:$1,199,000
- Price per sq. ft.:$465.81
About this home
Welcome to 9712 Holmhurst Road—an updated, thoughtfully expanded, and impeccably maintained split-level home nestled in one of Bethesda’s most desirable neighborhoods. This residence seamlessly blends classic charm with modern convenience, offering a spacious and open layout designed for comfortable everyday living and effortless entertaining.
The main level features an open-concept design with soaring cathedral ceilings in the addition, creating an airy and inviting atmosphere. The updated kitchen is outfitted with high-end appliances, quality finishes and cabinetry, and ample counter space—perfect for the home chef.
Retreat to the expansive primary suite, complete with two walk-in closets and a luxurious en-suite bath featuring a double vanity, jetted soaking tub, and separate shower. Generously sized secondary bedrooms provide flexibility for guests, office space, or family needs. Finishing this level is a shared full bathroom.
The lower level features a comfortable family room or recreation space with plenty of natural light leading to the lower level suite with full bathroom, bedroom, separate exit and laundry. Enjoy ample storage in the crawl spaces spanning the depth of the home.
Step outside to a large, flat backyard with a spacious deck—ideal for hosting gatherings or enjoying quiet outdoor moments. With tasteful upgrades throughout and a prime location close to parks, top-rated schools, shopping, and commuter routes, this home is a rare Bethesda find.
Contact an agent
Home facts
- Year built:1956
- Listing ID #:MDMC2190190
- Added:45 day(s) ago
- Updated:November 01, 2025 at 07:28 AM
Rooms and interior
- Bedrooms:4
- Total bathrooms:3
- Full bathrooms:3
- Living area:2,574 sq. ft.
Heating and cooling
- Cooling:Central A/C
- Heating:Forced Air, Heat Pump(s), Natural Gas
Structure and exterior
- Year built:1956
- Building area:2,574 sq. ft.
- Lot area:0.23 Acres
Schools
- High school:WALTER JOHNSON
- Middle school:NORTH BETHESDA
- Elementary school:ASHBURTON
Utilities
- Water:Public
- Sewer:Public Sewer
Finances and disclosures
- Price:$1,199,000
- Price per sq. ft.:$465.81
- Tax amount:$9,775 (2024)
New listings near 9712 Holmhurst Rd
- Coming Soon
 $1,450,000Coming Soon5 beds 3 baths
$1,450,000Coming Soon5 beds 3 baths5612 Namakagan Rd, BETHESDA, MD 20816
MLS# MDMC2205832Listed by: TRADEMARK REALTY, INC - Coming Soon
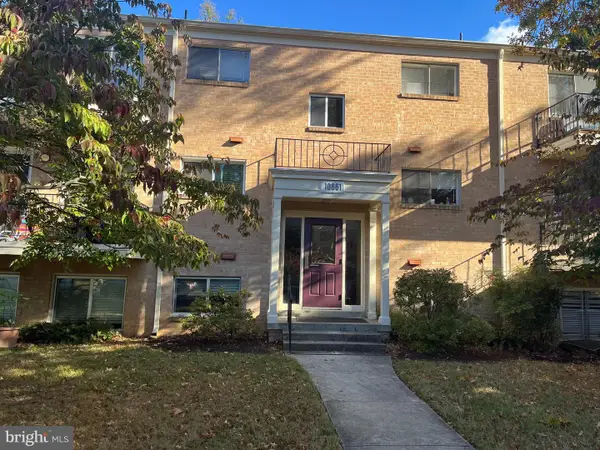 $345,000Coming Soon2 beds 2 baths
$345,000Coming Soon2 beds 2 baths10661 Montrose Ave #103, BETHESDA, MD 20814
MLS# MDMC2206450Listed by: LONG & FOSTER REAL ESTATE, INC. - New
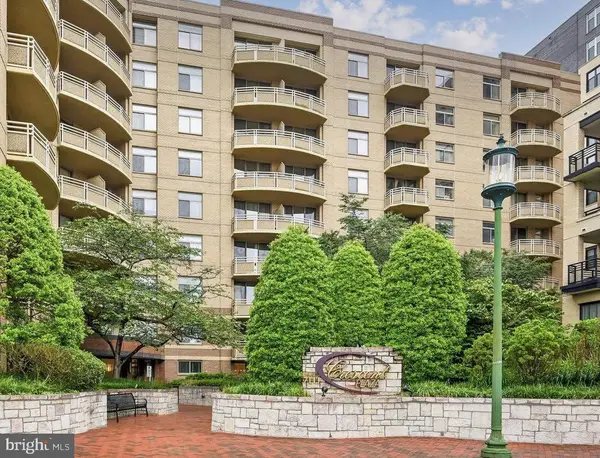 $425,000Active1 beds 2 baths1,129 sq. ft.
$425,000Active1 beds 2 baths1,129 sq. ft.7111 Woodmont Ave #209, BETHESDA, MD 20815
MLS# MDMC2206472Listed by: WASHINGTON FINE PROPERTIES, LLC - Open Sat, 1 to 3pmNew
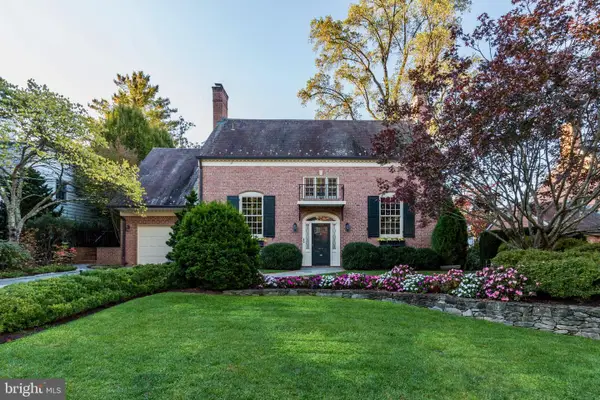 $1,700,000Active4 beds 4 baths4,050 sq. ft.
$1,700,000Active4 beds 4 baths4,050 sq. ft.5204 Portsmouth Rd, BETHESDA, MD 20816
MLS# MDMC2205104Listed by: COMPASS - New
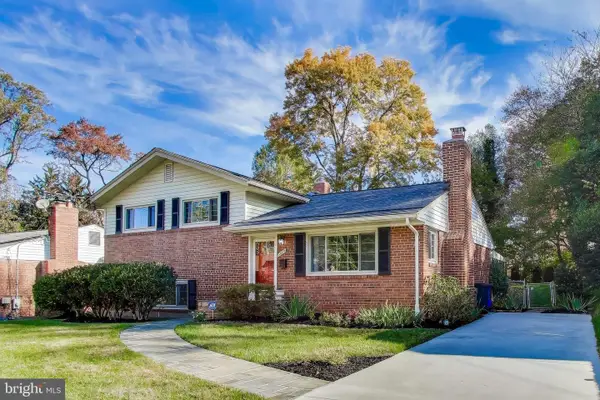 $950,000Active3 beds 2 baths1,555 sq. ft.
$950,000Active3 beds 2 baths1,555 sq. ft.9809 Holmhurst Rd, BETHESDA, MD 20817
MLS# MDMC2205850Listed by: COMPASS - New
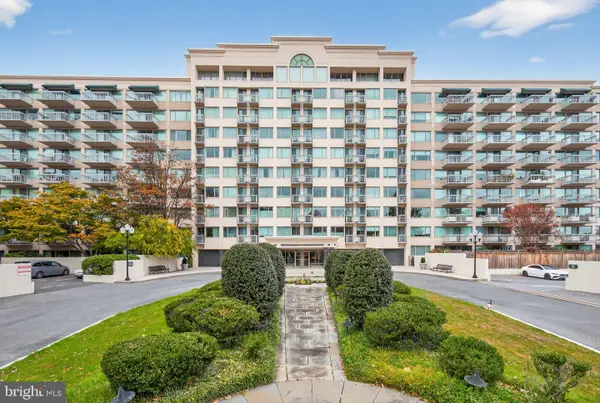 $429,000Active2 beds 3 baths1,756 sq. ft.
$429,000Active2 beds 3 baths1,756 sq. ft.5450 Whitley Park Ter #311, BETHESDA, MD 20814
MLS# MDMC2204846Listed by: GREYSTONE REALTY, LLC. - New
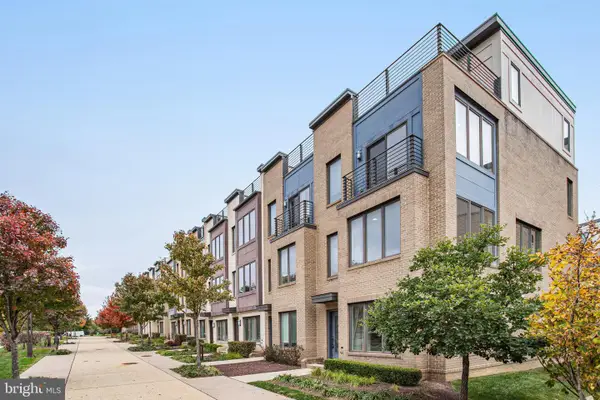 $1,020,000Active4 beds 4 baths2,130 sq. ft.
$1,020,000Active4 beds 4 baths2,130 sq. ft.6940 Rockledge Dr, BETHESDA, MD 20817
MLS# MDMC2206108Listed by: SAMSON PROPERTIES - Open Sun, 1 to 4pmNew
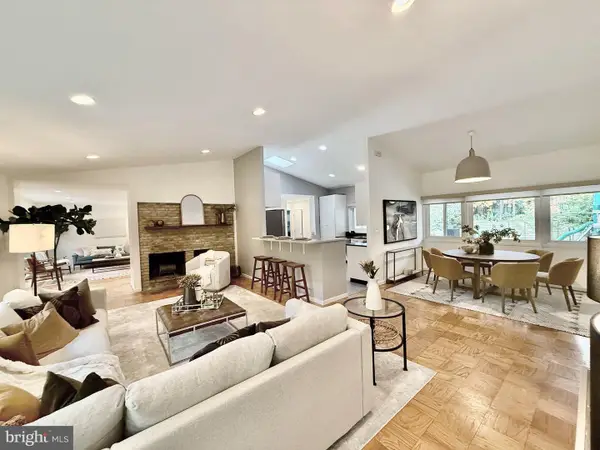 $1,675,000Active5 beds 4 baths3,792 sq. ft.
$1,675,000Active5 beds 4 baths3,792 sq. ft.8216 Fenway Rd, BETHESDA, MD 20817
MLS# MDMC2206386Listed by: COMPASS - New
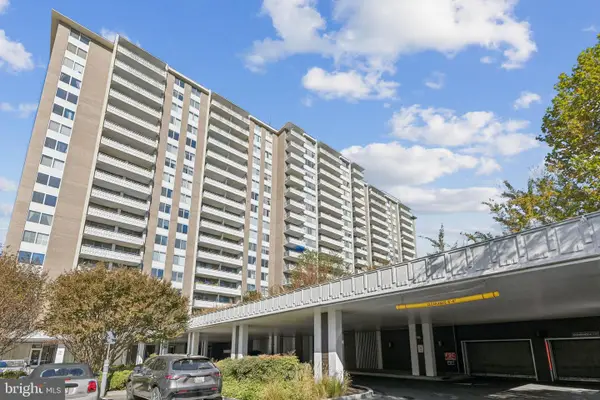 $397,000Active2 beds 2 baths1,467 sq. ft.
$397,000Active2 beds 2 baths1,467 sq. ft.5101 River Rd #718, BETHESDA, MD 20816
MLS# MDMC2206090Listed by: CENTURY 21 NEW MILLENNIUM - Coming Soon
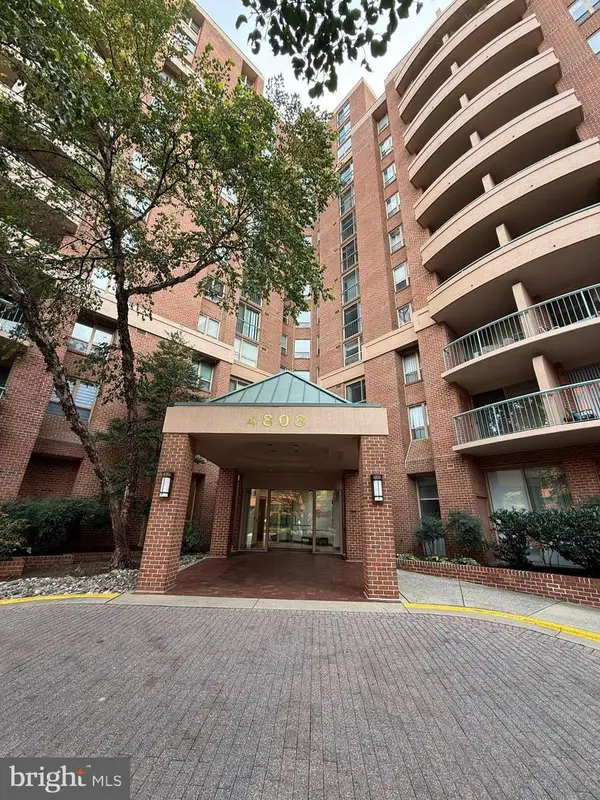 $525,000Coming Soon2 beds 2 baths
$525,000Coming Soon2 beds 2 baths4808 Moorland Ln #711, BETHESDA, MD 20814
MLS# MDMC2206334Listed by: SAMSON PROPERTIES
