11400 Chantilly Ln, Bowie, MD 20721
Local realty services provided by:ERA Martin Associates
Listed by:rose a taylor
Office:re/max united real estate
MLS#:MDPG2180250
Source:BRIGHTMLS
Price summary
- Price:$675,000
- Price per sq. ft.:$185.03
About this home
Fabulous Sprawling Rambler in Prime Location!
Welcome home to this beautifully maintained 4-bedroom, 3-bath rambler offering an ideal blend of comfort and space. The main level features a formal living room, formal dining room, and a cozy family room with a fireplace — perfect for gatherings and entertaining. Enjoy gleaming wood floors throughout and a bright, updated eat-in kitchen with SS appliances, granite countertops, under-cabinet lighting, and a convenient vegetable sink.
The lower level offers even more living space, including a second family room, laundry area, full bath, bedroom, and plenty of storage options. Freshly painted throughout, this home is move-in ready! A two-car garage, fenced yard, and convenient access to Enterprise Road make this property an exceptional find.
Contact an agent
Home facts
- Year built:1976
- Listing ID #:MDPG2180250
- Added:2 day(s) ago
- Updated:October 21, 2025 at 01:35 PM
Rooms and interior
- Bedrooms:4
- Total bathrooms:3
- Full bathrooms:3
- Living area:3,648 sq. ft.
Heating and cooling
- Cooling:Central A/C
- Heating:Forced Air, Natural Gas
Structure and exterior
- Roof:Fiberglass
- Year built:1976
- Building area:3,648 sq. ft.
- Lot area:0.3 Acres
Schools
- High school:CHARLES HERBERT FLOWERS
- Middle school:ERNEST EVERETT JUST
- Elementary school:KINGSFORD
Utilities
- Water:Public
- Sewer:Public Sewer
Finances and disclosures
- Price:$675,000
- Price per sq. ft.:$185.03
- Tax amount:$7,543 (2025)
New listings near 11400 Chantilly Ln
- New
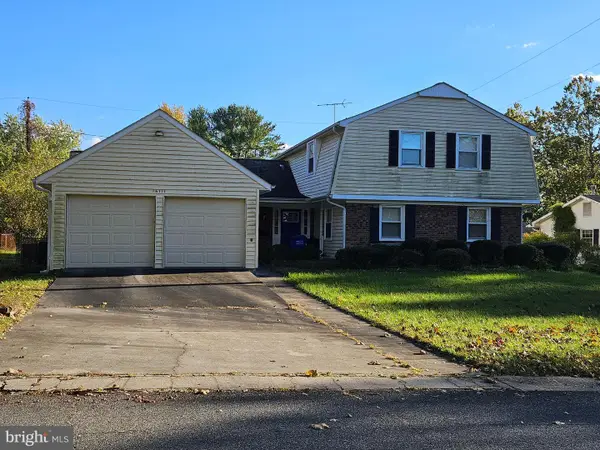 $450,000Active4 beds 3 baths2,615 sq. ft.
$450,000Active4 beds 3 baths2,615 sq. ft.16111 Pond Meadow Ln, BOWIE, MD 20716
MLS# MDPG2180432Listed by: RE/MAX REALTY CENTRE, INC. - New
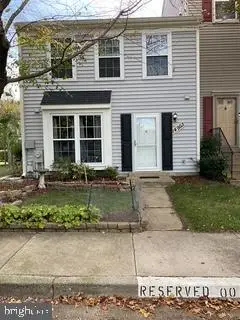 $335,000Active3 beds 3 baths1,200 sq. ft.
$335,000Active3 beds 3 baths1,200 sq. ft.14953 London Ln, BOWIE, MD 20715
MLS# MDPG2179528Listed by: TAYLOR PROPERTIES - New
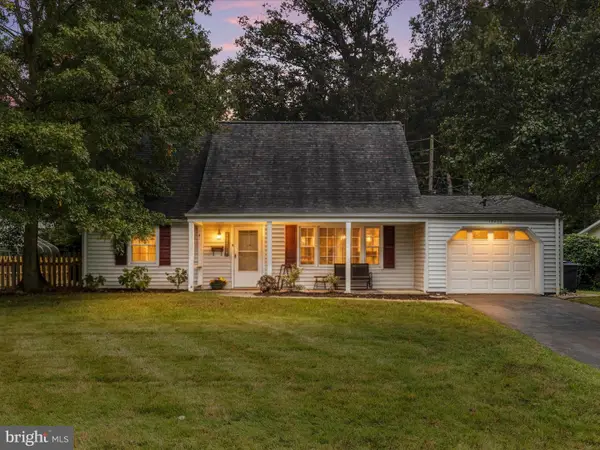 $480,000Active4 beds 2 baths1,512 sq. ft.
$480,000Active4 beds 2 baths1,512 sq. ft.12403 Round Tree Ln, BOWIE, MD 20715
MLS# MDPG2172434Listed by: HOMESMART - Coming Soon
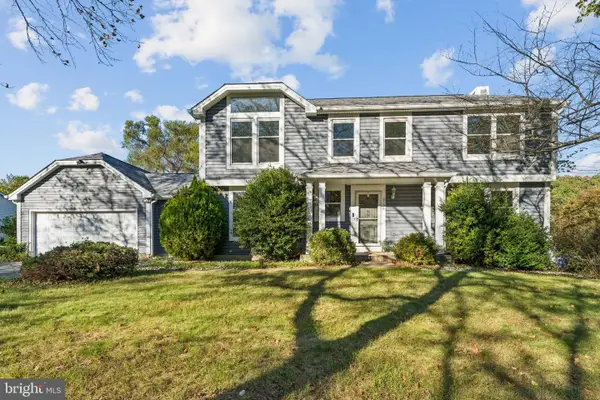 $625,000Coming Soon5 beds 3 baths
$625,000Coming Soon5 beds 3 baths8106 Triple Crown Rd, BOWIE, MD 20715
MLS# MDPG2180234Listed by: KELLER WILLIAMS PREFERRED PROPERTIES - New
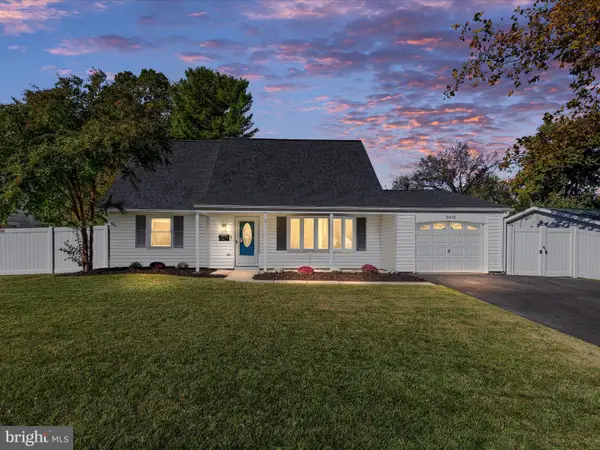 $535,000Active4 beds 2 baths1,912 sq. ft.
$535,000Active4 beds 2 baths1,912 sq. ft.3414 Morlock Ln, BOWIE, MD 20715
MLS# MDPG2180324Listed by: COMPASS - New
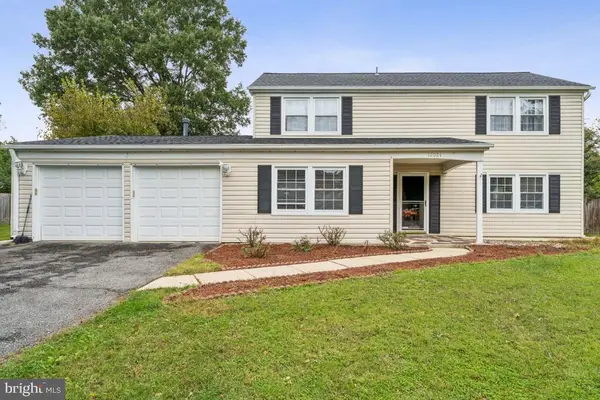 $500,000Active3 beds 3 baths1,926 sq. ft.
$500,000Active3 beds 3 baths1,926 sq. ft.12021 Twin Cedar Ln, BOWIE, MD 20715
MLS# MDPG2179958Listed by: SAMSON PROPERTIES - New
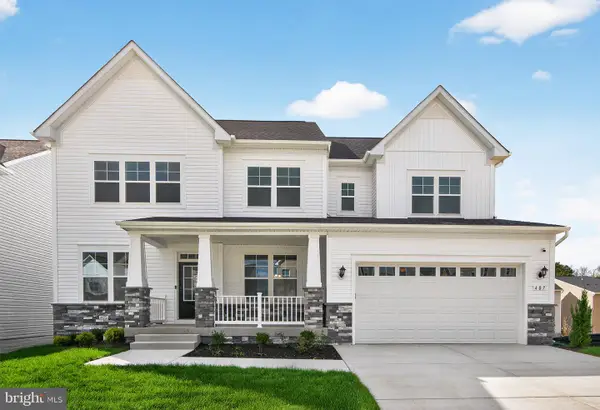 $1,049,990Active6 beds 6 baths5,263 sq. ft.
$1,049,990Active6 beds 6 baths5,263 sq. ft.407 Meadow Creek Dr, BOWIE, MD 20716
MLS# MDPG2179946Listed by: DRB GROUP REALTY, LLC - Open Sun, 1 to 3pmNew
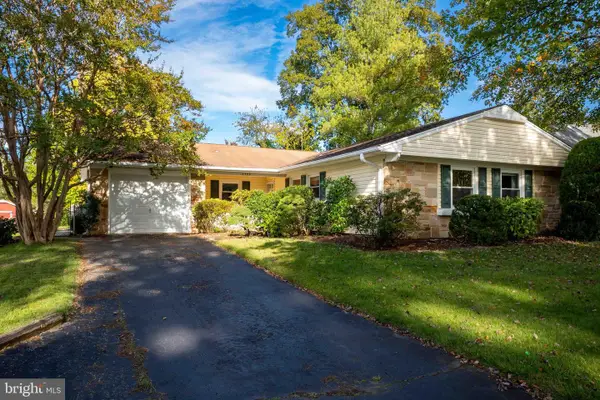 $435,000Active3 beds 2 baths1,583 sq. ft.
$435,000Active3 beds 2 baths1,583 sq. ft.12304 Manvel Ln, BOWIE, MD 20715
MLS# MDPG2180116Listed by: LONG & FOSTER REAL ESTATE, INC. - Coming Soon
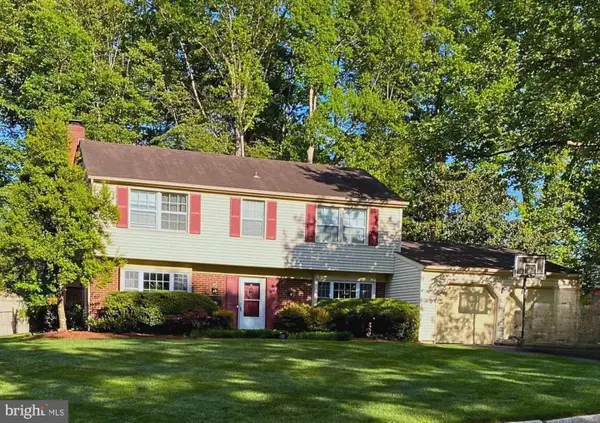 $559,000Coming Soon5 beds 3 baths
$559,000Coming Soon5 beds 3 baths3913 York Ln, BOWIE, MD 20715
MLS# MDPG2180120Listed by: EXP REALTY, LLC
