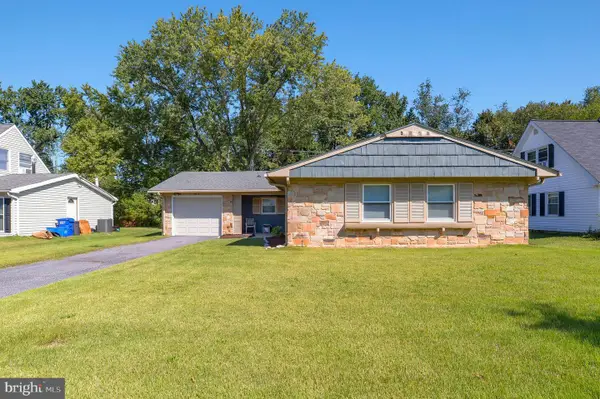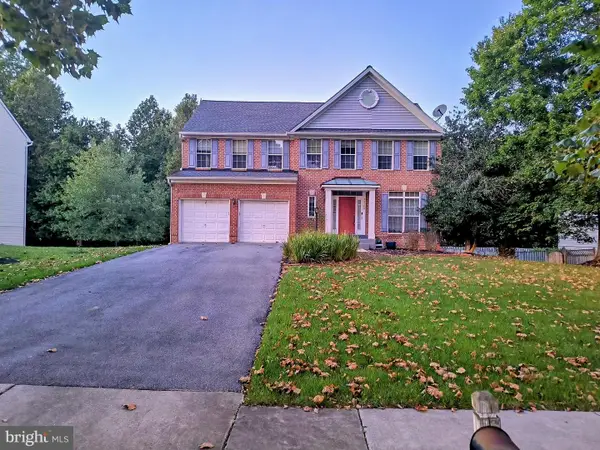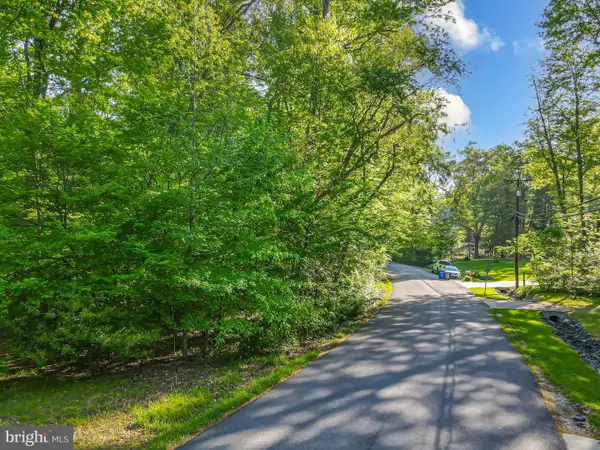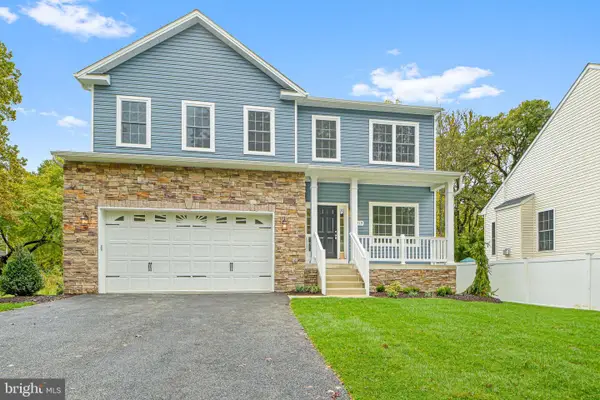15323 Endicott Dr, Bowie, MD 20716
Local realty services provided by:ERA Reed Realty, Inc.
Listed by:erica l l solomon
Office:monument sotheby's international realty
MLS#:MDPG2163984
Source:BRIGHTMLS
Sorry, we are unable to map this address
Price summary
- Price:$485,000
About this home
Welcome to 15323 Endicott Drive, Bowie, MD – a beautifully maintained and thoughtfully updated single-family home in the desirable Enfield Chase community of Bowie.
This charming 2-level residence features 3 bedrooms and 2.5 bathrooms, offering both style and functionality. Step inside to discover a warm and inviting layout with an abundance of natural light, modern finishes, and a seamless flow between living spaces.
The kitchen has been tastefully updated with granite countertops, sleek cabinetry, and modern appliances, making it the perfect place to prepare meals and gather with family. Adjacent to the kitchen, the dining area opens to the spacious deck, ideal for entertaining or enjoying quiet moments surrounded by mature trees.
The garage has been converted into a cozy family room, adding valuable living space for relaxation and entertaining. For buyers seeking a traditional garage, this space can easily be reconverted back into a 1-car garage.
Upstairs, the primary suite boasts an updated bathroom with contemporary fixtures and finishes. Two additional bedrooms provide flexibility for family, guests, or office use. Please note: one of the three bedrooms is currently used as storage and not featured in listing photos.
Outdoor living is enhanced by a well-designed deck and landscaped yard, perfect for summer gatherings. The property also offers a welcoming front porch, adding to its curb appeal.
Located close to shopping, dining, schools, and commuter routes, this home combines comfort, convenience, and charm.
Contact an agent
Home facts
- Year built:1988
- Listing ID #:MDPG2163984
- Added:47 day(s) ago
- Updated:October 03, 2025 at 06:03 AM
Rooms and interior
- Bedrooms:3
- Total bathrooms:3
- Full bathrooms:2
- Half bathrooms:1
Heating and cooling
- Cooling:Ceiling Fan(s), Central A/C
- Heating:Electric, Heat Pump(s)
Structure and exterior
- Year built:1988
Schools
- High school:CALL SCHOOL BOARD
- Middle school:CALL SCHOOL BOARD
- Elementary school:CALL SCHOOL BOARD
Utilities
- Water:Public
- Sewer:Public Sewer
Finances and disclosures
- Price:$485,000
- Tax amount:$6,370 (2024)
New listings near 15323 Endicott Dr
- New
 $363,950Active3 beds 4 baths1,600 sq. ft.
$363,950Active3 beds 4 baths1,600 sq. ft.3800 Europe Ln, BOWIE, MD 20716
MLS# MDPG2178240Listed by: COAST TO COAST HOME CONSULTANTS INC - Coming Soon
 $385,000Coming Soon3 beds 2 baths
$385,000Coming Soon3 beds 2 baths2912 November Ct, BOWIE, MD 20716
MLS# MDPG2177838Listed by: KELLER WILLIAMS LUCIDO AGENCY - New
 $715,000Active4 beds 4 baths3,202 sq. ft.
$715,000Active4 beds 4 baths3,202 sq. ft.7428 Quail Ridge Ln, BOWIE, MD 20720
MLS# MDPG2177606Listed by: COMPASS - Open Sat, 1 to 3pmNew
 $430,000Active3 beds 2 baths1,583 sq. ft.
$430,000Active3 beds 2 baths1,583 sq. ft.12418 Kensington Ln, BOWIE, MD 20715
MLS# MDPG2166352Listed by: COMPASS - New
 $735,000Active5 beds 4 baths3,184 sq. ft.
$735,000Active5 beds 4 baths3,184 sq. ft.15108 Jerimiah Lane, BOWIE, MD 20721
MLS# MDPG2167180Listed by: FAIRFAX REALTY PREMIER - New
 $299,000Active2.08 Acres
$299,000Active2.08 Acres13314 Forest Dr, BOWIE, MD 20715
MLS# MDPG2177056Listed by: SAMSON PROPERTIES - Open Sat, 1 to 4pmNew
 $450,000Active5 beds 2 baths2,012 sq. ft.
$450,000Active5 beds 2 baths2,012 sq. ft.12506 Rockledge Dr, BOWIE, MD 20715
MLS# MDPG2177244Listed by: KELLER WILLIAMS CAPITAL PROPERTIES - Open Fri, 12 to 4:30pm
 $709,900Active4 beds 3 baths2,677 sq. ft.
$709,900Active4 beds 3 baths2,677 sq. ft.810 Pengrove Ct #lot 53, BOWIE, MD 20716
MLS# MDPG2136790Listed by: THE PINNACLE REAL ESTATE CO. - New
 $699,900Active5 beds 4 baths3,376 sq. ft.
$699,900Active5 beds 4 baths3,376 sq. ft.814 Pengrove Ct #lot 52, BOWIE, MD 20716
MLS# MDPG2177800Listed by: THE PINNACLE REAL ESTATE CO. - Open Sun, 12 to 2pmNew
 $575,000Active4 beds 3 baths2,410 sq. ft.
$575,000Active4 beds 3 baths2,410 sq. ft.12414 Sandal Ln, BOWIE, MD 20715
MLS# MDPG2177818Listed by: COMPASS
