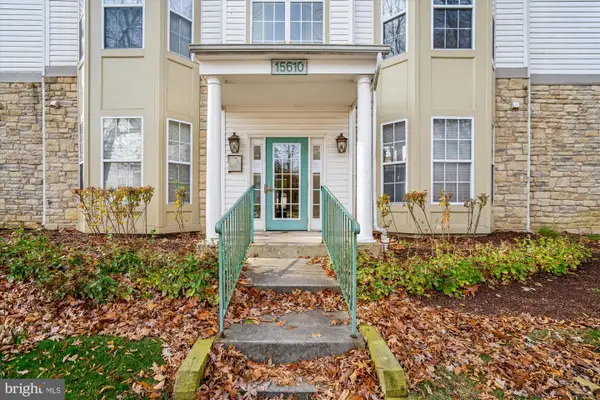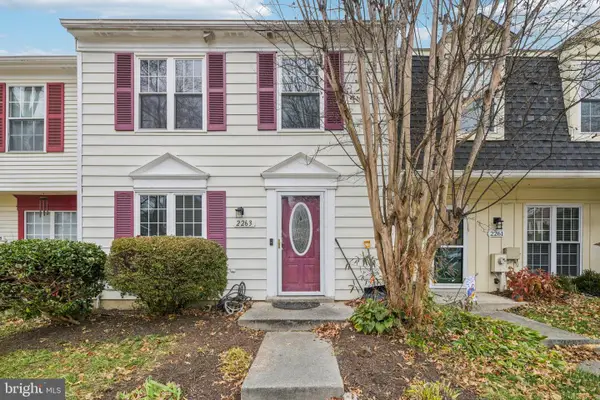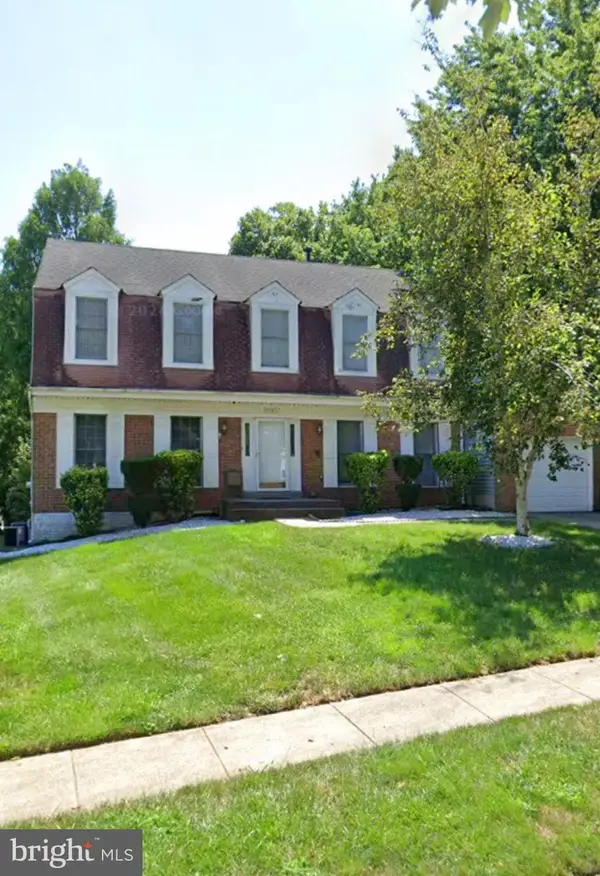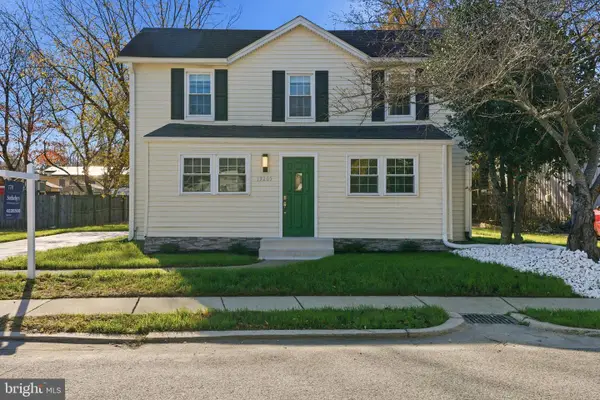16111 Amethyst Ln, Bowie, MD 20716
Local realty services provided by:ERA Valley Realty
Listed by: cynthia b garhart
Office: re/max leading edge
MLS#:MDPG2177206
Source:BRIGHTMLS
Price summary
- Price:$625,000
- Price per sq. ft.:$190.78
- Monthly HOA dues:$19.58
About this home
Well-Appointed Home with Deck & Patio Retreat -- Welcome to this inviting colonial set on a .32-acre tree-lined lot. A two-story foyer greets you upon entry, with a formal dining room on one side and a bright living room on the other. The adjacent family room features a cozy wood-burning fireplace and connects seamlessly to the kitchen, creating an easy flow for everyday living. Neutral finishes throughout provide a timeless backdrop. Upstairs, the spacious primary suite boasts soaring ceilings, a spa-inspired bath with jetted tub and separate shower, and one walk-in closet. Three additional bedrooms include an oversized room above the garage, perfect for a guest suite or playroom. The lower level offers a generous recreation room complete with gas fireplace, pool table, and a full bath, making it a true entertainment hub. Step outside to enjoy the expansive deck with pergola and the attached brick patio - an ideal setting for gatherings or quiet evenings in your private backyard. New basement carpet installed 10/14/2025.
Contact an agent
Home facts
- Year built:1990
- Listing ID #:MDPG2177206
- Added:47 day(s) ago
- Updated:November 20, 2025 at 02:49 PM
Rooms and interior
- Bedrooms:4
- Total bathrooms:4
- Full bathrooms:3
- Half bathrooms:1
- Living area:3,276 sq. ft.
Heating and cooling
- Cooling:Ceiling Fan(s), Central A/C
- Heating:Forced Air, Natural Gas
Structure and exterior
- Roof:Asphalt
- Year built:1990
- Building area:3,276 sq. ft.
- Lot area:0.32 Acres
Utilities
- Water:Public
- Sewer:Public Sewer
Finances and disclosures
- Price:$625,000
- Price per sq. ft.:$190.78
- Tax amount:$8,203 (2025)
New listings near 16111 Amethyst Ln
- Coming SoonOpen Sat, 11am to 1pm
 $275,000Coming Soon2 beds 2 baths
$275,000Coming Soon2 beds 2 baths15610 Everglade Ln #e202, BOWIE, MD 20716
MLS# MDPG2183756Listed by: COLDWELL BANKER REALTY - Coming Soon
 $687,000Coming Soon4 beds 4 baths
$687,000Coming Soon4 beds 4 baths9803 Bald Hill Rd, BOWIE, MD 20721
MLS# MDPG2183986Listed by: EXP REALTY, LLC - Open Sat, 12 to 2pmNew
 $380,000Active3 beds 3 baths1,160 sq. ft.
$380,000Active3 beds 3 baths1,160 sq. ft.2263 Prince Of Wales Ct, BOWIE, MD 20716
MLS# MDPG2183958Listed by: SAMSON PROPERTIES - New
 $399,999Active3 beds 3 baths3,060 sq. ft.
$399,999Active3 beds 3 baths3,060 sq. ft.10907 Golf Course Ter, BOWIE, MD 20721
MLS# MDPG2183966Listed by: KELLER WILLIAMS CAPITAL PROPERTIES - Coming SoonOpen Sat, 1 to 3pm
 $1,199,900Coming Soon5 beds 4 baths
$1,199,900Coming Soon5 beds 4 baths423 Meadow Creek Dr, BOWIE, MD 20716
MLS# MDPG2183698Listed by: COMPASS - Coming SoonOpen Sat, 12 to 2pm
 $449,999Coming Soon3 beds 2 baths
$449,999Coming Soon3 beds 2 baths15907 Peach Walker Dr, BOWIE, MD 20716
MLS# MDPG2183800Listed by: IKON REALTY - New
 $599,900Active3 beds 4 baths3,050 sq. ft.
$599,900Active3 beds 4 baths3,050 sq. ft.619 Glen Lake Dr, BOWIE, MD 20716
MLS# MDPG2183910Listed by: REDFIN CORP - Coming Soon
 $600,000Coming Soon3 beds 2 baths
$600,000Coming Soon3 beds 2 baths13205 10th St, BOWIE, MD 20715
MLS# MDPG2183888Listed by: TTR SOTHEBY'S INTERNATIONAL REALTY - New
 $549,999Active4 beds 3 baths2,472 sq. ft.
$549,999Active4 beds 3 baths2,472 sq. ft.11108 Elon Ct, BOWIE, MD 20720
MLS# MDPG2183872Listed by: REAL ESTATE PROFESSIONALS, INC. - Coming SoonOpen Sat, 1 to 3pm
 $610,000Coming Soon4 beds 4 baths
$610,000Coming Soon4 beds 4 baths2116 Garden Grove Ln, BOWIE, MD 20721
MLS# MDPG2183708Listed by: NORTHROP REALTY
