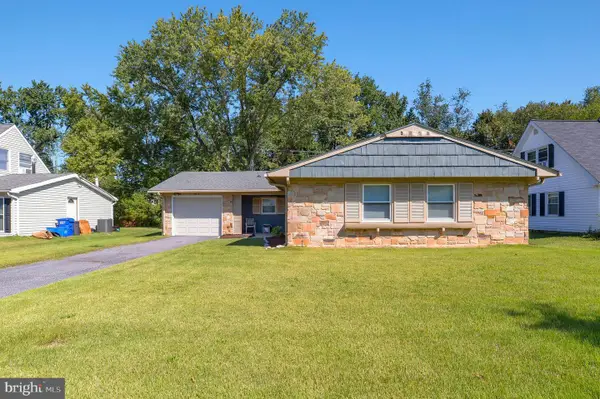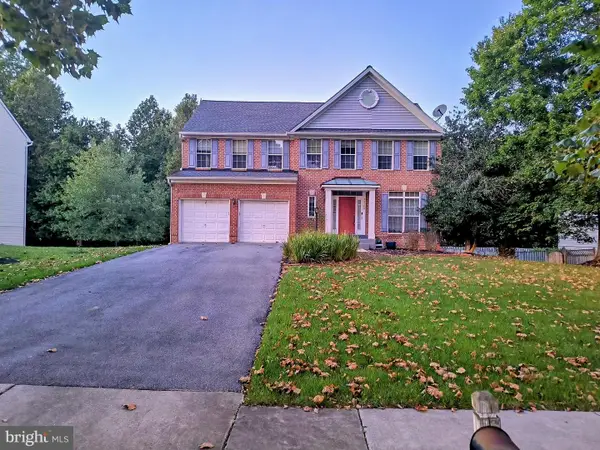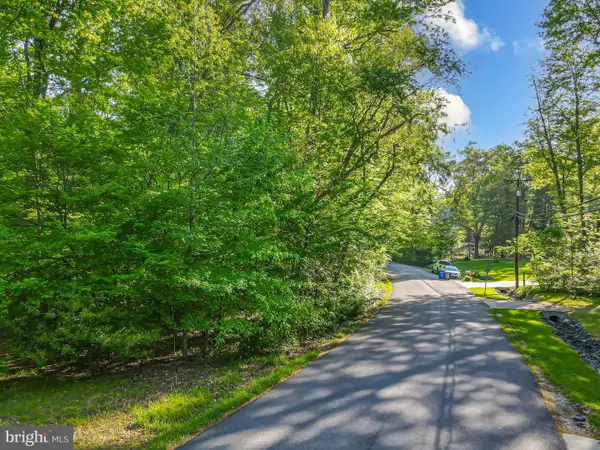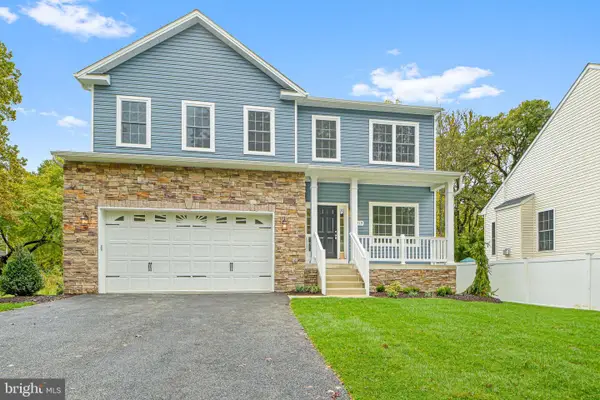16150 Parklawn Pl, Bowie, MD 20716
Local realty services provided by:ERA Central Realty Group
16150 Parklawn Pl,Bowie, MD 20716
$479,999
- 4 Beds
- 3 Baths
- 2,300 sq. ft.
- Townhouse
- Pending
Listed by:corey lancaster
Office:samson properties
MLS#:MDPG2158566
Source:BRIGHTMLS
Price summary
- Price:$479,999
- Price per sq. ft.:$208.7
- Monthly HOA dues:$83
About this home
One-of-a-Kind End Unit Townhome with Custom Features & Flexible Living Spaces
If you’re searching for a home that breaks the mold, this distinctive end-unit townhouse offers thoughtful design, flexible spaces, and modern updates—all in a prime location. From the moment you pull into the brick-encased private garage, you'll feel this home’s special character.
Step inside and be greeted by gleaming hardwood floors and the clean, fresh scent of brand-new paint throughout. Just off the foyer, elegant French doors lead to a versatile room perfect as a home office, guest suite, or main-level bedroom. It’s complete with its own stunning full bath, beautifully updated with stylish finishes.
Across the hall is a bonus flex room—once the formal living area—that can easily transform into a larger bedroom, home gym, or formal dining room, giving you total freedom to make the space your own.
At the rear of the home, you’ll find a bright and open kitchen featuring ceramic tile flooring, white cabinetry, granite countertops, and newer stainless steel appliances. The kitchen flows into the dining area and a spacious family room anchored by a rare three-sided fireplace—perfect for cozy gatherings. Glass sliders lead to a private, fenced-in backyard retreat with a concrete patio, ideal for relaxing or entertaining outdoors.
Upstairs, unwind in the expansive primary suite boasting cathedral ceilings and a spa-inspired bath with a soaking tub, separate shower, and dual vanities. Two additional generously sized bedrooms share a full bath with double sinks, offering comfort and convenience for family or guests.
Additional highlights include:
* Newer roof, HVAC, and water heater
* Convenient visitor parking directly across the street
* Excellent location near Bowie Town Center, parks, trails, golf courses, and commuter routes
This home isn’t for just anyone—it’s for someone who appreciates unique spaces, flexible living, and standout features. If that sounds like you, don’t miss your chance to make this extraordinary property yours!
Contact an agent
Home facts
- Year built:1995
- Listing ID #:MDPG2158566
- Added:70 day(s) ago
- Updated:October 03, 2025 at 07:44 AM
Rooms and interior
- Bedrooms:4
- Total bathrooms:3
- Full bathrooms:3
- Living area:2,300 sq. ft.
Heating and cooling
- Cooling:Central A/C
- Heating:Forced Air, Natural Gas
Structure and exterior
- Roof:Architectural Shingle
- Year built:1995
- Building area:2,300 sq. ft.
- Lot area:0.08 Acres
Utilities
- Water:Public
- Sewer:Public Sewer
Finances and disclosures
- Price:$479,999
- Price per sq. ft.:$208.7
- Tax amount:$5,927 (2025)
New listings near 16150 Parklawn Pl
- New
 $363,950Active3 beds 4 baths1,600 sq. ft.
$363,950Active3 beds 4 baths1,600 sq. ft.3800 Europe Ln, BOWIE, MD 20716
MLS# MDPG2178240Listed by: COAST TO COAST HOME CONSULTANTS INC - Coming Soon
 $385,000Coming Soon3 beds 2 baths
$385,000Coming Soon3 beds 2 baths2912 November Ct, BOWIE, MD 20716
MLS# MDPG2177838Listed by: KELLER WILLIAMS LUCIDO AGENCY - New
 $715,000Active4 beds 4 baths3,202 sq. ft.
$715,000Active4 beds 4 baths3,202 sq. ft.7428 Quail Ridge Ln, BOWIE, MD 20720
MLS# MDPG2177606Listed by: COMPASS - Open Sat, 1 to 3pmNew
 $430,000Active3 beds 2 baths1,583 sq. ft.
$430,000Active3 beds 2 baths1,583 sq. ft.12418 Kensington Ln, BOWIE, MD 20715
MLS# MDPG2166352Listed by: COMPASS - New
 $735,000Active5 beds 4 baths3,184 sq. ft.
$735,000Active5 beds 4 baths3,184 sq. ft.15108 Jerimiah Lane, BOWIE, MD 20721
MLS# MDPG2167180Listed by: FAIRFAX REALTY PREMIER - New
 $299,000Active2.08 Acres
$299,000Active2.08 Acres13314 Forest Dr, BOWIE, MD 20715
MLS# MDPG2177056Listed by: SAMSON PROPERTIES - Open Sat, 1 to 4pmNew
 $450,000Active5 beds 2 baths2,012 sq. ft.
$450,000Active5 beds 2 baths2,012 sq. ft.12506 Rockledge Dr, BOWIE, MD 20715
MLS# MDPG2177244Listed by: KELLER WILLIAMS CAPITAL PROPERTIES - Open Fri, 12 to 4:30pm
 $709,900Active4 beds 3 baths2,677 sq. ft.
$709,900Active4 beds 3 baths2,677 sq. ft.810 Pengrove Ct #lot 53, BOWIE, MD 20716
MLS# MDPG2136790Listed by: THE PINNACLE REAL ESTATE CO. - New
 $699,900Active5 beds 4 baths3,376 sq. ft.
$699,900Active5 beds 4 baths3,376 sq. ft.814 Pengrove Ct #lot 52, BOWIE, MD 20716
MLS# MDPG2177800Listed by: THE PINNACLE REAL ESTATE CO. - Open Sun, 12 to 2pmNew
 $575,000Active4 beds 3 baths2,410 sq. ft.
$575,000Active4 beds 3 baths2,410 sq. ft.12414 Sandal Ln, BOWIE, MD 20715
MLS# MDPG2177818Listed by: COMPASS
