17006 Longleaf Dr, Bowie, MD 20716
Local realty services provided by:Mountain Realty ERA Powered
Listed by: brian marzo
Office: keller williams preferred properties
MLS#:MDPG2179100
Source:BRIGHTMLS
Price summary
- Price:$750,000
- Price per sq. ft.:$189.59
- Monthly HOA dues:$60
About this home
Luxurious over 4000 sq ft Single Family 6-bedroom 4.5-bathroom home in desirable quiet Bowie neighborhood seconds from Bowie Town Center Shopping, Resturants, Parks & Recreation, HWY 50, Crofton Shopping Center, Bowie Baysox Field, and Much Much More!! Features include a gourmet kitchen with granite countertops, sit-in island that faces a two-story ceiling boasting large windows for plenty of natural lighting. Flooring features hardwood, tile, and carpet throughout. The Living Room has a 2 Story stone accent wall with fireplace as centerpiece including surround sound pre-wire. The home has a 2-car garage with a large driveway, basement wet bar, spacious deck over stone patio facing woods. Private master suite has private fireplace, walk-in closets, soaking tub, dual sinks, walk-in shower, and potential for a private deck. Princess bedroom has attached bath plus four large additional bedrooms perfect for big families or multigenerational living. Every bathroom has glamorous tile finishes. Laundry room features a mud sink and the main level has a large office that could easily be converted to seventh bedroom on the main level if desired. A uniquely designed living room facing the dining area shows both elegance and luxury. To sum it up- the property boast spacious interiors and elegant features throughout. Don't hold back - call this one home today & Schedule your private tour!
Contact an agent
Home facts
- Year built:2001
- Listing ID #:MDPG2179100
- Added:44 day(s) ago
- Updated:November 22, 2025 at 08:48 AM
Rooms and interior
- Bedrooms:6
- Total bathrooms:5
- Full bathrooms:4
- Half bathrooms:1
- Living area:3,956 sq. ft.
Heating and cooling
- Cooling:Ceiling Fan(s), Central A/C, Energy Star Cooling System, Multi Units, Programmable Thermostat, Zoned
- Heating:Central, Energy Star Heating System, Natural Gas, Programmable Thermostat
Structure and exterior
- Roof:Architectural Shingle
- Year built:2001
- Building area:3,956 sq. ft.
- Lot area:0.25 Acres
Schools
- High school:BOWIE
- Middle school:SAMUEL OGLE
- Elementary school:YORKTOWN
Utilities
- Water:Public
- Sewer:Public Sewer
Finances and disclosures
- Price:$750,000
- Price per sq. ft.:$189.59
- Tax amount:$11,233 (2024)
New listings near 17006 Longleaf Dr
- New
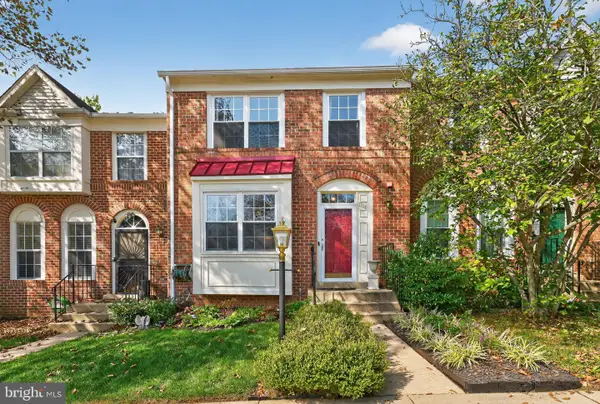 $444,999Active2 beds 4 baths2,190 sq. ft.
$444,999Active2 beds 4 baths2,190 sq. ft.1705 Barrington Ct, BOWIE, MD 20721
MLS# MDPG2184000Listed by: LONG & FOSTER REAL ESTATE, INC. - New
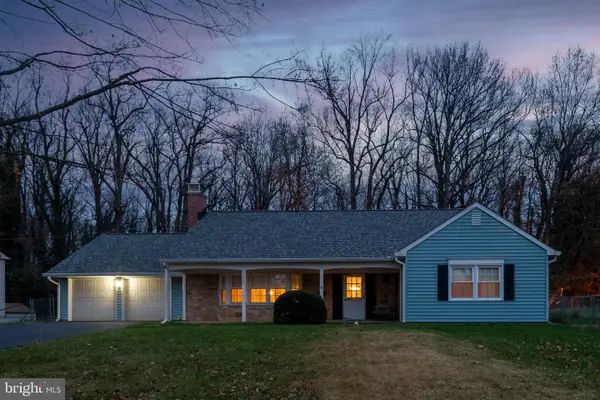 $549,900Active5 beds 3 baths2,410 sq. ft.
$549,900Active5 beds 3 baths2,410 sq. ft.12720 Brunswick Ln, BOWIE, MD 20715
MLS# MDPG2180100Listed by: LONG & FOSTER REAL ESTATE, INC. - Coming Soon
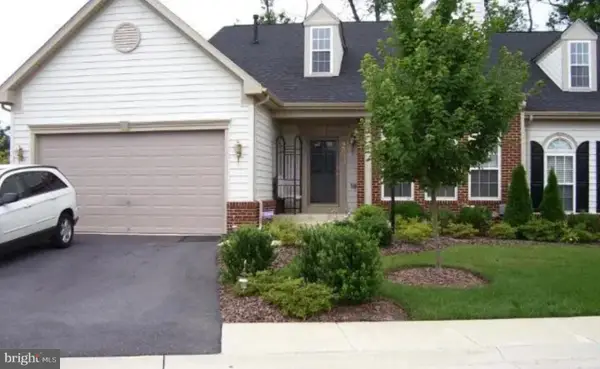 $549,900Coming Soon3 beds 4 baths
$549,900Coming Soon3 beds 4 baths2000 Golden Morning Dr #32, BOWIE, MD 20721
MLS# MDPG2184046Listed by: SAMSON PROPERTIES - New
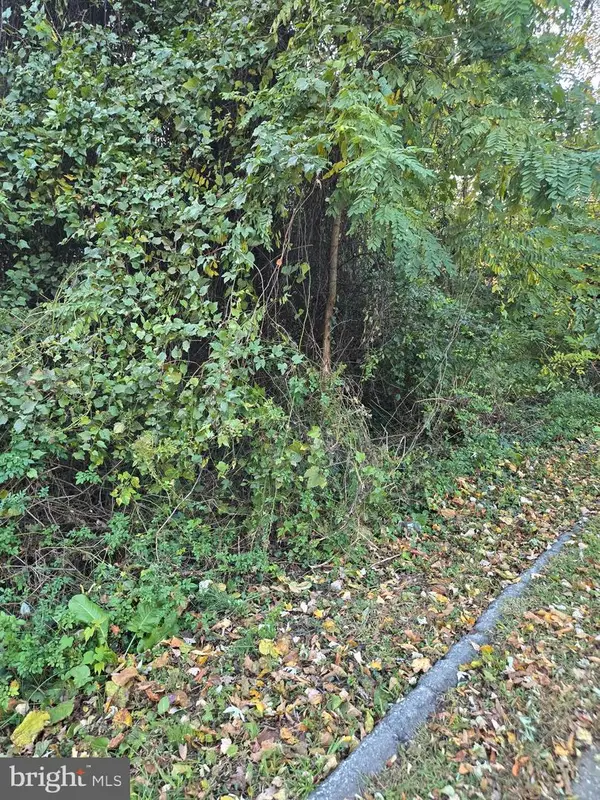 $79,000Active0.15 Acres
$79,000Active0.15 Acres8824 Old Laurel Bowie Rd, BOWIE, MD 20720
MLS# MDPG2184112Listed by: SMART REALTY, LLC - New
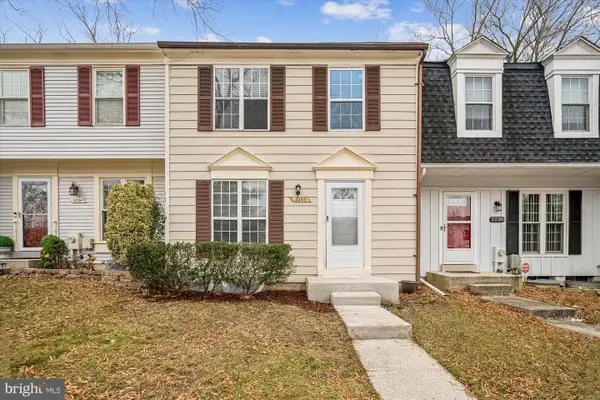 $375,000Active3 beds 2 baths1,160 sq. ft.
$375,000Active3 beds 2 baths1,160 sq. ft.2236 Prince Of Wales Ct, BOWIE, MD 20716
MLS# MDPG2184086Listed by: PEARSON SMITH REALTY, LLC - Coming Soon
 $725,000Coming Soon5 beds 4 baths
$725,000Coming Soon5 beds 4 baths4615 Cimmaron Greenfields Dr, BOWIE, MD 20720
MLS# MDPG2183938Listed by: KELLER WILLIAMS REALTY - New
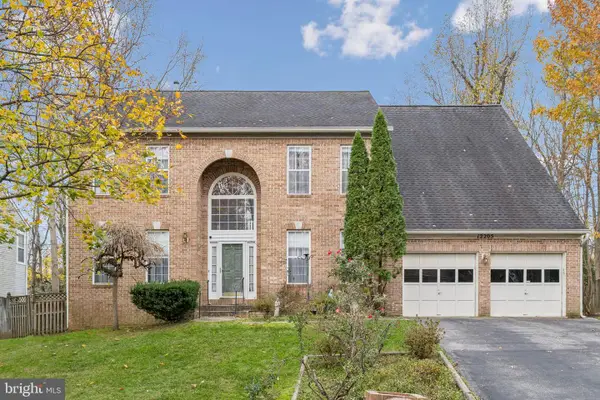 $650,000Active4 beds 4 baths3,478 sq. ft.
$650,000Active4 beds 4 baths3,478 sq. ft.12205 Quick Fox Ln, BOWIE, MD 20720
MLS# MDPG2183512Listed by: COMPASS - Open Sat, 11am to 1pmNew
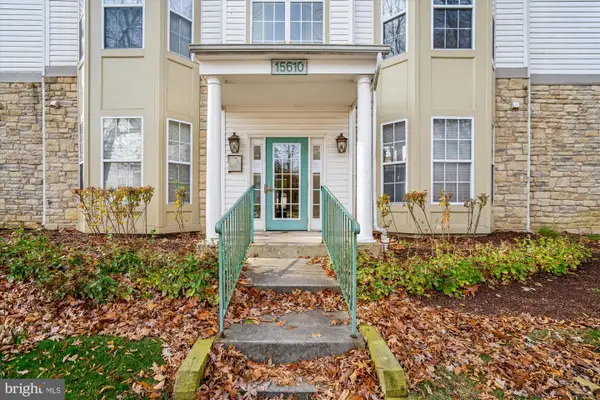 $275,000Active2 beds 2 baths1,282 sq. ft.
$275,000Active2 beds 2 baths1,282 sq. ft.15610 Everglade Ln #e202, BOWIE, MD 20716
MLS# MDPG2183756Listed by: COLDWELL BANKER REALTY - Coming Soon
 $687,000Coming Soon4 beds 4 baths
$687,000Coming Soon4 beds 4 baths9803 Bald Hill Rd, BOWIE, MD 20721
MLS# MDPG2183986Listed by: EXP REALTY, LLC - Open Sat, 12 to 2pmNew
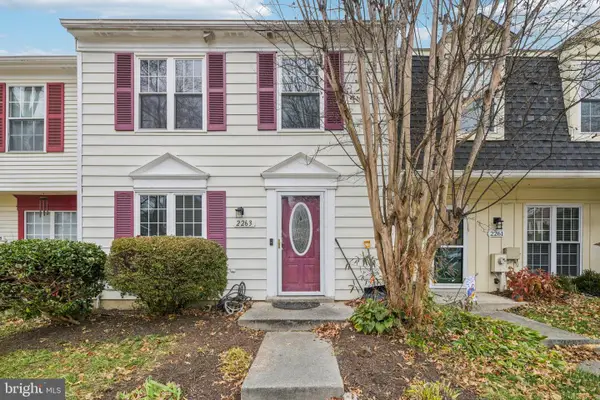 $380,000Active3 beds 3 baths1,160 sq. ft.
$380,000Active3 beds 3 baths1,160 sq. ft.2263 Prince Of Wales Ct, BOWIE, MD 20716
MLS# MDPG2183958Listed by: SAMSON PROPERTIES
