6404 Homestake Dr S, Bowie, MD 20720
Local realty services provided by:ERA Cole Realty
6404 Homestake Dr S,Bowie, MD 20720
$769,900
- 5 Beds
- 4 Baths
- 3,553 sq. ft.
- Single family
- Pending
Listed by:ryan l hutchins
Office:hutchins properties
MLS#:MDPG2159638
Source:BRIGHTMLS
Price summary
- Price:$769,900
- Price per sq. ft.:$216.69
About this home
Douglass Model with Colonial Craftsman elevation, a perfect blend of craftsmanship and modern amenities. This is your final opportunity to own a new home on Homestake, with NO Front Foot Fee or HOA! Incredibly energy efficient! Nearly 3,500 finished sq ft!
This stunning home offers upgraded finishes throughout and a thoughtfully designed layout perfect for modern living. Step into an inviting entryway enhanced by elegant wainscoting and durable luxury vinyl flooring that flows through the main level. The flexible office/den space (included) provides the ideal setting for remote work, a playroom, or a cozy retreat.
Upstairs, you’ll find a convenient walk-in laundry room and a luxurious primary suite featuring a spa-inspired en suite bath with an expanded shower and premium finishes. The expansive walk-in closet completes the retreat.
Gourmet Kitchen with upgraded cabinetry and stainless steel appliances, Oversized island, and Walk-in pantry included for ample storage. Finished Basement w/ Full bathroom and Finished 5th bedroom with window, and Spacious storage and utility room.
Don't miss out! Contact us today for a private tour, or explore the home with our 3D tour option. Your dream home awaits!
Contact an agent
Home facts
- Year built:2024
- Listing ID #:MDPG2159638
- Added:79 day(s) ago
- Updated:October 01, 2025 at 10:12 AM
Rooms and interior
- Bedrooms:5
- Total bathrooms:4
- Full bathrooms:3
- Half bathrooms:1
- Living area:3,553 sq. ft.
Heating and cooling
- Cooling:Central A/C
- Heating:Electric, Heat Pump(s)
Structure and exterior
- Year built:2024
- Building area:3,553 sq. ft.
- Lot area:0.47 Acres
Utilities
- Water:Public
- Sewer:Public Sewer
Finances and disclosures
- Price:$769,900
- Price per sq. ft.:$216.69
- Tax amount:$10,625 (2024)
New listings near 6404 Homestake Dr S
- Coming Soon
 $459,000Coming Soon3 beds 4 baths
$459,000Coming Soon3 beds 4 baths1705 Barrington Ct, BOWIE, MD 20721
MLS# MDPG2177596Listed by: LONG & FOSTER REAL ESTATE, INC. - Coming Soon
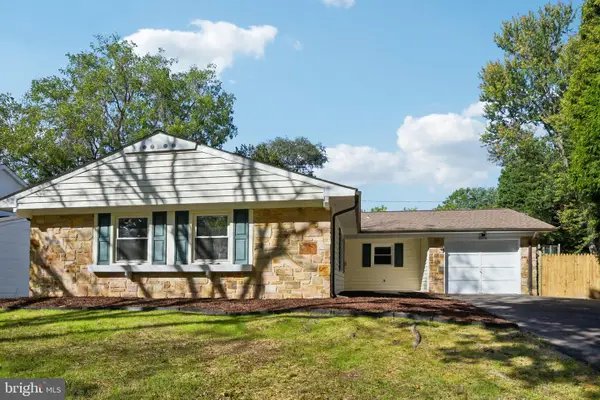 $480,000Coming Soon3 beds 2 baths
$480,000Coming Soon3 beds 2 baths2504 Kinderbrook Ln, BOWIE, MD 20715
MLS# MDPG2177682Listed by: REDFIN CORP - Coming Soon
 $550,000Coming Soon3 beds 4 baths
$550,000Coming Soon3 beds 4 baths3013 Courtside Rd, BOWIE, MD 20721
MLS# MDPG2177660Listed by: KELLER WILLIAMS PREFERRED PROPERTIES - New
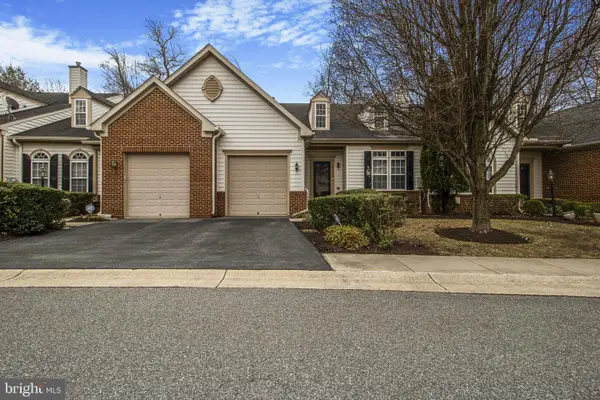 $520,000Active3 beds 4 baths4,000 sq. ft.
$520,000Active3 beds 4 baths4,000 sq. ft.2004 Golden Morning Dr #30, BOWIE, MD 20721
MLS# MDPG2177652Listed by: SAMSON PROPERTIES - Coming Soon
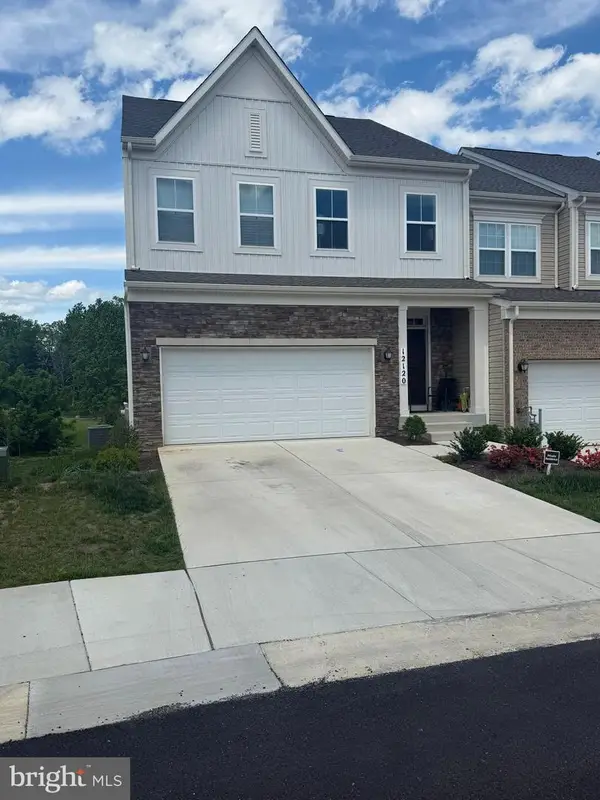 $600,000Coming Soon3 beds 4 baths
$600,000Coming Soon3 beds 4 baths12120 American Chestnut Rd, BOWIE, MD 20720
MLS# MDPG2166954Listed by: COLDWELL BANKER REALTY - New
 $675,000Active4 beds 3 baths2,518 sq. ft.
$675,000Active4 beds 3 baths2,518 sq. ft.1758 Albert Dr, BOWIE, MD 20721
MLS# MDPG2160826Listed by: COLDWELL BANKER REALTY - New
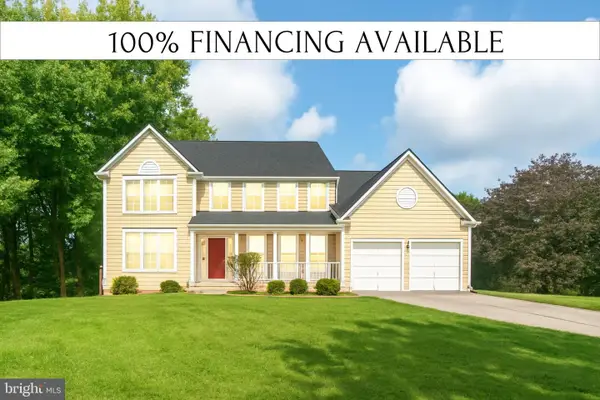 $575,000Active6 beds 5 baths4,012 sq. ft.
$575,000Active6 beds 5 baths4,012 sq. ft.10804 Kencrest Dr, BOWIE, MD 20721
MLS# MDPG2177408Listed by: HOMESMART - New
 $325,000Active3 beds 2 baths1,258 sq. ft.
$325,000Active3 beds 2 baths1,258 sq. ft.15609 Everglade Ln #f003, BOWIE, MD 20716
MLS# MDPG2161860Listed by: PRIMETIME REALTY, LLC - Coming Soon
 $485,000Coming Soon4 beds 2 baths
$485,000Coming Soon4 beds 2 baths12510 Chelton Ln, BOWIE, MD 20715
MLS# MDPG2177310Listed by: THE AGENCY DC - New
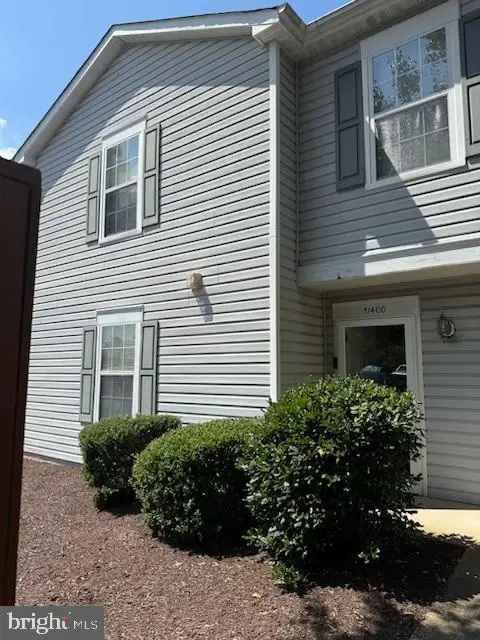 $307,000Active2 beds 2 baths1,305 sq. ft.
$307,000Active2 beds 2 baths1,305 sq. ft.11400 Deepwood Dr #157b, BOWIE, MD 20720
MLS# MDPG2177382Listed by: COACHMEN PROPERTIES, LLC
