13712 S Springfield Rd, Brandywine, MD 20613
Local realty services provided by:ERA Valley Realty
13712 S Springfield Rd,Brandywine, MD 20613
$589,900
- 4 Beds
- 3 Baths
- 2,544 sq. ft.
- Single family
- Active
Listed by: cheryl a bare, melinda sasscer
Office: century 21 new millennium
MLS#:MDPG2172150
Source:BRIGHTMLS
Price summary
- Price:$589,900
- Price per sq. ft.:$231.88
About this home
DO NOT CONTACT SELLER. LISTING AGREEMENT IS STILL IN PLACE. Welcome to this beautifully maintained 4-bedroom, 3-bathroom home, offering the perfect blend of privacy, versatility, and comfort on nearly 6 acres of serene land. Nestled in a peaceful setting, this spacious property features everything you need for living and entertaining. Step inside and upstairs to find a main level with kitchen, dining room, living room, 3 nice size bedrooms and 2 full bathrooms. The fully finished walk-out basement includes a second kitchen, perfect for multi-generational living, guest accommodations, or entertaining, complete with a living area with fireplace. You’ll also find the 4th bedoom, 3rd full bathroom, storage room/workshop, and large laundry room. Enjoy the outdoors in your fenced in-ground pool, or patio with coverage, ideal for summer gatherings. Need space for storage or hobbies? This property includes a 1-car garage and two large sheds, offering ample room for equipment, tools, or even a workshop. Whether you're seeking space to grow, entertain, or simply unwind in a quiet natural setting, this property is a rare opportunity that combines rural charm with functional amenities.
Contact an agent
Home facts
- Year built:1978
- Listing ID #:MDPG2172150
- Added:53 day(s) ago
- Updated:November 17, 2025 at 02:44 PM
Rooms and interior
- Bedrooms:4
- Total bathrooms:3
- Full bathrooms:3
- Living area:2,544 sq. ft.
Heating and cooling
- Cooling:Ceiling Fan(s), Central A/C, Heat Pump(s)
- Heating:90% Forced Air, Oil
Structure and exterior
- Year built:1978
- Building area:2,544 sq. ft.
- Lot area:5.97 Acres
Utilities
- Water:Public
- Sewer:Septic Exists
Finances and disclosures
- Price:$589,900
- Price per sq. ft.:$231.88
- Tax amount:$6,049 (2024)
New listings near 13712 S Springfield Rd
- New
 $509,990Active3 beds 4 baths2,237 sq. ft.
$509,990Active3 beds 4 baths2,237 sq. ft.8419 Branch Side Way #st2201a, BRANDYWINE, MD 20613
MLS# MDPG2183590Listed by: NVR, INC. - New
 $390,000Active3 beds 4 baths1,400 sq. ft.
$390,000Active3 beds 4 baths1,400 sq. ft.15304 Pocopson Creek Way, BRANDYWINE, MD 20613
MLS# MDPG2183468Listed by: CENTURY 21 NEW MILLENNIUM - New
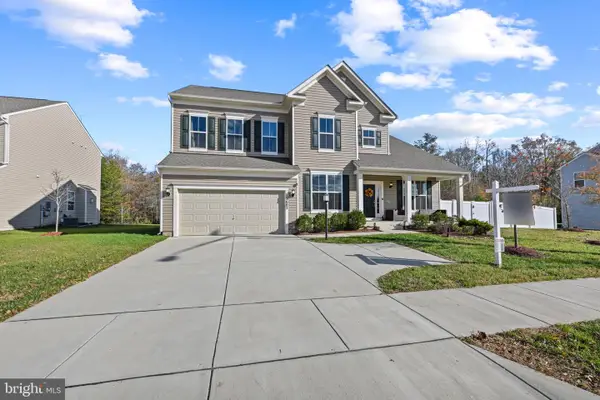 $629,990Active4 beds 3 baths2,676 sq. ft.
$629,990Active4 beds 3 baths2,676 sq. ft.13602 Missouri Ave, BRANDYWINE, MD 20613
MLS# MDPG2181958Listed by: CORNER HOUSE REALTY - Open Sat, 1 to 3pmNew
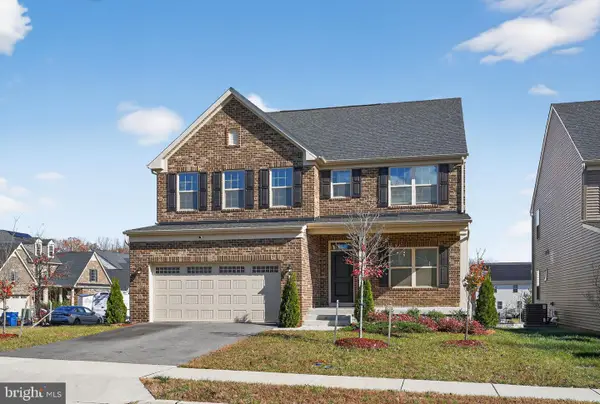 $695,000Active4 beds 4 baths2,688 sq. ft.
$695,000Active4 beds 4 baths2,688 sq. ft.14728 Silver Hammer Way, BRANDYWINE, MD 20613
MLS# MDPG2183178Listed by: SAMSON PROPERTIES - New
 $249,000Active3.63 Acres
$249,000Active3.63 Acres8718 Timothy Rd, BRANDYWINE, MD 20613
MLS# MDPG2181918Listed by: MARARAC & ASSOCIATES REALTY, LLC 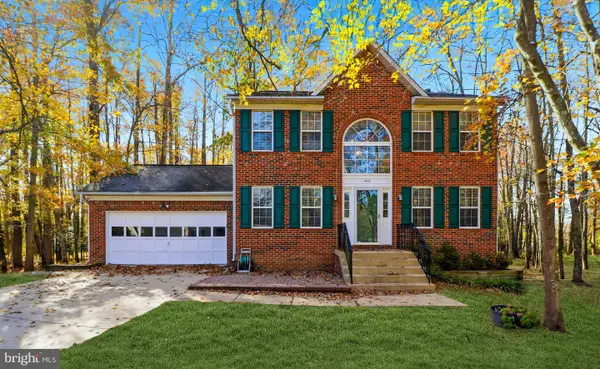 $599,900Active4 beds 4 baths2,874 sq. ft.
$599,900Active4 beds 4 baths2,874 sq. ft.14101 Kathleen Ln, BRANDYWINE, MD 20613
MLS# MDPG2182212Listed by: RE/MAX LEADING EDGE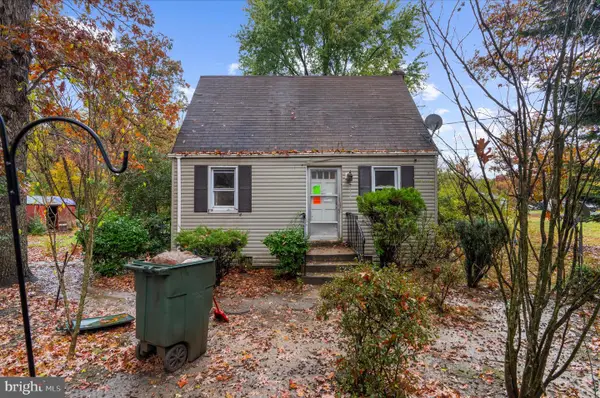 $224,900Active2 beds 1 baths1,034 sq. ft.
$224,900Active2 beds 1 baths1,034 sq. ft.4418 Danville Rd, BRANDYWINE, MD 20613
MLS# MDPG2182076Listed by: ALBERTI REALTY, LLC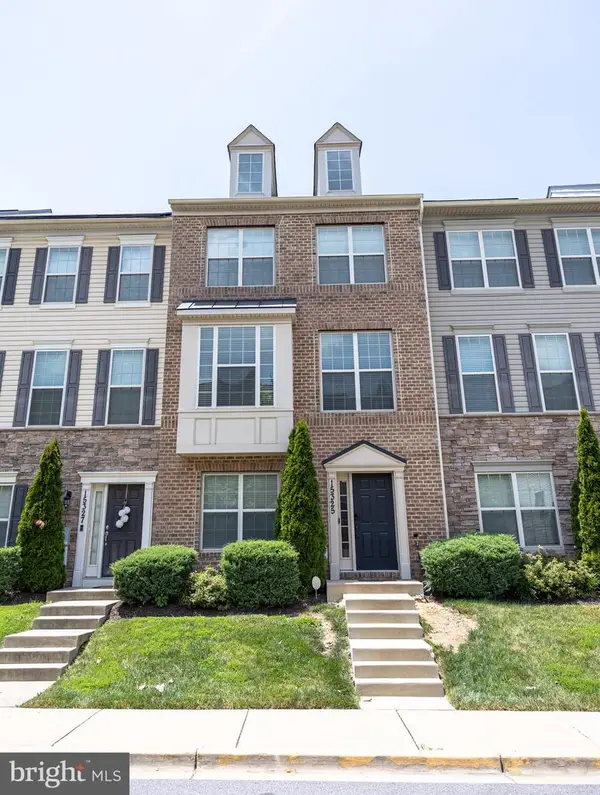 $445,000Active3 beds 3 baths1,640 sq. ft.
$445,000Active3 beds 3 baths1,640 sq. ft.15325 Lady Lauren Ln, BRANDYWINE, MD 20613
MLS# MDPG2181992Listed by: SAMSON PROPERTIES $639,000Active6 beds 4 baths3,254 sq. ft.
$639,000Active6 beds 4 baths3,254 sq. ft.11800 Crestwood Ave S, BRANDYWINE, MD 20613
MLS# MDPG2182000Listed by: RE/MAX GALAXY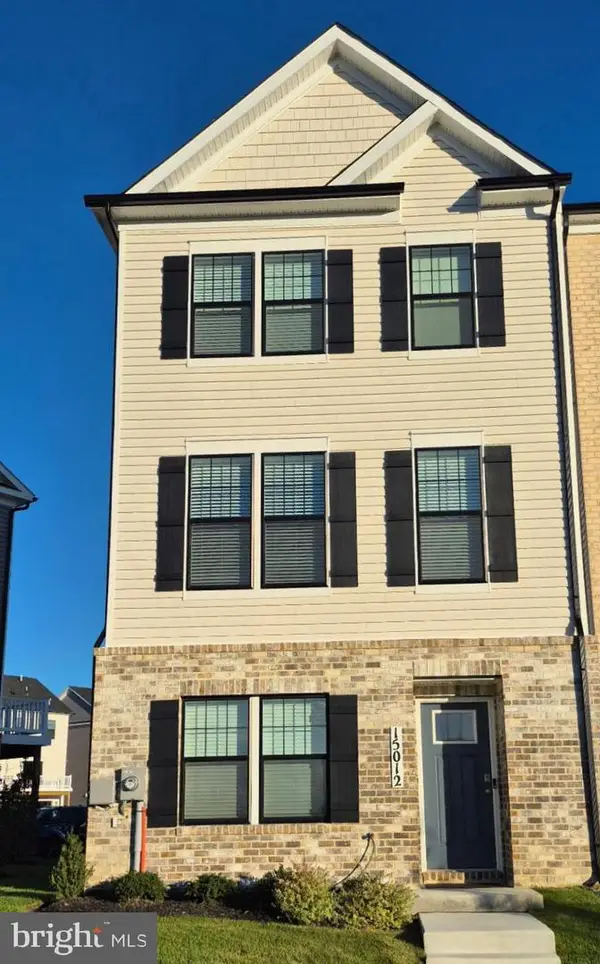 $460,000Active4 beds 4 baths1,763 sq. ft.
$460,000Active4 beds 4 baths1,763 sq. ft.15012 General Lafayette Blvd, BRANDYWINE, MD 20613
MLS# MDPG2181786Listed by: KELLER WILLIAMS CAPITAL PROPERTIES
