14546 Grace Kellen Ave #a, Brandywine, MD 20613
Local realty services provided by:ERA OakCrest Realty, Inc.
14546 Grace Kellen Ave #a,Brandywine, MD 20613
$534,900
- 3 Beds
- 4 Baths
- 3,005 sq. ft.
- Townhouse
- Active
Listed by: jason p donovan, jonathan p donovan
Office: re/max leading edge
MLS#:MDPG2166596
Source:BRIGHTMLS
Price summary
- Price:$534,900
- Price per sq. ft.:$178
- Monthly HOA dues:$99
About this home
Luxury End Unit Townhome in Timothy Branch | Premium Lot Backing to Forest Conservation
Welcome home to this stunning end-unit townhome in the highly desirable Timothy Branch community—where luxury and everyday comfort come together effortlessly. Perfectly positioned on a premium lot backing to forest conservation, this home offers a rare combination of privacy, elegance, and convenience.
From the stately brick façade and professional landscaping to lamppost-lined streets and open green space out front, every exterior detail makes a statement. Inside, discover designer finishes, wide-plank luxury flooring, and a bright, open layout that flows beautifully throughout.
The gourmet kitchen is the heart of the home, featuring high-end cabinetry, a massive center island, premium stainless appliances, and a custom built-in workstation—perfect for modern living. Just off the dining area, enjoy your private Trex deck overlooking the trees, complete with bistro lighting for evening relaxation and entertaining.
Upstairs, the spacious primary suite impresses with a large walk-in closet and spa-inspired bath. Two additional bedrooms and a well-appointed hall bath provide plenty of room for family or guests.
The entry-level flex space off the two-car garage offers versatility as a home office, gym, or guest suite—with a full bath rough-in already in place. Outside, the fully fenced backyard adds the finishing touch—perfect for pets, play, or quiet evenings under the stars.
Residents of Timothy Branch enjoy resort-style amenities including a clubhouse, pool, fitness center, playgrounds, and scenic trails. Ideally located with easy access to Rt. 301, Rt. 5, and the Capital Beltway, commuting to D.C., Northern Virginia, or Andrews Air Force Base is a breeze. Walk to Brandywine Crossing for Target, Starbucks, and Safeway, or explore nearby Waldorf and National Harbor for shopping and dining.
This like-new home shows beautifully and lives like a model—an exceptional opportunity to own one of the finest properties in one of Brandywine’s premier communities.
Contact an agent
Home facts
- Year built:2020
- Listing ID #:MDPG2166596
- Added:45 day(s) ago
- Updated:November 17, 2025 at 02:44 PM
Rooms and interior
- Bedrooms:3
- Total bathrooms:4
- Full bathrooms:3
- Half bathrooms:1
- Living area:3,005 sq. ft.
Heating and cooling
- Cooling:Central A/C
- Heating:Central, Natural Gas
Structure and exterior
- Roof:Shingle
- Year built:2020
- Building area:3,005 sq. ft.
- Lot area:0.06 Acres
Schools
- High school:CALL SCHOOL BOARD
- Middle school:CALL SCHOOL BOARD
- Elementary school:CALL SCHOOL BOARD
Utilities
- Water:Public
- Sewer:Public Sewer
Finances and disclosures
- Price:$534,900
- Price per sq. ft.:$178
New listings near 14546 Grace Kellen Ave #a
- New
 $509,990Active3 beds 4 baths2,237 sq. ft.
$509,990Active3 beds 4 baths2,237 sq. ft.8419 Branch Side Way #st2201a, BRANDYWINE, MD 20613
MLS# MDPG2183590Listed by: NVR, INC. - New
 $390,000Active3 beds 4 baths1,400 sq. ft.
$390,000Active3 beds 4 baths1,400 sq. ft.15304 Pocopson Creek Way, BRANDYWINE, MD 20613
MLS# MDPG2183468Listed by: CENTURY 21 NEW MILLENNIUM - New
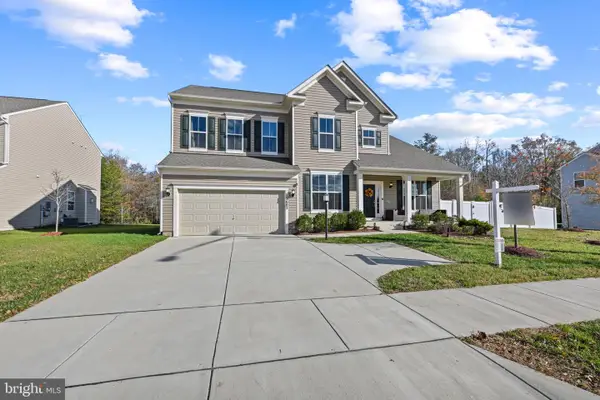 $629,990Active4 beds 3 baths2,676 sq. ft.
$629,990Active4 beds 3 baths2,676 sq. ft.13602 Missouri Ave, BRANDYWINE, MD 20613
MLS# MDPG2181958Listed by: CORNER HOUSE REALTY - Open Sat, 1 to 3pmNew
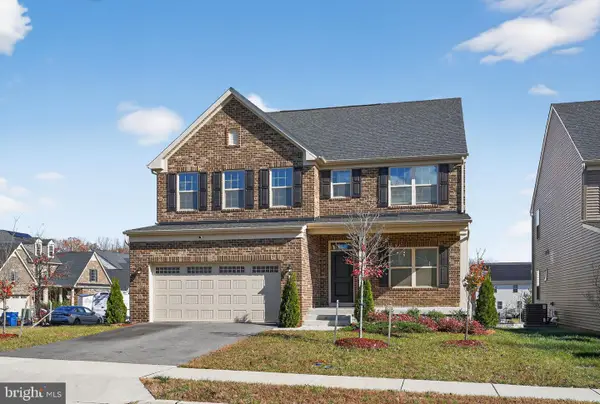 $695,000Active4 beds 4 baths2,688 sq. ft.
$695,000Active4 beds 4 baths2,688 sq. ft.14728 Silver Hammer Way, BRANDYWINE, MD 20613
MLS# MDPG2183178Listed by: SAMSON PROPERTIES - New
 $249,000Active3.63 Acres
$249,000Active3.63 Acres8718 Timothy Rd, BRANDYWINE, MD 20613
MLS# MDPG2181918Listed by: MARARAC & ASSOCIATES REALTY, LLC 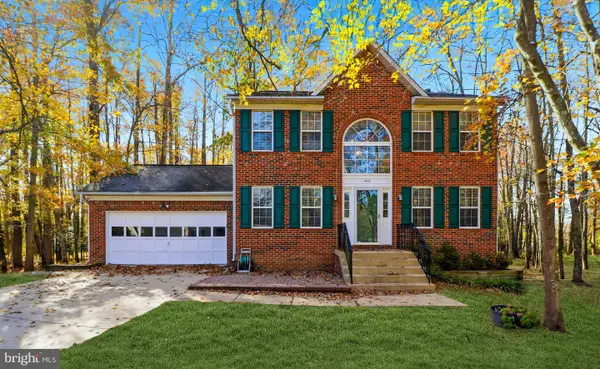 $599,900Active4 beds 4 baths2,874 sq. ft.
$599,900Active4 beds 4 baths2,874 sq. ft.14101 Kathleen Ln, BRANDYWINE, MD 20613
MLS# MDPG2182212Listed by: RE/MAX LEADING EDGE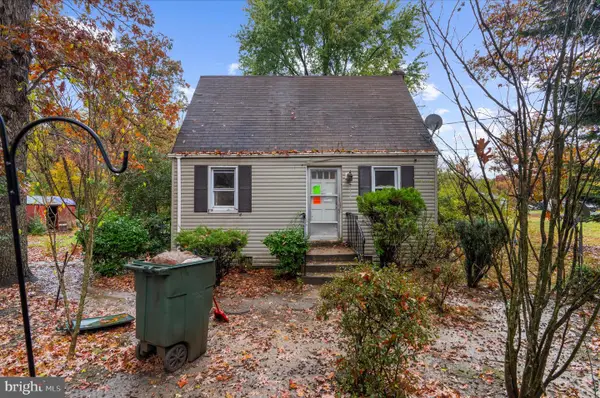 $224,900Active2 beds 1 baths1,034 sq. ft.
$224,900Active2 beds 1 baths1,034 sq. ft.4418 Danville Rd, BRANDYWINE, MD 20613
MLS# MDPG2182076Listed by: ALBERTI REALTY, LLC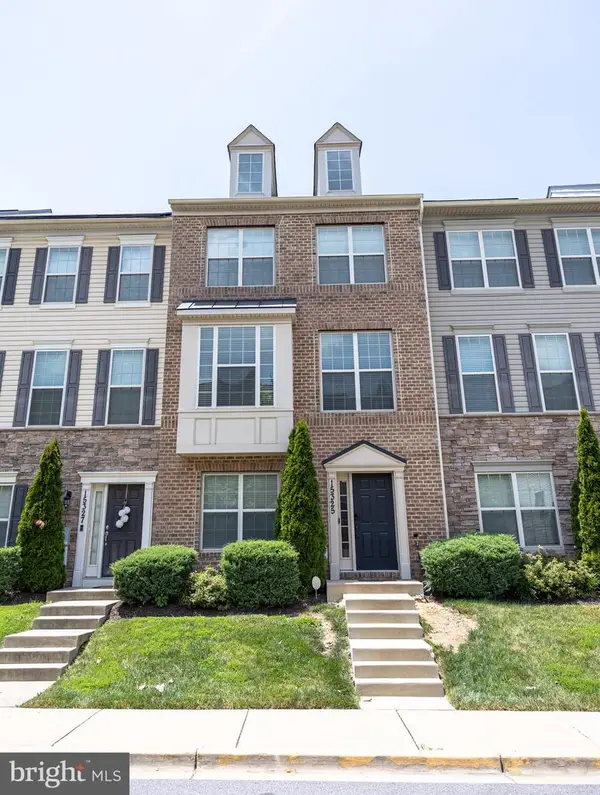 $445,000Active3 beds 3 baths1,640 sq. ft.
$445,000Active3 beds 3 baths1,640 sq. ft.15325 Lady Lauren Ln, BRANDYWINE, MD 20613
MLS# MDPG2181992Listed by: SAMSON PROPERTIES $639,000Active6 beds 4 baths3,254 sq. ft.
$639,000Active6 beds 4 baths3,254 sq. ft.11800 Crestwood Ave S, BRANDYWINE, MD 20613
MLS# MDPG2182000Listed by: RE/MAX GALAXY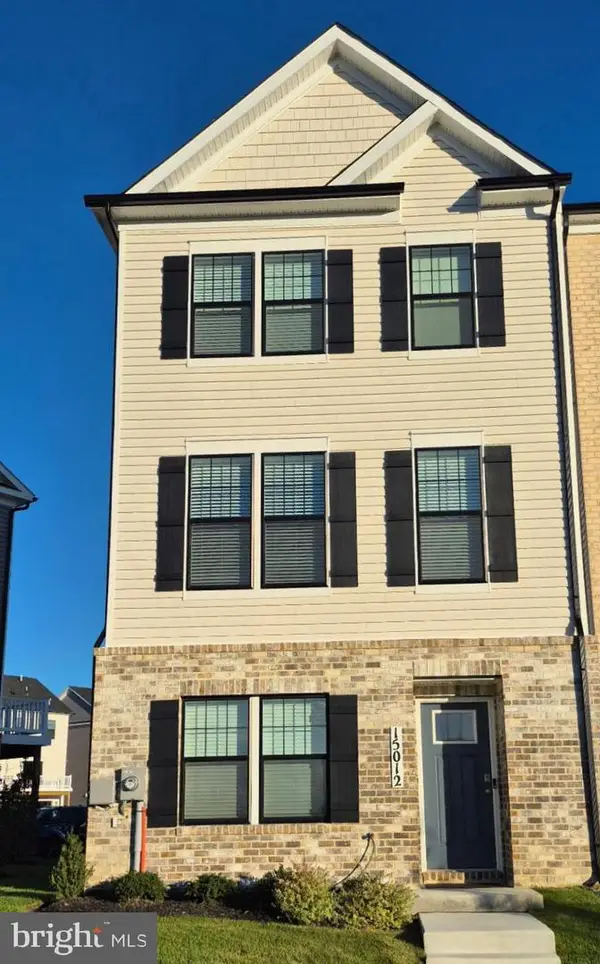 $460,000Active4 beds 4 baths1,763 sq. ft.
$460,000Active4 beds 4 baths1,763 sq. ft.15012 General Lafayette Blvd, BRANDYWINE, MD 20613
MLS# MDPG2181786Listed by: KELLER WILLIAMS CAPITAL PROPERTIES
