5904 Saint Pauls Blf, Brandywine, MD 20613
Local realty services provided by:ERA OakCrest Realty, Inc.
5904 Saint Pauls Blf,Brandywine, MD 20613
$884,999
- 5 Beds
- 4 Baths
- 3,592 sq. ft.
- Single family
- Active
Listed by: jeremiah abu-bakr
Office: own real estate
MLS#:MDPG2163206
Source:BRIGHTMLS
Price summary
- Price:$884,999
- Price per sq. ft.:$246.38
- Monthly HOA dues:$85
About this home
Welcome to your dream home in sought-after Brandywine! This stunning, move-in ready residence offers the perfect blend of modern elegance and functional design. From the moment you arrive, the inviting curb appeal and manicured lawn set the tone for what's inside. Step through the front door into a light-filled, open-concept main level featuring gleaming hardwood floors, a spacious living area, and a dedicated home office. The gourmet kitchen is a chef's delight, boasting white shaker cabinetry, high-end stainless steel appliances, granite countertops, an oversized island, and a stylish backsplash. The adjoining dining and family rooms make entertaining effortless, while large windows frame serene backyard views. Upstairs, discover generously sized bedrooms-including a luxurious owner's suite with a spa-inspired bath, dual vanities, a soaking tub, and an oversized walk-in shower. The versatile loft area provides the perfect spot for a playroom, lounge, or creative space. The fully finished basement offers endless possibilities-whether you envision a home theater, gym, or game room-with ample storage throughout. Enjoy outdoor living on your private deck, overlooking lush green space, or take advantage of the community and scenic surroundings and nearby parks. Additional highlights include a stylish laundry room, attached two-car garage, and proximity to shopping, dining, commuter routes, and top-rated schools.
Motivated Seller. Don't miss your chance to make 5904 Saint Pauls Bluff your forever home-schedule your private tour today!
Contact an agent
Home facts
- Year built:2022
- Listing ID #:MDPG2163206
- Added:97 day(s) ago
- Updated:November 17, 2025 at 02:44 PM
Rooms and interior
- Bedrooms:5
- Total bathrooms:4
- Full bathrooms:3
- Half bathrooms:1
- Living area:3,592 sq. ft.
Heating and cooling
- Cooling:Central A/C
- Heating:Baseboard - Electric, Electric
Structure and exterior
- Year built:2022
- Building area:3,592 sq. ft.
- Lot area:0.23 Acres
Utilities
- Water:Public
- Sewer:Public Sewer
Finances and disclosures
- Price:$884,999
- Price per sq. ft.:$246.38
- Tax amount:$10,495 (2024)
New listings near 5904 Saint Pauls Blf
- New
 $509,990Active3 beds 4 baths2,237 sq. ft.
$509,990Active3 beds 4 baths2,237 sq. ft.8419 Branch Side Way #st2201a, BRANDYWINE, MD 20613
MLS# MDPG2183590Listed by: NVR, INC. - New
 $390,000Active3 beds 4 baths1,400 sq. ft.
$390,000Active3 beds 4 baths1,400 sq. ft.15304 Pocopson Creek Way, BRANDYWINE, MD 20613
MLS# MDPG2183468Listed by: CENTURY 21 NEW MILLENNIUM - New
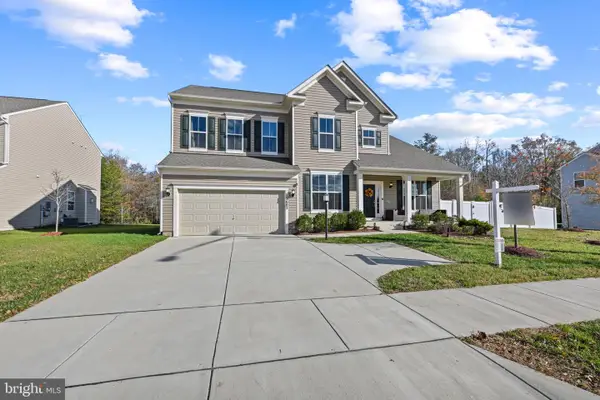 $629,990Active4 beds 3 baths2,676 sq. ft.
$629,990Active4 beds 3 baths2,676 sq. ft.13602 Missouri Ave, BRANDYWINE, MD 20613
MLS# MDPG2181958Listed by: CORNER HOUSE REALTY - Open Sat, 1 to 3pmNew
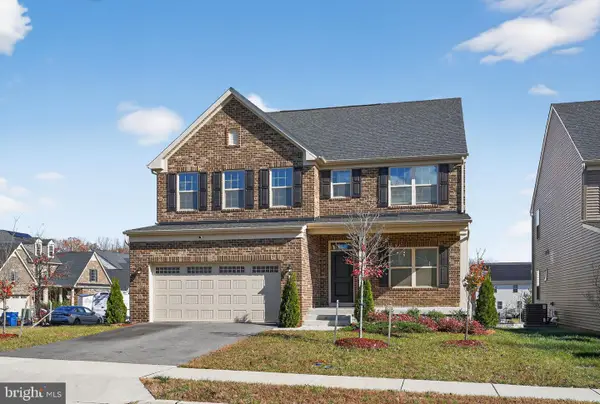 $695,000Active4 beds 4 baths2,688 sq. ft.
$695,000Active4 beds 4 baths2,688 sq. ft.14728 Silver Hammer Way, BRANDYWINE, MD 20613
MLS# MDPG2183178Listed by: SAMSON PROPERTIES - New
 $249,000Active3.63 Acres
$249,000Active3.63 Acres8718 Timothy Rd, BRANDYWINE, MD 20613
MLS# MDPG2181918Listed by: MARARAC & ASSOCIATES REALTY, LLC 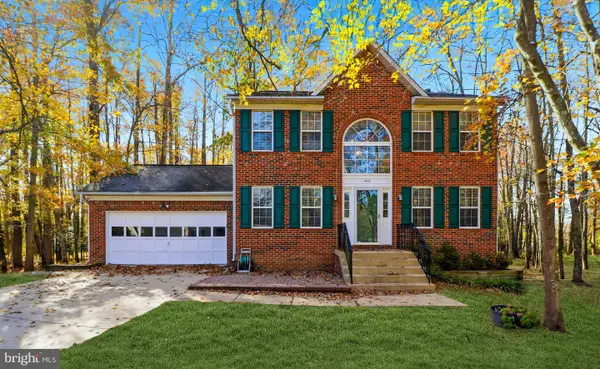 $599,900Active4 beds 4 baths2,874 sq. ft.
$599,900Active4 beds 4 baths2,874 sq. ft.14101 Kathleen Ln, BRANDYWINE, MD 20613
MLS# MDPG2182212Listed by: RE/MAX LEADING EDGE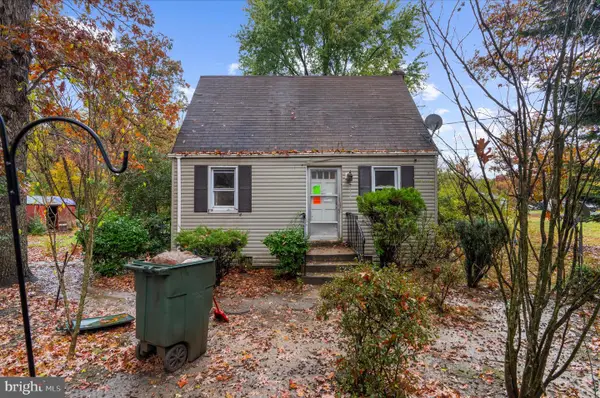 $224,900Active2 beds 1 baths1,034 sq. ft.
$224,900Active2 beds 1 baths1,034 sq. ft.4418 Danville Rd, BRANDYWINE, MD 20613
MLS# MDPG2182076Listed by: ALBERTI REALTY, LLC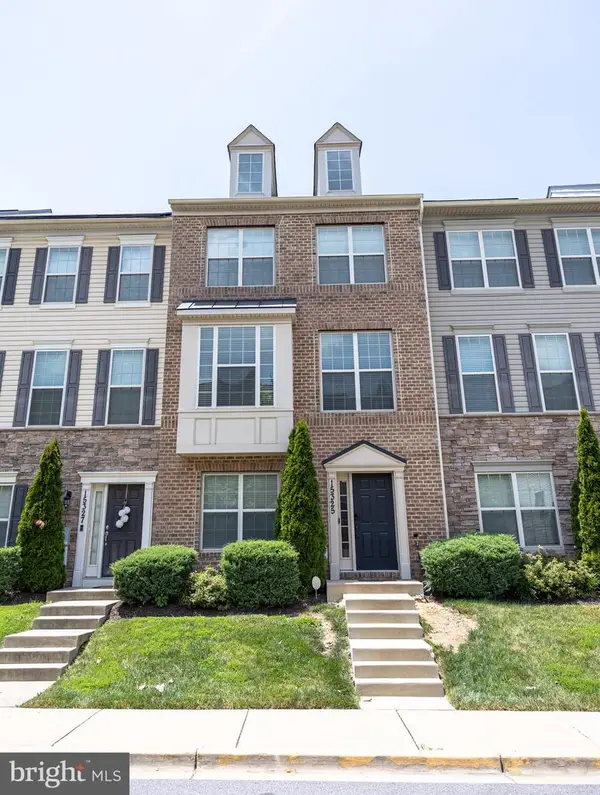 $445,000Active3 beds 3 baths1,640 sq. ft.
$445,000Active3 beds 3 baths1,640 sq. ft.15325 Lady Lauren Ln, BRANDYWINE, MD 20613
MLS# MDPG2181992Listed by: SAMSON PROPERTIES $639,000Active6 beds 4 baths3,254 sq. ft.
$639,000Active6 beds 4 baths3,254 sq. ft.11800 Crestwood Ave S, BRANDYWINE, MD 20613
MLS# MDPG2182000Listed by: RE/MAX GALAXY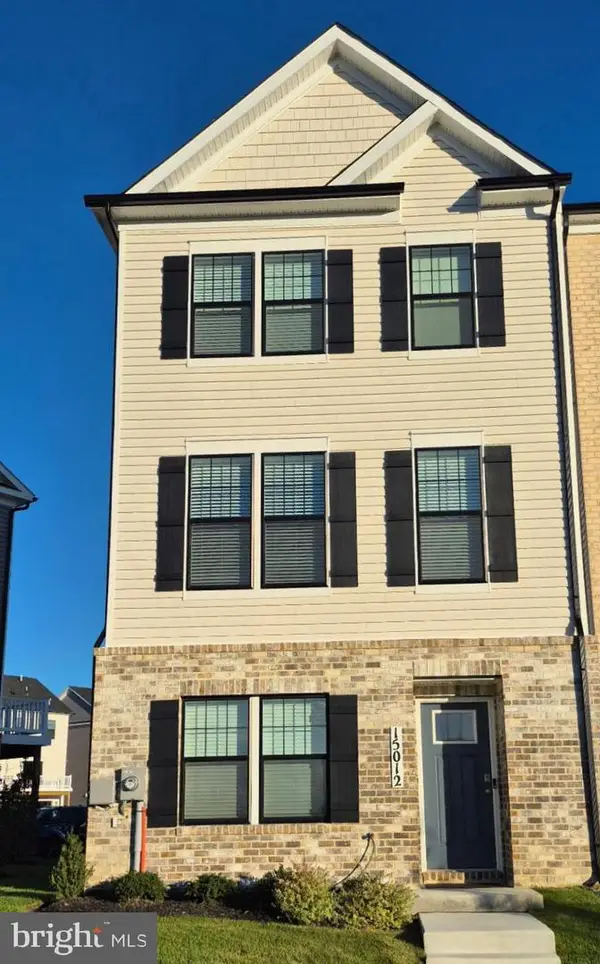 $460,000Active4 beds 4 baths1,763 sq. ft.
$460,000Active4 beds 4 baths1,763 sq. ft.15012 General Lafayette Blvd, BRANDYWINE, MD 20613
MLS# MDPG2181786Listed by: KELLER WILLIAMS CAPITAL PROPERTIES
