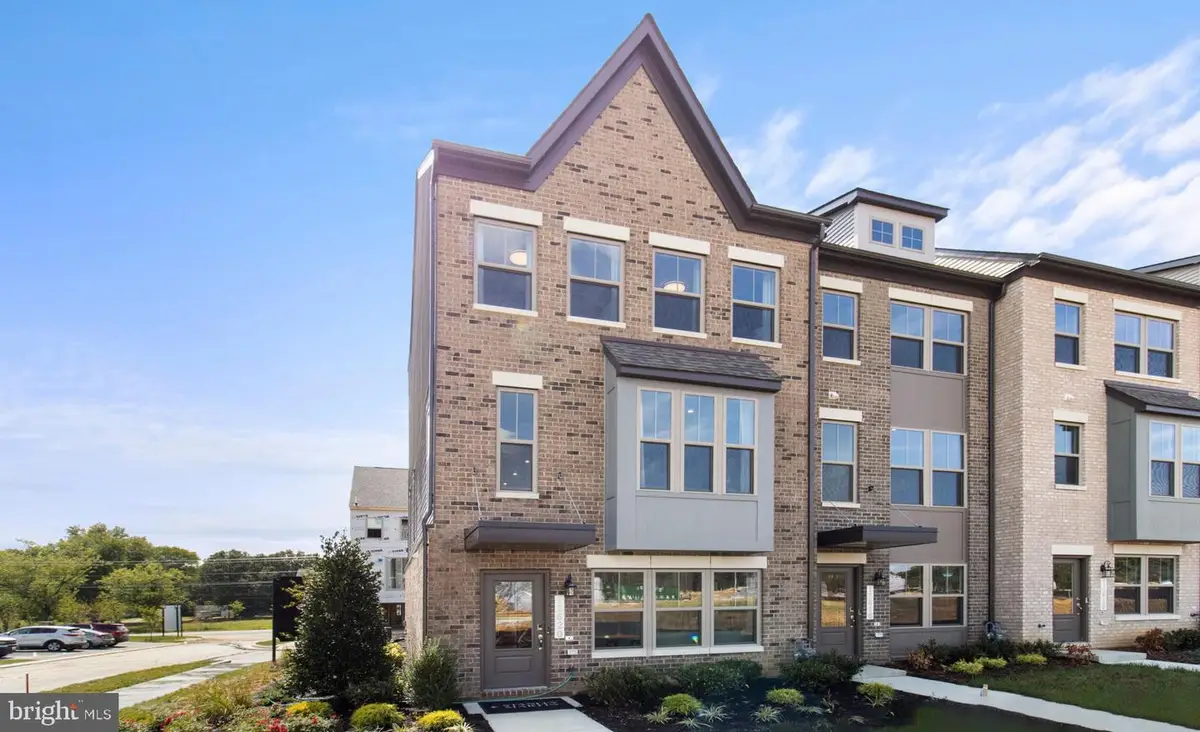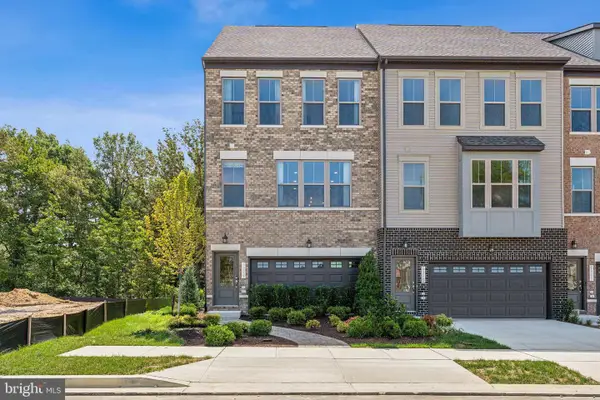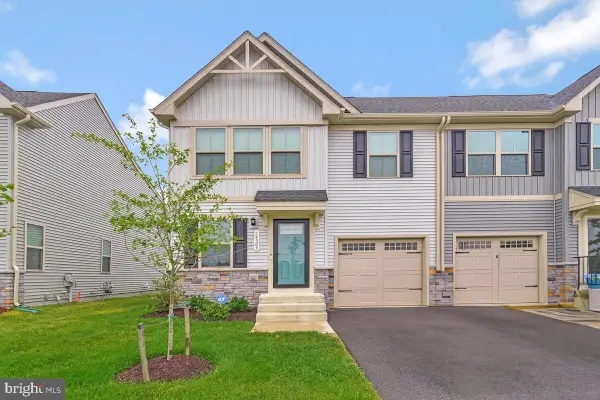7044 Woodlands Green Rd, BRANDYWINE, MD 20613
Local realty services provided by:ERA OakCrest Realty, Inc.



7044 Woodlands Green Rd,BRANDYWINE, MD 20613
$529,990
- 3 Beds
- 4 Baths
- 2,298 sq. ft.
- Townhouse
- Pending
Listed by:martin k. alloy
Office:sm brokerage, llc.
MLS#:MDPG2156608
Source:BRIGHTMLS
Price summary
- Price:$529,990
- Price per sq. ft.:$230.63
- Monthly HOA dues:$138
About this home
Welcome to The Jenkins, an exceptional townhome in this sought-after, award-winning community! This spacious home offers incredible value with 3 bedrooms, 2 full baths, and 2 half baths—perfect for families or those who love to entertain. The Jenkins features a versatile loft and a stunning rooftop terrace, providing additional space for relaxation, work, or entertainment. It also boasts a unique, one-of-a-kind walk-in pantry, offering ample storage for all your culinary needs. The heart of the home showcases a beautiful island that comfortably seats up to six people, making it ideal for casual dining or hosting gatherings. Enjoy the convenience of a 2-car garage plus a generous driveway for extra parking. Nestled in a serene, tree-lined setting, The Jenkins offers a peaceful retreat while keeping you close to shopping, restaurants, and all the amenities you need. Don't miss this opportunity to own a home in this prestigious community at an unbeatable price. With its ample living space, thoughtful design, and prime location, this property is truly one-of-a-kind. Schedule your viewing today to experience everything The Jenkins has to offer! *The photos shown are from a similar home.
Contact an agent
Home facts
- Listing Id #:MDPG2156608
- Added:62 day(s) ago
- Updated:August 18, 2025 at 07:47 AM
Rooms and interior
- Bedrooms:3
- Total bathrooms:4
- Full bathrooms:2
- Half bathrooms:2
- Living area:2,298 sq. ft.
Heating and cooling
- Cooling:Central A/C
- Heating:Central, Natural Gas
Structure and exterior
- Building area:2,298 sq. ft.
- Lot area:0.04 Acres
Schools
- High school:GWYNN PARK
- Middle school:GWYNN PARK
- Elementary school:BRANDYWINE
Utilities
- Water:Public
- Sewer:Public Sewer
Finances and disclosures
- Price:$529,990
- Price per sq. ft.:$230.63
New listings near 7044 Woodlands Green Rd
- Coming Soon
 $399,000Coming Soon3 beds 4 baths
$399,000Coming Soon3 beds 4 baths15514 Benjamin Ring St, BRANDYWINE, MD 20613
MLS# MDPG2163938Listed by: RE/MAX ALLEGIANCE - New
 $75,000Active2 beds 1 baths994 sq. ft.
$75,000Active2 beds 1 baths994 sq. ft.10505 Cedarville Rd #lot 6-5, BRANDYWINE, MD 20613
MLS# MDPG2155264Listed by: CENTURY 21 ENVISION - New
 $259,000Active10.23 Acres
$259,000Active10.23 AcresSouth Springfield Rd, BRANDYWINE, MD 20613
MLS# MDPG2162056Listed by: TTR SOTHEBY'S INTERNATIONAL REALTY - New
 $388,800Active2 beds 1 baths960 sq. ft.
$388,800Active2 beds 1 baths960 sq. ft.13411 Old Indian Head Rd, BRANDYWINE, MD 20613
MLS# MDPG2163438Listed by: RE/MAX ONE - New
 $488,625Active3 beds 3 baths2,201 sq. ft.
$488,625Active3 beds 3 baths2,201 sq. ft.6907 Gladebrook Rd, BRANDYWINE, MD 20613
MLS# MDPG2163326Listed by: SM BROKERAGE, LLC - New
 $516,015Active3 beds 3 baths2,201 sq. ft.
$516,015Active3 beds 3 baths2,201 sq. ft.7028 Whispering Run, BRANDYWINE, MD 20613
MLS# MDPG2163330Listed by: SM BROKERAGE, LLC  $519,990Pending3 beds 3 baths2,201 sq. ft.
$519,990Pending3 beds 3 baths2,201 sq. ft.6905 Gladebrook Rd, BRANDYWINE, MD 20613
MLS# MDPG2163336Listed by: SM BROKERAGE, LLC- New
 $539,990Active3 beds 4 baths2,615 sq. ft.
$539,990Active3 beds 4 baths2,615 sq. ft.7023 Woodlands Green Rd, BRANDYWINE, MD 20613
MLS# MDPG2163316Listed by: SM BROKERAGE, LLC - New
 $884,999Active5 beds 4 baths3,592 sq. ft.
$884,999Active5 beds 4 baths3,592 sq. ft.5904 Saint Pauls Blf, BRANDYWINE, MD 20613
MLS# MDPG2163206Listed by: OWN REAL ESTATE - New
 $470,000Active4 beds 4 baths1,611 sq. ft.
$470,000Active4 beds 4 baths1,611 sq. ft.14304 Longhouse Loop #a, BRANDYWINE, MD 20613
MLS# MDPG2163072Listed by: RE/MAX UNITED REAL ESTATE

