8311 Cedarville Rd, Brandywine, MD 20613
Local realty services provided by:ERA Cole Realty
Listed by: cynthia a taylor
Office: century 21 new millennium
MLS#:MDPG2164038
Source:BRIGHTMLS
Price summary
- Price:$415,000
- Price per sq. ft.:$304.25
About this home
Mortgage Rates Hit a 3-Year Low - The time to buy is NOW. Discover the best of both worlds—country quiet and close convenience. Set on a PRIVATE 1.34-acre homesite, this charming 2 bedroom, 2 bath residence delivers one-level living with an easy, comfortable layout and plenty of room to spread out. The updated kitchen has white cabinets, stainless steel appliances, a super large pantry, and generous work space. The dining area off the kitchen has room for a sitting area with easy access to the outdoor patio and possible future addition. A spacious primary bedroom with en-suite and sitting area and one additional bedroom all on ONE level! Large windows bring the outdoors in, while the expansive yard is perfect for gardening, pets, play, enjoying nature, or future enhancements. Foundation poured, plus permits and architectural drawing available, for a 10x12 bedroom or flex space (fees already paid for future perc test in 2026), or use it as a patio! Other recent updates include fresh interior paint, new LVP flooring in kitchen and dining room, new tile floor in hall bathroom, new ceiling fans and light fixtures. New storm door and screen door. You’ll love the peaceful setting and quick access to shopping, dining, and key commuter routes—so you can savor the space without sacrificing convenience. Simple, private, and perfectly located—your next chapter starts here. 15 minutes to Joint Base Andrews, 20 minutes to National Harbor! Quick Settlement Possible - so you can enjoy new home in time for the Holidays! HVAC, Water Heater, Roof, and Septic replaced in 2015.
Contact an agent
Home facts
- Year built:1954
- Listing ID #:MDPG2164038
- Added:92 day(s) ago
- Updated:November 17, 2025 at 02:44 PM
Rooms and interior
- Bedrooms:2
- Total bathrooms:2
- Full bathrooms:2
- Living area:1,364 sq. ft.
Heating and cooling
- Cooling:Ceiling Fan(s), Heat Pump(s)
- Heating:Electric, Heat Pump(s)
Structure and exterior
- Year built:1954
- Building area:1,364 sq. ft.
- Lot area:1.34 Acres
Utilities
- Water:Well
- Sewer:Private Septic Tank
Finances and disclosures
- Price:$415,000
- Price per sq. ft.:$304.25
- Tax amount:$4,225 (2024)
New listings near 8311 Cedarville Rd
- New
 $509,990Active3 beds 4 baths2,237 sq. ft.
$509,990Active3 beds 4 baths2,237 sq. ft.8419 Branch Side Way #st2201a, BRANDYWINE, MD 20613
MLS# MDPG2183590Listed by: NVR, INC. - New
 $390,000Active3 beds 4 baths1,400 sq. ft.
$390,000Active3 beds 4 baths1,400 sq. ft.15304 Pocopson Creek Way, BRANDYWINE, MD 20613
MLS# MDPG2183468Listed by: CENTURY 21 NEW MILLENNIUM - New
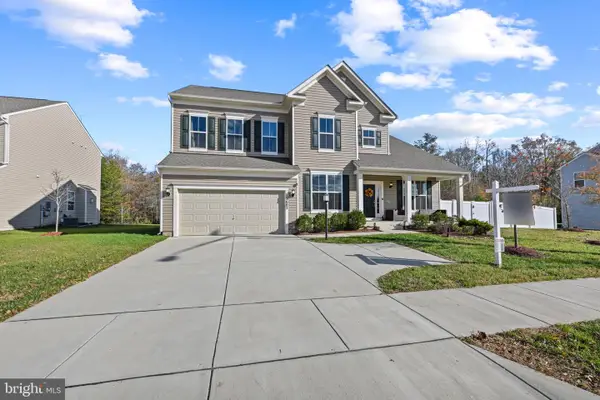 $629,990Active4 beds 3 baths2,676 sq. ft.
$629,990Active4 beds 3 baths2,676 sq. ft.13602 Missouri Ave, BRANDYWINE, MD 20613
MLS# MDPG2181958Listed by: CORNER HOUSE REALTY - Open Sat, 1 to 3pmNew
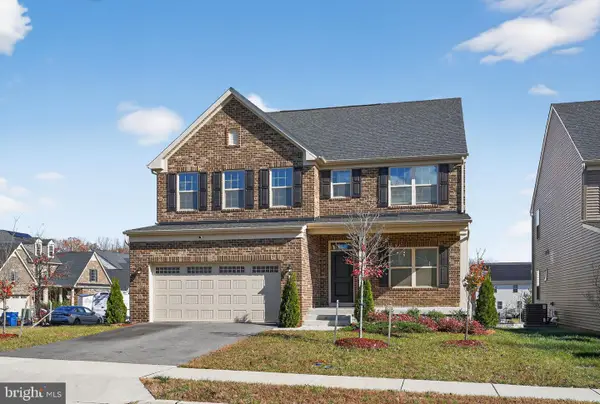 $695,000Active4 beds 4 baths2,688 sq. ft.
$695,000Active4 beds 4 baths2,688 sq. ft.14728 Silver Hammer Way, BRANDYWINE, MD 20613
MLS# MDPG2183178Listed by: SAMSON PROPERTIES - New
 $249,000Active3.63 Acres
$249,000Active3.63 Acres8718 Timothy Rd, BRANDYWINE, MD 20613
MLS# MDPG2181918Listed by: MARARAC & ASSOCIATES REALTY, LLC 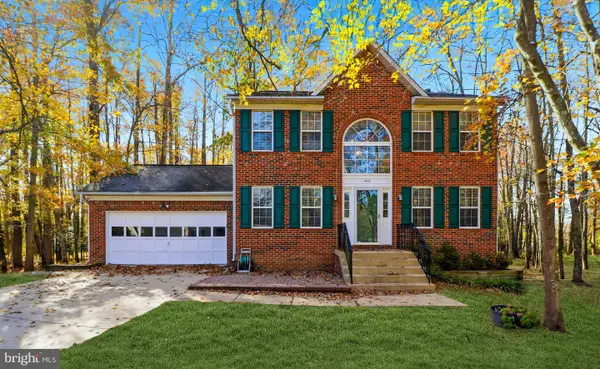 $599,900Active4 beds 4 baths2,874 sq. ft.
$599,900Active4 beds 4 baths2,874 sq. ft.14101 Kathleen Ln, BRANDYWINE, MD 20613
MLS# MDPG2182212Listed by: RE/MAX LEADING EDGE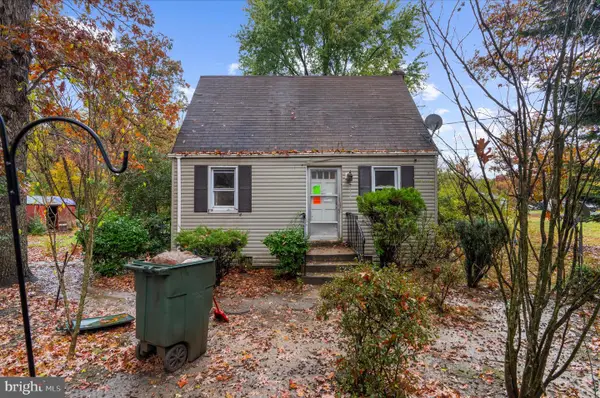 $224,900Active2 beds 1 baths1,034 sq. ft.
$224,900Active2 beds 1 baths1,034 sq. ft.4418 Danville Rd, BRANDYWINE, MD 20613
MLS# MDPG2182076Listed by: ALBERTI REALTY, LLC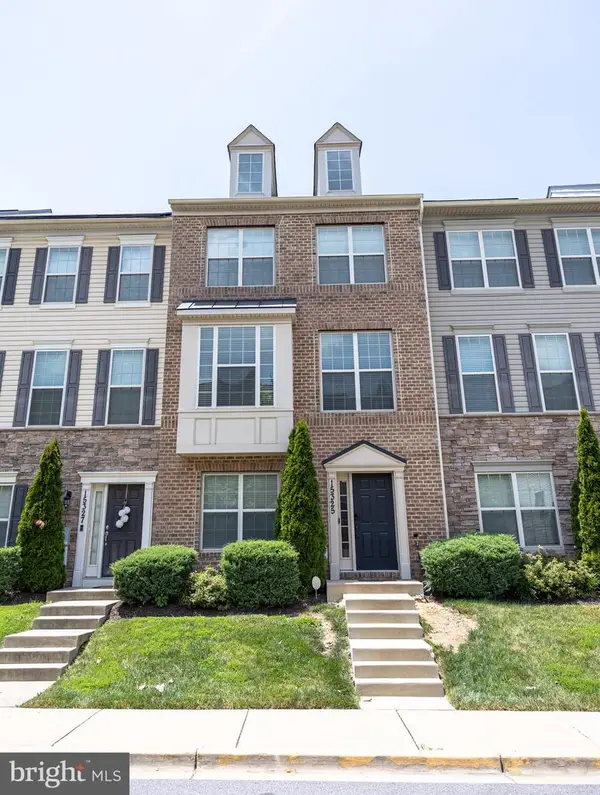 $445,000Active3 beds 3 baths1,640 sq. ft.
$445,000Active3 beds 3 baths1,640 sq. ft.15325 Lady Lauren Ln, BRANDYWINE, MD 20613
MLS# MDPG2181992Listed by: SAMSON PROPERTIES $639,000Active6 beds 4 baths3,254 sq. ft.
$639,000Active6 beds 4 baths3,254 sq. ft.11800 Crestwood Ave S, BRANDYWINE, MD 20613
MLS# MDPG2182000Listed by: RE/MAX GALAXY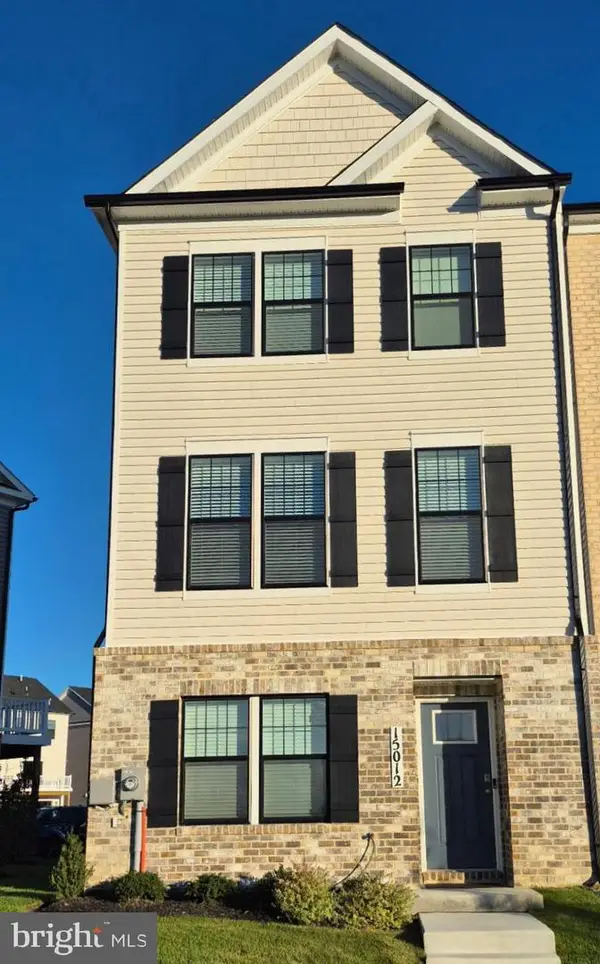 $460,000Active4 beds 4 baths1,763 sq. ft.
$460,000Active4 beds 4 baths1,763 sq. ft.15012 General Lafayette Blvd, BRANDYWINE, MD 20613
MLS# MDPG2181786Listed by: KELLER WILLIAMS CAPITAL PROPERTIES
