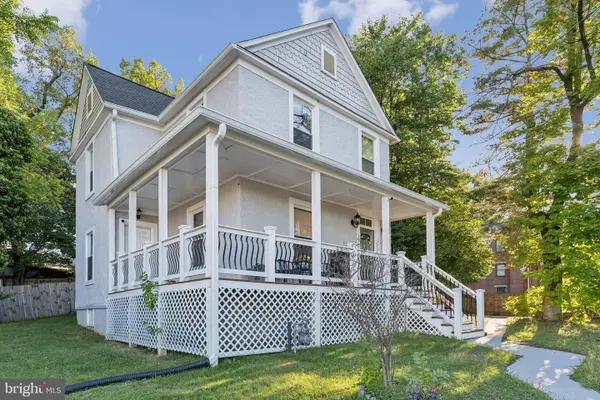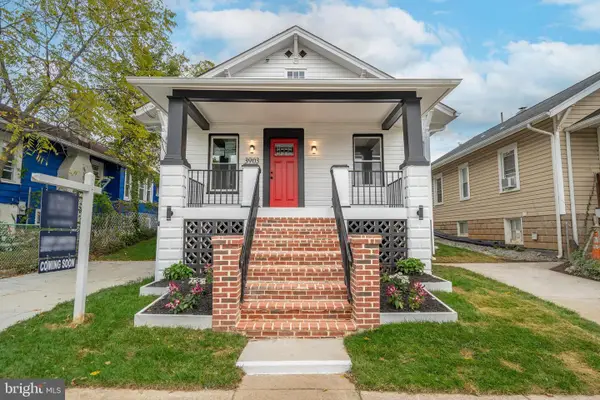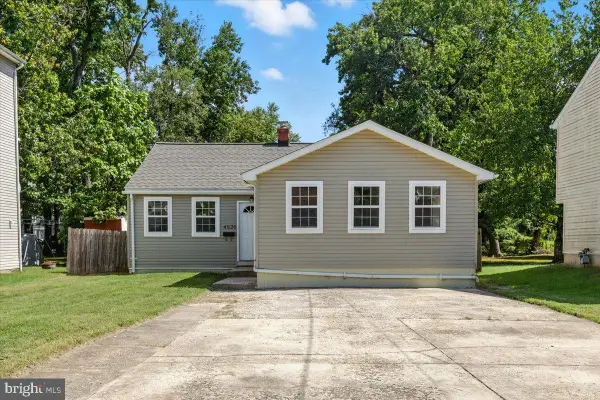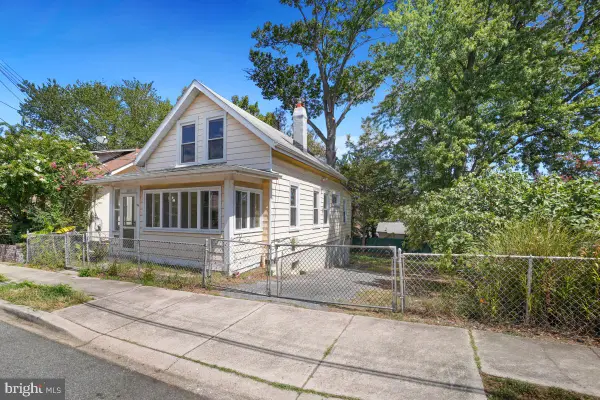3910 Webster St, Brentwood, MD 20722
Local realty services provided by:ERA Liberty Realty
Listed by:sven m skarie
Office:real broker, llc. - annapolis
MLS#:MDPG2167740
Source:BRIGHTMLS
Price summary
- Price:$698,970
- Price per sq. ft.:$283.67
About this home
Step into this exquisitely renovated (All new electric / plumbing / insulation / HVAC) The open-concept main level features an expansive living and dining area perfect for entertaining, while the gourmet kitchen boasts upscale quartz countertops, high-end stainless steel appliances, and custom cabinetry designed for the modern home chef. Upstairs, three generously sized bedrooms and two full bathrooms provide comfortable living space, with the owner's suite serving as a true sanctuary featuring a custom tile shower, soaking tub, dual vanities, and walk-in closet. Restored natural pine hardwood floors flow beautifully throughout both levels, while large windows and recessed lighting make it naturally bright all over the home.
The versatile lower level gives the home so much extra potential, featuring a recreation room, kitchenette, two additional bedrooms, and full bath with separate entrance – perfect for multi-generational living or rental income to offset your mortgage! Premium features in the home include dual-zone heating and cooling for year-round comfort, a fully fenced rear yard for privacy, and two off-street parking spaces. From the moment you enter the front door, you'll feel the warmth and unique character that makes this property special, enhanced by modern conveniences like a main-level laundry room and powder room.
Nestled in vibrant Brentwood, you'll enjoy the perfect blend of small-town charm and urban convenience with access to Mount Rainier Co-op, innovative Mixt Food Hall, weekly farmers markets, and easy commuting to DC. This neighborhood offers robust community spirit with regular events that foster neighborly connections. Perfect for young families, professionals, or savvy investors seeking income potential – this home offers flexibility for diverse lifestyles while maintaining the historic charm that makes Brentwood so desirable.
Contact an agent
Home facts
- Year built:1926
- Listing ID #:MDPG2167740
- Added:13 day(s) ago
- Updated:October 02, 2025 at 01:39 PM
Rooms and interior
- Bedrooms:5
- Total bathrooms:4
- Full bathrooms:3
- Half bathrooms:1
- Living area:2,464 sq. ft.
Heating and cooling
- Cooling:Ceiling Fan(s), Central A/C
- Heating:Electric, Heat Pump - Electric BackUp
Structure and exterior
- Roof:Architectural Shingle
- Year built:1926
- Building area:2,464 sq. ft.
- Lot area:0.13 Acres
Schools
- High school:NORTHWESTERN
- Middle school:HYATTSVILLE
- Elementary school:THOMAS S. STONE
Utilities
- Water:Public
- Sewer:Public Sewer
Finances and disclosures
- Price:$698,970
- Price per sq. ft.:$283.67
- Tax amount:$6,250 (2024)
New listings near 3910 Webster St
- New
 $240,000Active3 beds 1 baths912 sq. ft.
$240,000Active3 beds 1 baths912 sq. ft.3423 41st Ave, BRENTWOOD, MD 20722
MLS# MDPG2177696Listed by: VYBE REALTY - Open Sat, 1 to 3pmNew
 $435,000Active3 beds 1 baths1,203 sq. ft.
$435,000Active3 beds 1 baths1,203 sq. ft.3403 Varnum St, BRENTWOOD, MD 20722
MLS# MDPG2167672Listed by: COMPASS - Open Sat, 2 to 4pm
 $615,401Active4 beds 4 baths2,052 sq. ft.
$615,401Active4 beds 4 baths2,052 sq. ft.4001 Shepherd St, BRENTWOOD, MD 20722
MLS# MDPG2166698Listed by: KELLER WILLIAMS CAPITAL PROPERTIES  $698,970Active5 beds 4 baths2,464 sq. ft.
$698,970Active5 beds 4 baths2,464 sq. ft.3910 Webster St, BRENTWOOD, MD 20722
MLS# MDPG2167740Listed by: REAL BROKER, LLC - ANNAPOLIS $449,000Active4 beds 3 baths1,772 sq. ft.
$449,000Active4 beds 3 baths1,772 sq. ft.4503 Banner St, BRENTWOOD, MD 20722
MLS# MDPG2167068Listed by: FAIRFAX REALTY SELECT $485,000Active3 beds 2 baths816 sq. ft.
$485,000Active3 beds 2 baths816 sq. ft.3903 Newton St, BRENTWOOD, MD 20722
MLS# MDPG2167232Listed by: LONG & FOSTER REAL ESTATE, INC.- Open Sat, 12 to 2pm
 $680,000Active6 beds 4 baths3,000 sq. ft.
$680,000Active6 beds 4 baths3,000 sq. ft.3802 37th Pl, BRENTWOOD, MD 20722
MLS# MDPG2167078Listed by: HOMESMART  $490,996Pending3 beds 3 baths1,526 sq. ft.
$490,996Pending3 beds 3 baths1,526 sq. ft.3601 Tilden St, BRENTWOOD, MD 20722
MLS# MDPG2165538Listed by: FAIRFAX REALTY PREMIER $299,000Pending3 beds 1 baths1,032 sq. ft.
$299,000Pending3 beds 1 baths1,032 sq. ft.4525 39th Pl, BRENTWOOD, MD 20722
MLS# MDPG2166032Listed by: RE/MAX UNITED REAL ESTATE $369,900Pending4 beds 3 baths1,905 sq. ft.
$369,900Pending4 beds 3 baths1,905 sq. ft.3415 40th Pl, BRENTWOOD, MD 20722
MLS# MDPG2165516Listed by: LONG & FOSTER REAL ESTATE, INC.
