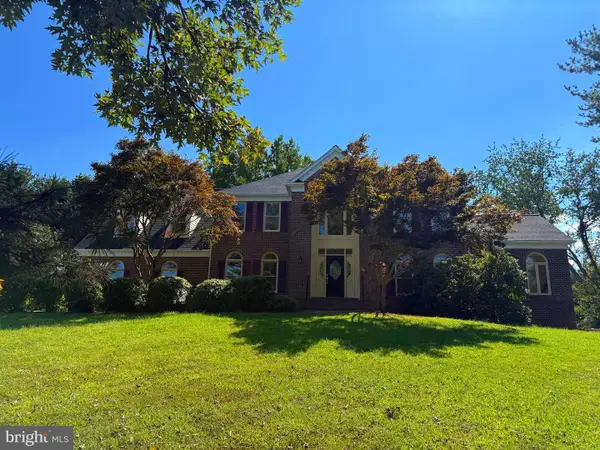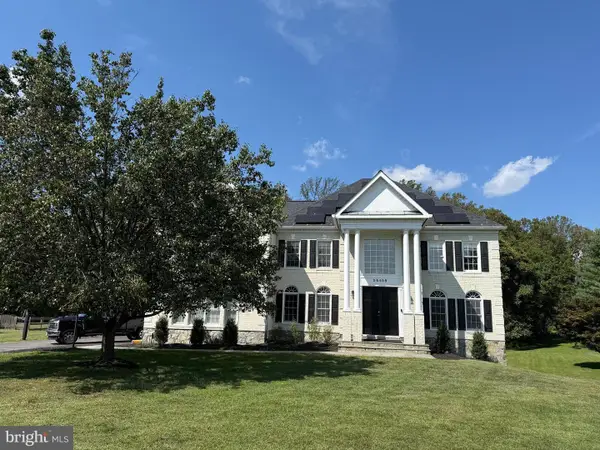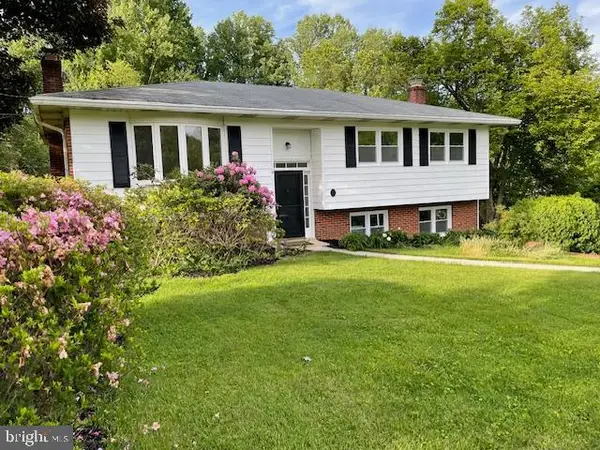21816 Gaithers Meadow Ln, Brookeville, MD 20833
Local realty services provided by:ERA Liberty Realty
Listed by:janice l valois
Office:compass
MLS#:MDMC2186950
Source:BRIGHTMLS
Price summary
- Price:$1,449,000
- Price per sq. ft.:$174.35
- Monthly HOA dues:$70.67
About this home
PRICE ADJUSTMENT! New price , yet same great schools (Sherwood ES, Farquhar MS, Sherwood HS)! Welcome to 21816 Gaithers Meadow Lane in Brookeville, Maryland—conveniently located between Baltimore and Washington, D.C. Majestically set on 1.38 acres of beautifully landscaped grounds, this luxurious brick-front estate offers timeless elegance and nearly 8,000 sq ft of finished space. With 5 bedrooms and 5 full bathrooms, this home includes 4 upper-level bedrooms each with private en suite baths, plus a 5th bedroom and full bath on the finished lower level—perfect for guests or extended living. The striking brick exterior is complemented by extensive hardscape, structured plantings, and natural stone elements that create a grand first impression.
MAIN LEVEL:
Enter into a dramatic double staircase foyer with hardwood floors and soaring ceilings. Expansive living spaces include a formal Living Room, sun-drenched Sunroom with tray ceiling, private Library, and a stunning 2-story Family Room with a wall of windows and fireplace. The remodeled chef’s Kitchen features Thermador and Wolf appliances, double granite countertops, a center island with seating, walk-in pantry, and a cabinet with lift-up appliance storage. A sunny Breakfast Room opens to a vaulted Florida Room and a two-tier deck overlooking the private backyard. Additional highlights include a coffee bar, butler’s pantry, rear staircase, Powder Room, and a large Laundry/Mud Room with cabinetry and utility sink.
UPPER LEVEL:
The expansive Primary Suite is a true retreat, offering a Sitting Room, two custom walk-in closets, dressing room with triple mirrors, and a spa-like renovated bath with soaking tub, oversized frameless glass shower, dual vanities, private water closet, and tray ceiling. Three additional bedrooms, each with renovated en suite bath and walk-in closet, complete this level. Overlooks to both the foyer and family room below fill the space with light.
LOWER LEVEL:
Designed for entertaining and multi-functional living, the lower level offers a Media Room with fireplace and walk-out access to the patio, a large Rec Room, full Bar with dishwasher and refrigerator, and a Wine Cellar with tasting area. The 5th bedroom and full bath are ideal for guests or an au pair. A spacious Exercise Room offers flexibility for a gym or indoor recreation.
EXTERIOR:
Enjoy multiple outdoor zones including a two-level deck, lower patio, and lush tree-lined landscaping. The attached 3-car garage and extended driveway provide ample parking.
RECENT UPGRADES & FEATURES:
Re-landscaped front & sides with underground drainage, irrigation, and exterior lighting
3-zone HVAC & whole house humidifier (2023)
New wood flooring in upper bedrooms (2024)
Hot water heater (2021)
Toto toilet seats (2020)
Wider stone walkway (2020)
Luxury engineered wood flooring & gym rubber flooring (2022)
ADT custom 36-zone security system
Exterior storage shed with ramp & gas generator
Six TVs (4 Samsung, 2 Sony) and 2 Sonos soundbars convey
TOP-RATED SCHOOLS:
Sherwood Elementary, Farquhar Middle, Sherwood High, plus nearby private options such as Good Counsel, Friends School, and St. John’s Episcopal.
Meticulously maintained and thoughtfully designed—this is luxury living at its finest.
Contact an agent
Home facts
- Year built:2002
- Listing ID #:MDMC2186950
- Added:102 day(s) ago
- Updated:October 01, 2025 at 07:32 AM
Rooms and interior
- Bedrooms:5
- Total bathrooms:6
- Full bathrooms:5
- Half bathrooms:1
- Living area:8,311 sq. ft.
Heating and cooling
- Cooling:Ceiling Fan(s), Central A/C, Heat Pump(s)
- Heating:Forced Air, Propane - Leased
Structure and exterior
- Year built:2002
- Building area:8,311 sq. ft.
- Lot area:1.38 Acres
Schools
- High school:SHERWOOD
Utilities
- Water:Well
- Sewer:Private Septic Tank
Finances and disclosures
- Price:$1,449,000
- Price per sq. ft.:$174.35
- Tax amount:$12,168 (2024)
New listings near 21816 Gaithers Meadow Ln
 $1,175,000Active5 beds 4 baths5,406 sq. ft.
$1,175,000Active5 beds 4 baths5,406 sq. ft.22350 Flintridge Dr, BROOKEVILLE, MD 20833
MLS# MDMC2198766Listed by: BEST HOME REALTY $1,325,000Active5 beds 5 baths5,625 sq. ft.
$1,325,000Active5 beds 5 baths5,625 sq. ft.20509 Bordly Ct, BROOKEVILLE, MD 20833
MLS# MDMC2199918Listed by: LONG & FOSTER REAL ESTATE, INC. $1,250,000Pending6 beds 5 baths6,521 sq. ft.
$1,250,000Pending6 beds 5 baths6,521 sq. ft.2512 Sapling Ridge Ln, BROOKEVILLE, MD 20833
MLS# MDMC2198468Listed by: EXP REALTY, LLC $569,999Active3 beds 4 baths2,060 sq. ft.
$569,999Active3 beds 4 baths2,060 sq. ft.2444 Astrid Ct, BROOKEVILLE, MD 20833
MLS# MDMC2194008Listed by: LONG & FOSTER REAL ESTATE, INC. $494,900Active3 beds 2 baths2,498 sq. ft.
$494,900Active3 beds 2 baths2,498 sq. ft.2454 Epstein Ct, BROOKEVILLE, MD 20833
MLS# MDMC2184388Listed by: MR. LISTER REALTY $689,990Active5 beds 3 baths1,728 sq. ft.
$689,990Active5 beds 3 baths1,728 sq. ft.3433 Gregg Rd, BROOKEVILLE, MD 20833
MLS# MDMC2171424Listed by: RE/MAX REALTY CENTRE, INC. $949,950Pending5 beds 4 baths4,576 sq. ft.
$949,950Pending5 beds 4 baths4,576 sq. ft.22 Hawlings Ct, BROOKEVILLE, MD 20833
MLS# MDMC2173180Listed by: EXP REALTY, LLC $1,297,000Active5 beds 4 baths
$1,297,000Active5 beds 4 baths21151 New Hampshire Ave, BROOKEVILLE, MD 20833
MLS# MDMC2178028Listed by: LONG & FOSTER REAL ESTATE, INC. $275,000Active0.23 Acres
$275,000Active0.23 Acres309 Market St, BROOKEVILLE, MD 20833
MLS# MDMC2173008Listed by: RE/MAX REALTY CENTRE, INC.
