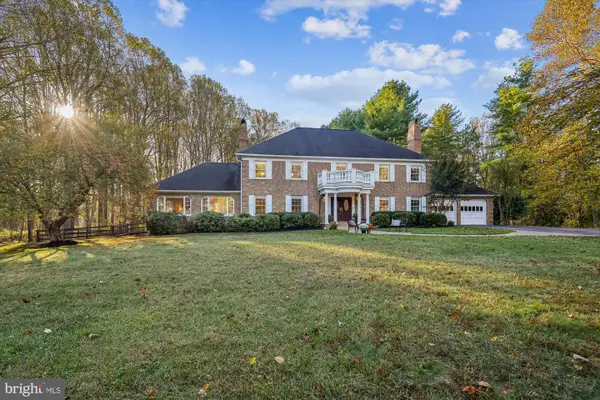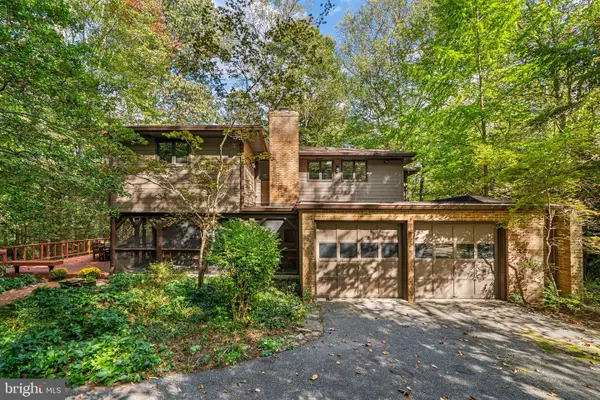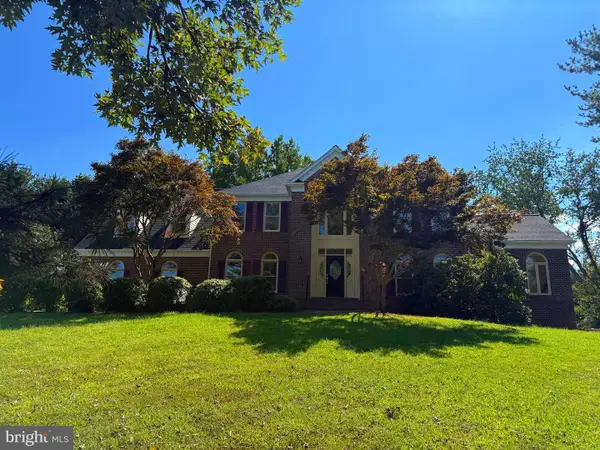20509 Bordly Ct, Brookeville, MD 20833
Local realty services provided by:ERA Cole Realty
Listed by:ruby styslinger
Office:long & foster real estate, inc.
MLS#:MDMC2199918
Source:BRIGHTMLS
Price summary
- Price:$1,299,000
- Price per sq. ft.:$230.93
- Monthly HOA dues:$50
About this home
Nestled on a cul de sac and backing to Conservation land, this stately, brick 5 BR, 4.5 BA Colonial offers your own private retreat on a 2.7 acre beautifully serene lot which can be enjoyed from the new multi level deck complete with hot tub. Step into the grand two-story foyer and be greeted by Palladian accent windows, custom crown molding, and a gracefully curved central staircase. The main level includes a formal dining room with butler's pantry, a bright elegant living room, a private office, powder room, and a family room with a cozy gas fireplace framed by a charming brick accent surround. The heart of the home is the updated gourmet kitchen with new LVP tile floors, abundant white cabinets, granite counter tops, stainless steel appliances, large walk-in pantry and a massive center island for casual dining and conversation. Retreat to the spacious owner’s suite with cathedral ceilings, a sitting room, two sided gas fireplace and the spa-inspired bath featuring a freestanding soaking tub, designer shower, dual vanities, and custom tile finishes. A His & Her walk-in closet with built-in organizers complete the suite. Three additional bedrooms, two full en-suite baths, and a convenient laundry room with new front loading washer/dryer round out the upper level. The fully finished, walk-out lower level offers an expansive recreation room with built in theater speakers, a fifth bedroom, a full bath, and a workout room/gym and ample storage space. The many updates include Roof (2019), new hot water heater , new Deck(2025), Solar panels (2020), refinished hardwood floors, new hardwood floors in family room, new carpet, fresh paint throughout, level 2 EV Charger-Ford Charge station pro and so much more. A prime Location for commuters, you are just 20 miles north of Washington, DC, with easy access to Route 200 (ICC), New Hampshire Ave, Georgia Ave. and minutes to Olney Village. Available VA Assumable Loan at 2.25% for qualified buyers.
Contact an agent
Home facts
- Year built:1998
- Listing ID #:MDMC2199918
- Added:49 day(s) ago
- Updated:November 04, 2025 at 01:17 PM
Rooms and interior
- Bedrooms:5
- Total bathrooms:5
- Full bathrooms:4
- Half bathrooms:1
- Living area:5,625 sq. ft.
Heating and cooling
- Cooling:Central A/C
- Heating:Forced Air, Propane - Owned
Structure and exterior
- Roof:Architectural Shingle
- Year built:1998
- Building area:5,625 sq. ft.
- Lot area:2.72 Acres
Schools
- High school:SHERWOOD
- Middle school:ROSA M. PARKS
- Elementary school:GREENWOOD
Utilities
- Water:Well
- Sewer:Private Sewer
Finances and disclosures
- Price:$1,299,000
- Price per sq. ft.:$230.93
- Tax amount:$11,470 (2024)
New listings near 20509 Bordly Ct
- Open Sat, 1 to 4pmNew
 $1,200,000Active4 beds 4 baths5,725 sq. ft.
$1,200,000Active4 beds 4 baths5,725 sq. ft.21300 Denit Estates Dr, BROOKEVILLE, MD 20833
MLS# MDMC2206672Listed by: WEICHERT, REALTORS - Coming Soon
 $1,985,000Coming Soon6 beds 8 baths
$1,985,000Coming Soon6 beds 8 baths4102 Brookeville Rd, BROOKEVILLE, MD 20833
MLS# MDMC2201324Listed by: TRL REALTY  $699,900Active4 beds 3 baths2,877 sq. ft.
$699,900Active4 beds 3 baths2,877 sq. ft.19325 Treadway Rd, BROOKEVILLE, MD 20833
MLS# MDMC2204944Listed by: CHARIS REALTY GROUP $1,250,000Active6 beds 5 baths6,050 sq. ft.
$1,250,000Active6 beds 5 baths6,050 sq. ft.2609 Sunshine Ct, BROOKEVILLE, MD 20833
MLS# MDMC2204568Listed by: RE/MAX REALTY CENTRE, INC. $999,000Active6 beds 7 baths6,436 sq. ft.
$999,000Active6 beds 7 baths6,436 sq. ft.1600 Gold Mine Rd, BROOKEVILLE, MD 20833
MLS# MDMC2204534Listed by: REMAX PLATINUM REALTY $599,000Active3 beds 3 baths2,399 sq. ft.
$599,000Active3 beds 3 baths2,399 sq. ft.2518 Sutcliff Ter, BROOKEVILLE, MD 20833
MLS# MDMC2204230Listed by: EXP REALTY, LLC $1,100,000Pending4 beds 4 baths6,697 sq. ft.
$1,100,000Pending4 beds 4 baths6,697 sq. ft.1000 Rocky Glen Dr, BROOKEVILLE, MD 20833
MLS# MDMC2203852Listed by: RE/MAX REALTY CENTRE, INC. $795,000Active5 beds 4 baths4,378 sq. ft.
$795,000Active5 beds 4 baths4,378 sq. ft.231 Brinkwood Rd, BROOKEVILLE, MD 20833
MLS# MDMC2203154Listed by: EXP REALTY, LLC $1,135,000Pending5 beds 4 baths5,406 sq. ft.
$1,135,000Pending5 beds 4 baths5,406 sq. ft.22350 Flintridge Dr, BROOKEVILLE, MD 20833
MLS# MDMC2198766Listed by: BEST HOME REALTY
