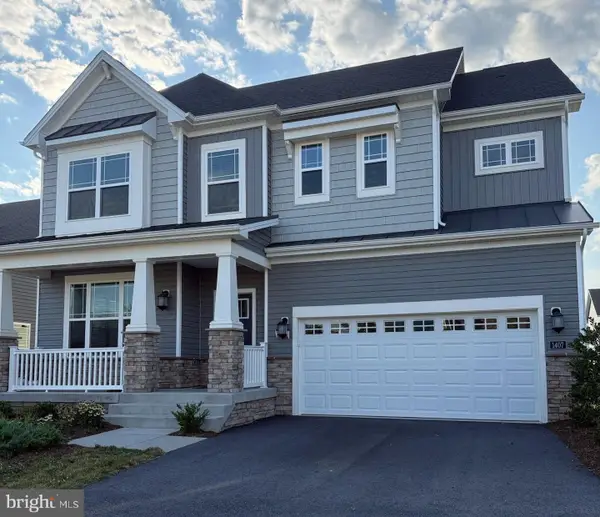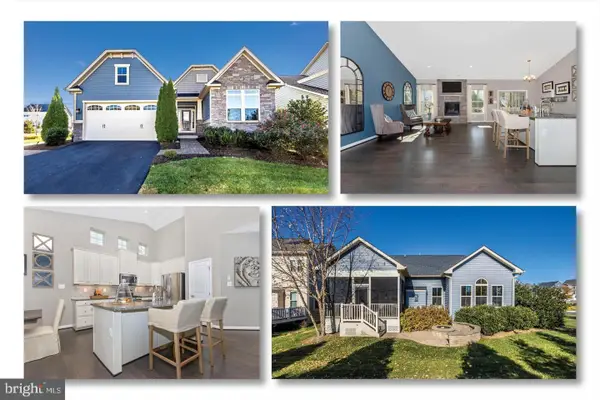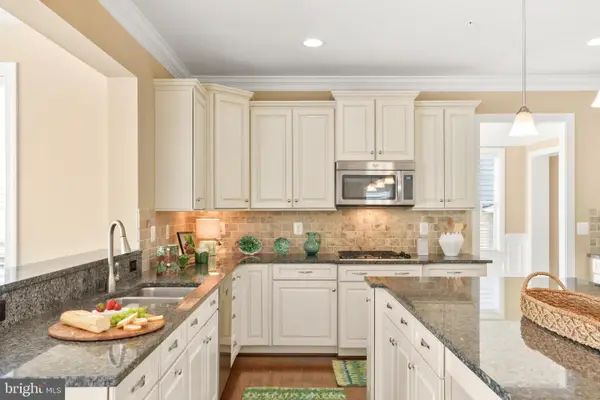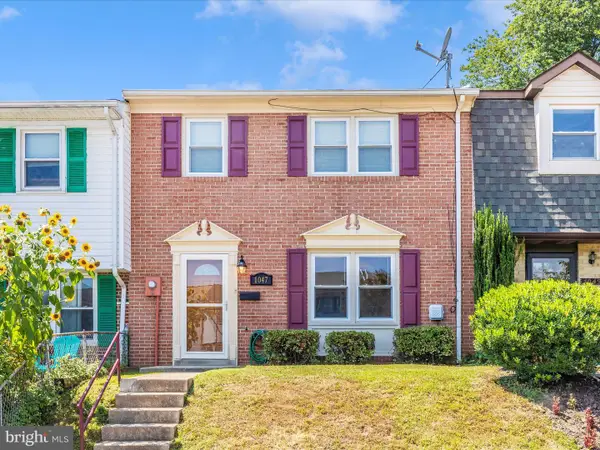1158 Dargon Quarry Ln, BRUNSWICK, MD 21716
Local realty services provided by:ERA Central Realty Group



Listed by:carolyn young
Office:samson properties
MLS#:MDFR2068320
Source:BRIGHTMLS
Price summary
- Price:$725,000
- Price per sq. ft.:$157.06
- Monthly HOA dues:$110
About this home
Welcome to 1158 Dargon Quarry Lane, a spacious 5-bedroom, 3.5-bath former model home set on a lot in the heart of Brunswick Crossing. Designed around the popular Prescott floorplan from the builder’s Founders Series, this home offers over 4,600 square feet of finished living space across three thoughtfully finished levels. With a flowing layout, generous room sizes, and model-home upgrades throughout, this property combines everyday comfort with polished style in one of Brunswick’s most desirable communities.
Hardwood floors span the entire main level, creating a warm and cohesive feel from the moment you step inside. A front sitting room and formal dining room offer space to host or unwind, while the kitchen features granite countertops, stainless steel appliances, an oversized island, and plenty of cabinetry. Just off the kitchen, the breakfast room with vaulted ceiling brings in beautiful natural light and opens to a rear deck—ideal for grilling or relaxing outdoors. The adjacent living room, accented by a tray ceiling and a fireplace with a stone surround, offers a comfortable space for gathering. A main-level half bath adds convenience.
Upstairs, the primary suite feels like a true retreat with hardwood flooring, a tray ceiling, two walk-in closets, and a spacious en-suite bath with double vanities, a soaking tub, and separate shower. Three additional bedrooms, each with comfortable carpeting and ample closet space, share a full hall bath with double sinks and a separate tub area—perfect for busy mornings. The laundry room is also located on this level for added convenience.
The finished lower level provides even more living space with a large family room, separate game area, and a fifth bedroom with its own private full bath—ideal for guests or extended stays. A bonus/flex room offers versatility for a home office, or creative studio, and multiple storage rooms help keep everything neatly organized.
Outside, a large front porch adds curb appeal and a welcoming place to sit and enjoy the neighborhood. The rear deck off the breakfast room provides a quiet space to relax or entertain.
Brunswick Crossing is a vibrant, amenity-rich community where residents enjoy a resort-style pool, clubhouse, fitness center, dog park, community garden, sports courts, tot lots, and miles of walking trails. The on-site Market District includes grocery shopping, dining, and essential services—all just minutes from your front door. With quick access to the MARC train station, Route 340, and I-270, commuting to Frederick, Montgomery County, or D.C. is simple. And when it’s time to unwind, you're just a short drive from the C&O Canal, downtown Brunswick, and Harpers Ferry.
With its welcoming layout, stylish finishes, and ideal location, 1158 Dargon Quarry Lane offers the best of Brunswick Crossing living—both inside and out.
Contact an agent
Home facts
- Year built:2013
- Listing Id #:MDFR2068320
- Added:10 day(s) ago
- Updated:August 14, 2025 at 01:41 PM
Rooms and interior
- Bedrooms:5
- Total bathrooms:4
- Full bathrooms:3
- Half bathrooms:1
- Living area:4,616 sq. ft.
Heating and cooling
- Cooling:Central A/C
- Heating:Forced Air, Natural Gas
Structure and exterior
- Roof:Metal, Shingle
- Year built:2013
- Building area:4,616 sq. ft.
- Lot area:0.17 Acres
Utilities
- Water:Public
- Sewer:Public Sewer
Finances and disclosures
- Price:$725,000
- Price per sq. ft.:$157.06
- Tax amount:$8,643 (2024)
New listings near 1158 Dargon Quarry Ln
- New
 $814,500Active6 beds 4 baths4,433 sq. ft.
$814,500Active6 beds 4 baths4,433 sq. ft.Homesite X54 Enfield Farm Ln, BRUNSWICK, MD 21716
MLS# MDFR2068920Listed by: DRB GROUP REALTY, LLC - New
 $474,900Active4 beds 3 baths2,580 sq. ft.
$474,900Active4 beds 3 baths2,580 sq. ft.1250 Drydock St, BRUNSWICK, MD 21716
MLS# MDFR2068834Listed by: SAMSON PROPERTIES - New
 $769,900Active4 beds 5 baths4,186 sq. ft.
$769,900Active4 beds 5 baths4,186 sq. ft.1407 Pinkerton St, BRUNSWICK, MD 21716
MLS# MDFR2068612Listed by: PRESIDENTIAL REAL ESTATE - Coming Soon
 $675,000Coming Soon4 beds 4 baths
$675,000Coming Soon4 beds 4 baths1160 Dargon Quarry Ln, BRUNSWICK, MD 21716
MLS# MDFR2068486Listed by: LONG & FOSTER REAL ESTATE, INC. - New
 $729,000Active4 beds 4 baths3,964 sq. ft.
$729,000Active4 beds 4 baths3,964 sq. ft.1212 Volunteer, BRUNSWICK, MD 21716
MLS# MDFR2068476Listed by: SAMSON PROPERTIES  $259,900Pending4 beds 2 baths1,320 sq. ft.
$259,900Pending4 beds 2 baths1,320 sq. ft.1047 Orndorff Ct, BRUNSWICK, MD 21716
MLS# MDFR2068378Listed by: MACKINTOSH , INC.- Coming Soon
 $339,900Coming Soon3 beds 1 baths
$339,900Coming Soon3 beds 1 baths105 W C St, BRUNSWICK, MD 21716
MLS# MDFR2068434Listed by: RE/MAX RESULTS  $350,000Pending3 beds 2 baths1,500 sq. ft.
$350,000Pending3 beds 2 baths1,500 sq. ft.301 N Maple Ave, BRUNSWICK, MD 21716
MLS# MDFR2068110Listed by: WRIGHT REAL ESTATE, LLC $619,000Pending6 beds 4 baths3,654 sq. ft.
$619,000Pending6 beds 4 baths3,654 sq. ft.Address Withheld By Seller, BRUNSWICK, MD 21716
MLS# MDFR2068088Listed by: NVR, INC.

