1211 Tide Lock St, Brunswick, MD 21716
Local realty services provided by:ERA Central Realty Group
Listed by:richard a fox
Office:re/max realty centre, inc.
MLS#:MDFR2069498
Source:BRIGHTMLS
Price summary
- Price:$579,900
- Price per sq. ft.:$149.38
- Monthly HOA dues:$107
About this home
This corner-lot property is designed with HOME in mind. The main level welcomes guests with a formal living room that flows into the formal dining room. The spacious eat-in kitchen opens to a large family room and a bright breakfast area, creating the ideal space for both everyday living and entertaining. A mudroom off the garage and a conveniently located half bath complete the main level.
Upstairs, you’ll find a full laundry room with tile floors, a hall bath with double sinks shared by three bedrooms, and a generous primary suite. The primary bedroom features two walk-in closets and a private bath with a soaking tub and separate shower.
The fully finished basement offers exceptional flexibility with a large recreation room, a massive private office, and a finished den perfect for movie nights, hobbies, or a fitness room. A sliding glass door provides walk-out access to the level backyard.
This home is move-in ready, thoughtfully designed, and equipped to meet your needs for years to come. Schedule your showing today.
Contact an agent
Home facts
- Year built:2018
- Listing ID #:MDFR2069498
- Added:66 day(s) ago
- Updated:November 01, 2025 at 01:37 PM
Rooms and interior
- Bedrooms:4
- Total bathrooms:4
- Full bathrooms:3
- Half bathrooms:1
- Living area:3,882 sq. ft.
Heating and cooling
- Cooling:Central A/C
- Heating:Forced Air, Natural Gas
Structure and exterior
- Roof:Architectural Shingle, Asphalt
- Year built:2018
- Building area:3,882 sq. ft.
- Lot area:0.19 Acres
Schools
- High school:BRUNSWICK
Utilities
- Water:Public
- Sewer:Public Sewer
Finances and disclosures
- Price:$579,900
- Price per sq. ft.:$149.38
- Tax amount:$7,739 (2024)
New listings near 1211 Tide Lock St
- Coming Soon
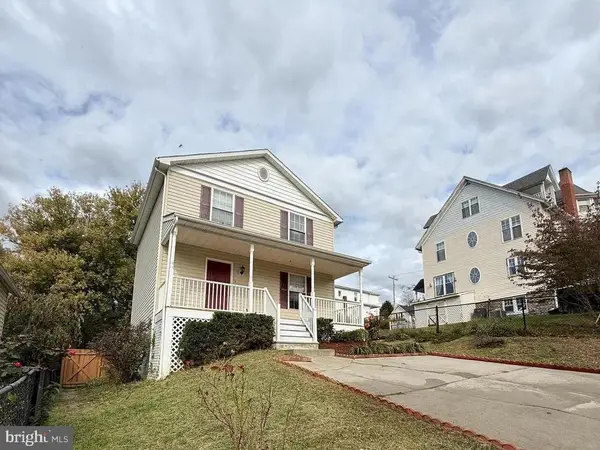 $324,900Coming Soon3 beds 3 baths
$324,900Coming Soon3 beds 3 baths5 W D St, BRUNSWICK, MD 21716
MLS# MDFR2072724Listed by: SAMSON PROPERTIES - Open Sat, 11am to 1pmNew
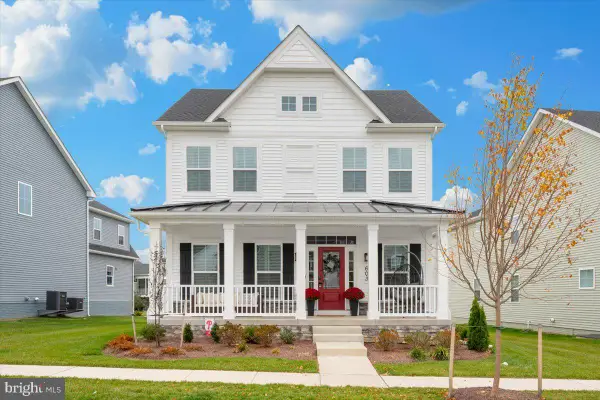 $575,000Active3 beds 3 baths2,740 sq. ft.
$575,000Active3 beds 3 baths2,740 sq. ft.603 Martins Creek Dr, BRUNSWICK, MD 21716
MLS# MDFR2072792Listed by: KELLER WILLIAMS REALTY CENTRE 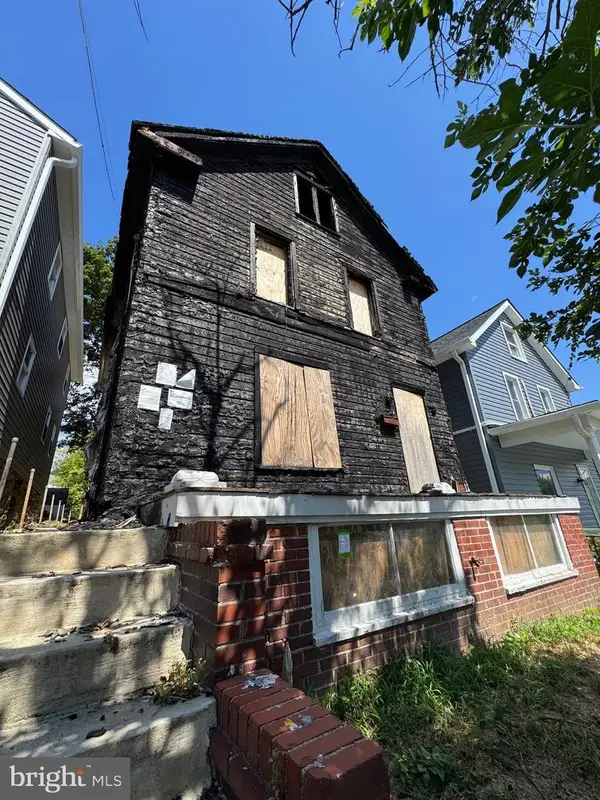 $37,900Pending3 beds 2 baths980 sq. ft.
$37,900Pending3 beds 2 baths980 sq. ft.19 E D St, BRUNSWICK, MD 21716
MLS# MDFR2072770Listed by: SAMSON PROPERTIES- New
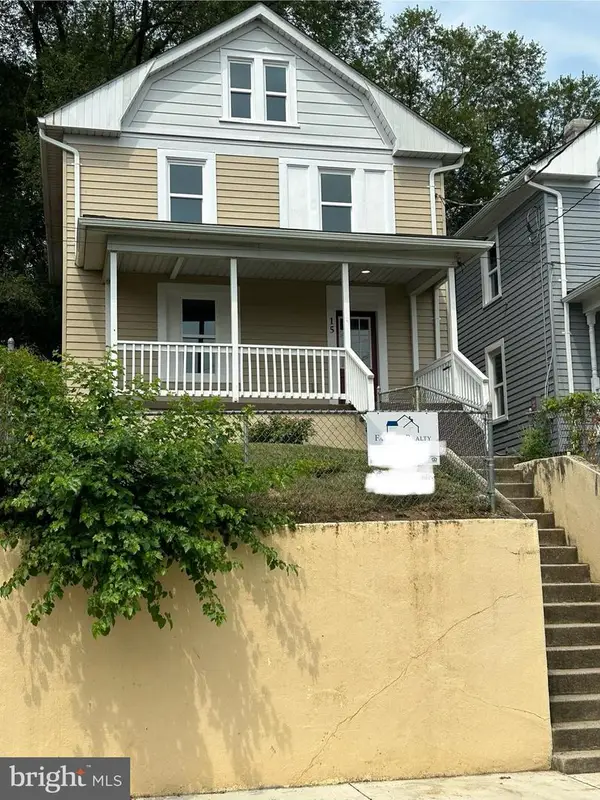 $299,900Active3 beds 3 baths1,320 sq. ft.
$299,900Active3 beds 3 baths1,320 sq. ft.15 Maryland Ave, BRUNSWICK, MD 21716
MLS# MDFR2072662Listed by: FAIRFAX REALTY PREMIER - Open Sun, 12 to 2pmNew
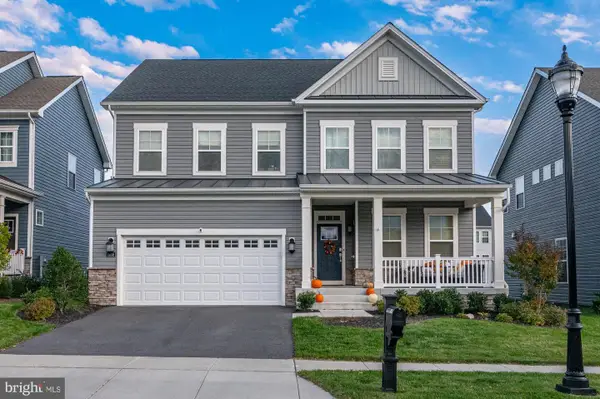 $665,000Active5 beds 5 baths3,833 sq. ft.
$665,000Active5 beds 5 baths3,833 sq. ft.1408 Crampton St, BRUNSWICK, MD 21716
MLS# MDFR2072382Listed by: POTOMAC VIEW REALTY, LLC - Open Sat, 1 to 4:30pmNew
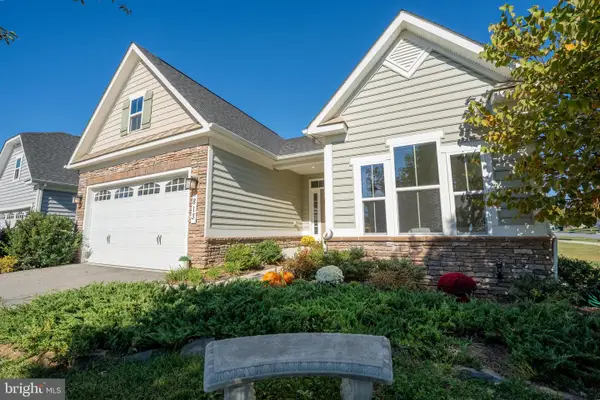 $600,000Active3 beds 4 baths3,183 sq. ft.
$600,000Active3 beds 4 baths3,183 sq. ft.813 Central Ave, BRUNSWICK, MD 21716
MLS# MDFR2072552Listed by: KELLER WILLIAMS CAPITAL PROPERTIES  $325,000Pending3 beds 3 baths1,760 sq. ft.
$325,000Pending3 beds 3 baths1,760 sq. ft.83 Wenner Dr, BRUNSWICK, MD 21716
MLS# MDFR2072180Listed by: SPRING HILL REAL ESTATE, LLC.- Coming Soon
 $315,000Coming Soon3 beds 2 baths
$315,000Coming Soon3 beds 2 baths9 3rd Ave, BRUNSWICK, MD 21716
MLS# MDFR2072280Listed by: CHARIS REALTY GROUP  $332,000Active3 beds 3 baths1,200 sq. ft.
$332,000Active3 beds 3 baths1,200 sq. ft.620 East E St, BRUNSWICK, MD 21716
MLS# MDFR2072326Listed by: HILL REAL ESTATE GROUP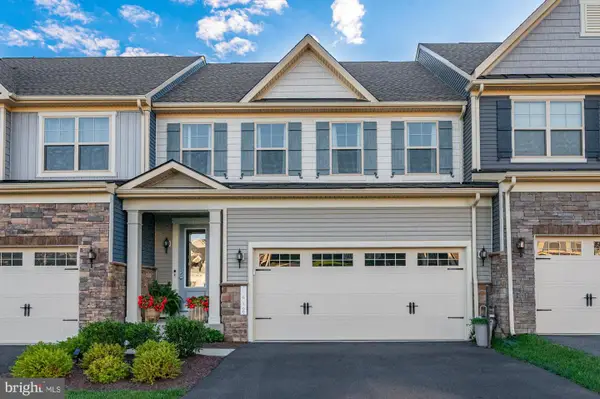 $522,500Pending4 beds 4 baths3,402 sq. ft.
$522,500Pending4 beds 4 baths3,402 sq. ft.1412 Berlin Dr, BRUNSWICK, MD 21716
MLS# MDFR2071670Listed by: POTOMAC VIEW REALTY, LLC
